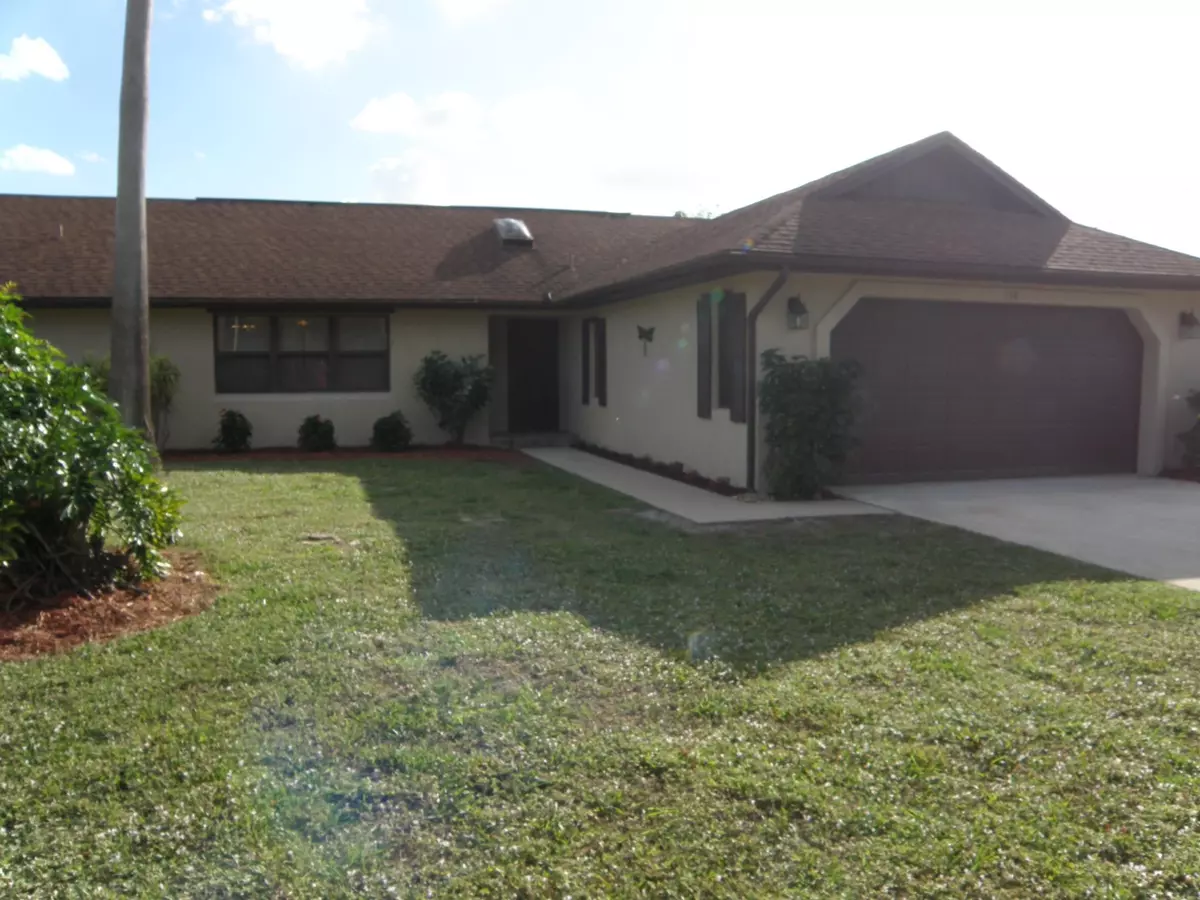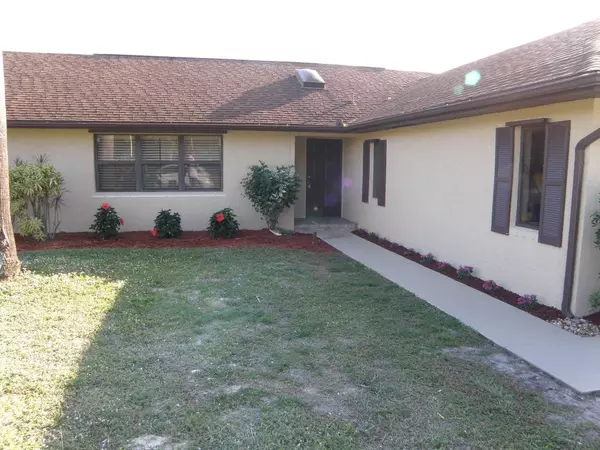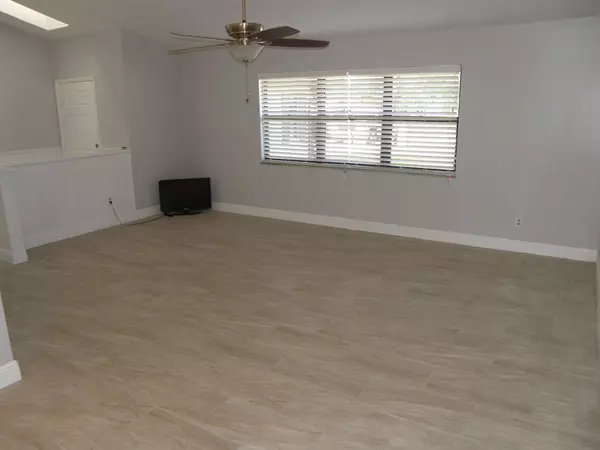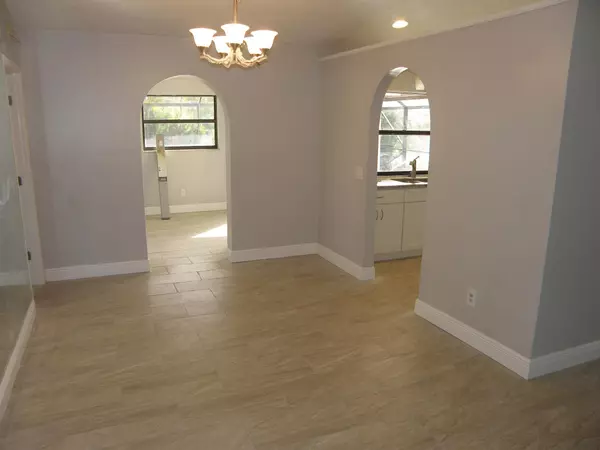Bought with KW Reserve Palm Beach
$249,000
$249,900
0.4%For more information regarding the value of a property, please contact us for a free consultation.
138 SW Oakridge DR Port Saint Lucie, FL 34953
3 Beds
2 Baths
1,825 SqFt
Key Details
Sold Price $249,000
Property Type Single Family Home
Sub Type Single Family Detached
Listing Status Sold
Purchase Type For Sale
Square Footage 1,825 sqft
Price per Sqft $136
Subdivision Port St Lucie Section 18
MLS Listing ID RX-10385959
Sold Date 02/21/18
Style Ranch
Bedrooms 3
Full Baths 2
Construction Status Resale
HOA Y/N No
Year Built 1987
Annual Tax Amount $3,673
Tax Year 2016
Lot Size 10,000 Sqft
Property Description
Complete renovation just finished! All new plank tile flooring,new Granitekitchen shaker cabinets & soft close doors. New Slate appliance package,New front load washer dryer package. New shower tile in both baths, New top of the line vanities in both baths, all new faucets, Interior doors, all new hardware,All new light fixtures. Complete new screen enclosure over pool. New interior marcite finish in pool, New pool light,new pool pump,new pool timer,new pool filter. Fully fenced yard- new stain on fence. Located on drainage right of way for extra privae back yard. Mature landscaping with new mulch. New interior and Exterior paint.Full wall mirrors in dining,living and master bedroom.New blinds.Wainscoat on walls in entry and eat in kitchen.Epoxy coat garage floor with New side entry door
Location
State FL
County St. Lucie
Area 7170
Zoning RS-2
Rooms
Other Rooms Attic, Cabana Bath, Family, Laundry-Inside
Master Bath Combo Tub/Shower, Dual Sinks, Mstr Bdrm - Ground
Interior
Interior Features Ctdrl/Vault Ceilings, Custom Mirror, Entry Lvl Lvng Area, Laundry Tub, Pantry, Pull Down Stairs, Split Bedroom, Walk-in Closet
Heating Central, Electric
Cooling Ceiling Fan, Central, Electric
Flooring Tile
Furnishings Unfurnished
Exterior
Exterior Feature Auto Sprinkler, Covered Patio, Fence, Screen Porch, Screened Patio, Well Sprinkler
Parking Features Driveway, Garage - Attached
Garage Spaces 2.0
Pool Concrete, Freeform, Gunite, Inground, Screened
Community Features Sold As-Is
Utilities Available Cable, Electric, Public Water, Septic
Amenities Available None
Waterfront Description Canal Width 1 - 80
View Other
Roof Type Comp Shingle,Fiberglass,Wood Truss/Raft
Present Use Sold As-Is
Exposure North
Private Pool Yes
Security Security Light
Building
Lot Description < 1/4 Acre, Paved Road, Public Road, West of US-1
Story 1.00
Foundation Block, CBS, Concrete
Construction Status Resale
Others
Pets Allowed Yes
Senior Community No Hopa
Restrictions None
Security Features Security Light
Acceptable Financing Cash, Conventional, FHA, VA
Horse Property No
Membership Fee Required No
Listing Terms Cash, Conventional, FHA, VA
Financing Cash,Conventional,FHA,VA
Read Less
Want to know what your home might be worth? Contact us for a FREE valuation!

Our team is ready to help you sell your home for the highest possible price ASAP





