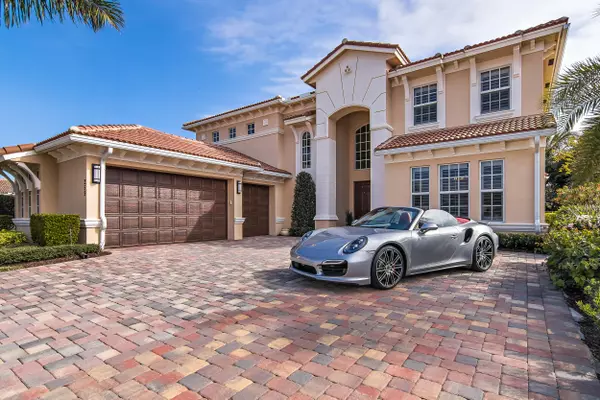Bought with Bowen Realty, Inc./PSL
$965,000
$995,000
3.0%For more information regarding the value of a property, please contact us for a free consultation.
259 Rudder Cay WAY Jupiter, FL 33458
6 Beds
5 Baths
4,543 SqFt
Key Details
Sold Price $965,000
Property Type Single Family Home
Sub Type Single Family Detached
Listing Status Sold
Purchase Type For Sale
Square Footage 4,543 sqft
Price per Sqft $212
Subdivision Rialto
MLS Listing ID RX-10400654
Sold Date 03/26/18
Style Mediterranean
Bedrooms 6
Full Baths 5
Construction Status New Construction
HOA Fees $350/mo
HOA Y/N Yes
Min Days of Lease 180
Year Built 2012
Annual Tax Amount $13,037
Tax Year 2017
Lot Size 0.379 Acres
Property Description
This is one of the nicest homes to come on the market in Rialto. Upgrades are incredible, and include, updated kitchen with quartz countertops, induction cooktop and hood, 2 dishwashers new appliances. Master bedroom has European hardwood floors and California closets. New built ins in family room allowing for largest tv possible. 3 car garage, airconditioned garage with expoxy floors, custom cabinets, racks for storage.Nest thermostats, lutron lighting, cameras, impact windows with fabric hurricane panels for storage of patio furniture. brand new whole house generator. Landscape lighting. Truly one of a kind home.
Location
State FL
County Palm Beach
Community Rialto
Area 5070
Zoning RR(cit
Rooms
Other Rooms Family, Recreation, Laundry-Util/Closet, Great
Master Bath Separate Shower, Mstr Bdrm - Ground, Dual Sinks, Whirlpool Spa, Separate Tub
Interior
Interior Features Ctdrl/Vault Ceilings, Entry Lvl Lvng Area, Laundry Tub, Roman Tub, Walk-in Closet, Foyer, Pantry, Split Bedroom
Heating Central, Electric
Cooling Electric, Central
Flooring Wood Floor, Ceramic Tile, Marble, Carpet
Furnishings Unfurnished
Exterior
Exterior Feature Fence, Covered Patio, Custom Lighting, Shutters, Zoned Sprinkler, Auto Sprinkler, Deck
Parking Features Garage - Attached, Driveway, 2+ Spaces
Garage Spaces 3.0
Pool Inground, Salt Chlorination, Spa, Heated
Community Features Home Warranty
Utilities Available Electric Service Available, Public Sewer, Underground, Cable, Public Water
Amenities Available Pool, Manager on Site, Sidewalks, Picnic Area, Spa-Hot Tub, Game Room, Fitness Center, Basketball, Clubhouse, Bike - Jog, Tennis
Waterfront Description None
View Pool
Roof Type Barrel,Concrete Tile
Present Use Home Warranty
Exposure West
Private Pool Yes
Security Gate - Unmanned,Wall,Burglar Alarm
Building
Lot Description 1/4 to 1/2 Acre
Story 2.00
Foundation CBS
Construction Status New Construction
Schools
Middle Schools Jupiter Middle School
High Schools Jupiter High School
Others
Pets Allowed Yes
HOA Fee Include Common Areas,Recrtnal Facility,Cable,Lawn Care
Senior Community No Hopa
Restrictions Lease OK w/Restrict
Security Features Gate - Unmanned,Wall,Burglar Alarm
Acceptable Financing Cash, Conventional
Horse Property No
Membership Fee Required No
Listing Terms Cash, Conventional
Financing Cash,Conventional
Read Less
Want to know what your home might be worth? Contact us for a FREE valuation!

Our team is ready to help you sell your home for the highest possible price ASAP





