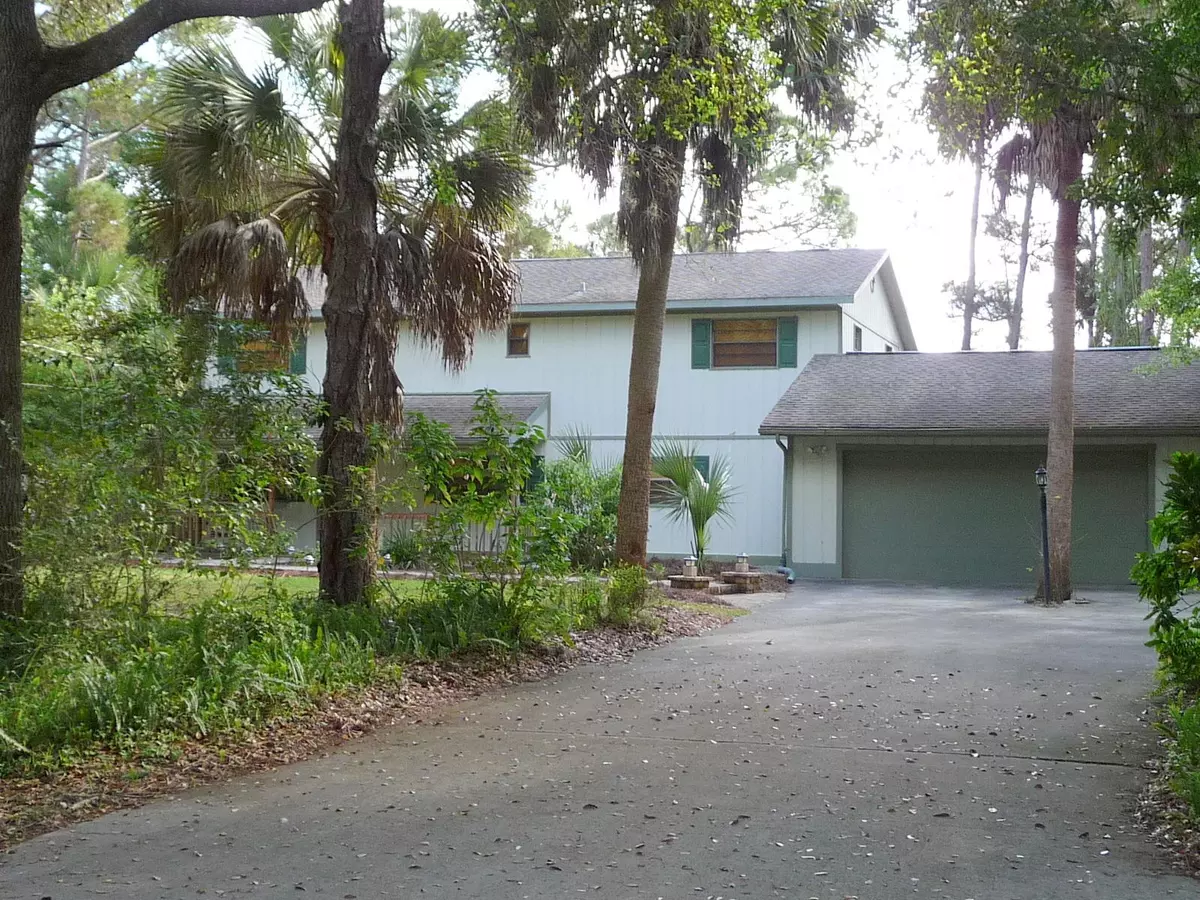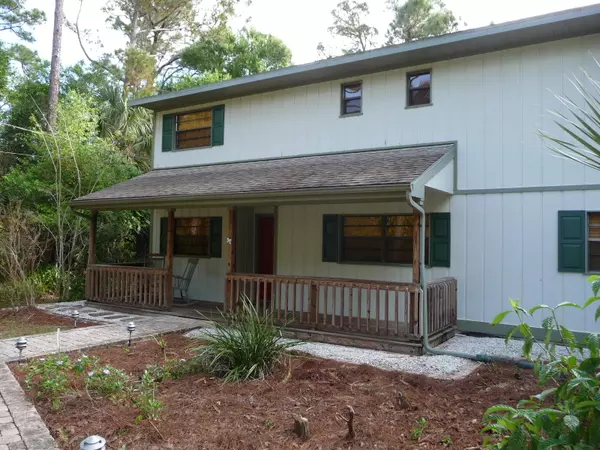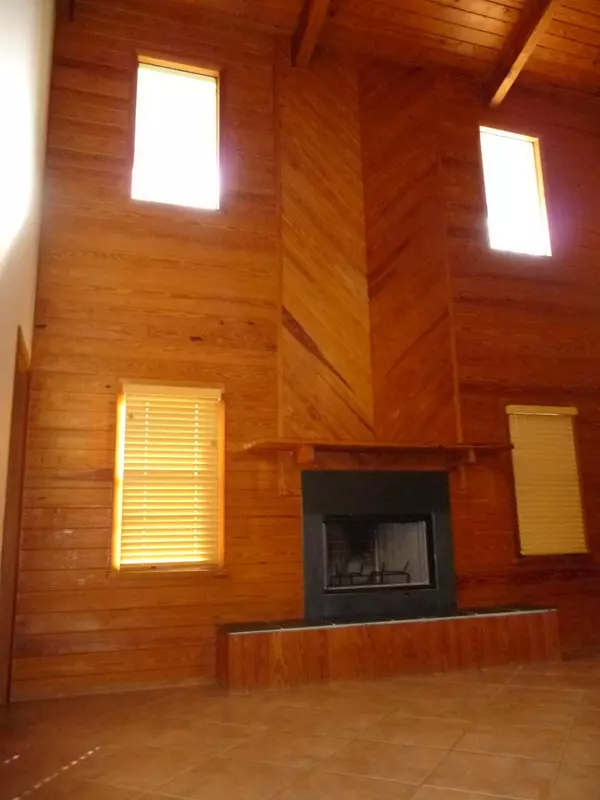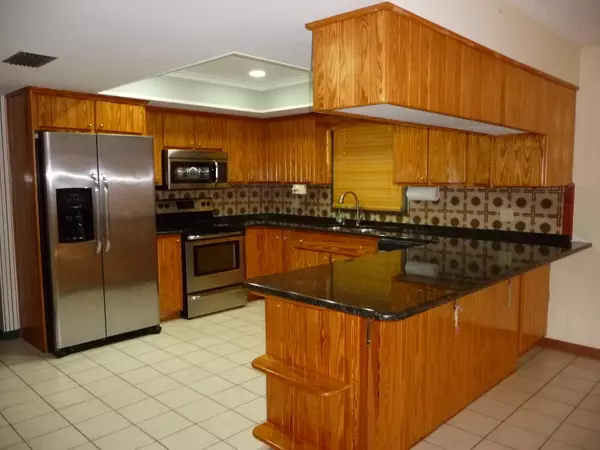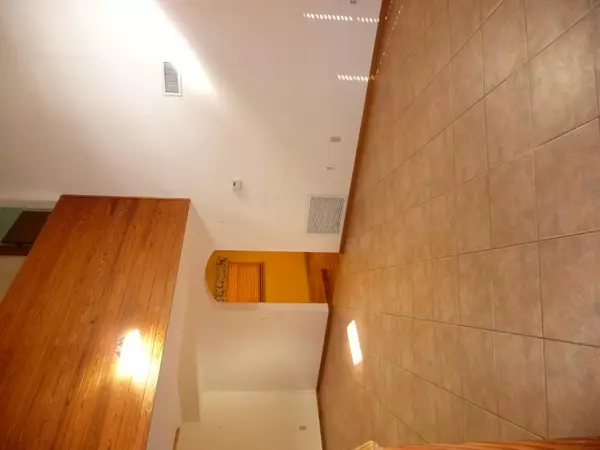Bought with Non-Member Selling Office
$165,000
$175,000
5.7%For more information regarding the value of a property, please contact us for a free consultation.
6312 Drawdy Pkwy Fort Pierce, FL 34951
4 Beds
3 Baths
2,464 SqFt
Key Details
Sold Price $165,000
Property Type Single Family Home
Sub Type Single Family Detached
Listing Status Sold
Purchase Type For Sale
Square Footage 2,464 sqft
Price per Sqft $66
Subdivision Lakewood Park Unit 6
MLS Listing ID RX-10116998
Sold Date 05/29/15
Style Multi-Level,Ranch
Bedrooms 4
Full Baths 3
HOA Fees $4/mo
HOA Y/N Yes
Year Built 1978
Annual Tax Amount $1,401
Tax Year 2014
Lot Size 1.406 Acres
Property Description
Splurge In this spacious lakefront home with cottage feeling, surrounded by mature landscape. Remodeled kitchen and baths, Pine wood cabinets, granite countertops, SS appliances opens to the family room with fire place and 20ft high ceiling. One guest bedroom and bath in first floor. Master suite features balcony overlooking lake. Master bath has been updated and has dual sinks. All bedroom closets' have cedar walls. Front and back porches, custom wood blinds. Tile and bamboo flooring. Over 2460SF under air. Home sits on 1/3 acre lot and it is offered with an option to buy adjacent lots (one in each side) for a total of 1.4 ac. Biking distance to Lakewood Regional Park with Recreational facilities, Community Pool, tennis, nature trails. A true Gem! Do not miss it! Make it yours toda
Location
State FL
County St. Lucie
Area 7040
Zoning residential
Rooms
Other Rooms Family, Laundry-Inside, Den/Office, Great
Master Bath Spa Tub & Shower, Mstr Bdrm - Upstairs, Dual Sinks
Interior
Interior Features Ctdrl/Vault Ceilings, Entry Lvl Lvng Area, Upstairs Living Area, Closet Cabinets, French Door, Roman Tub, Built-in Shelves, Walk-in Closet, Fireplace(s)
Heating Central, Electric
Cooling Electric, Central, Ceiling Fan
Flooring Wood Floor, Tile
Furnishings Unfurnished
Exterior
Exterior Feature Fence, Open Balcony, Screen Porch
Garage Spaces 2.0
Utilities Available Well Water, Septic
Amenities Available Pool, Sidewalks, Picnic Area, Community Room, Basketball, Bike - Jog, Tennis
Waterfront Description Lake
View Lake, Garden
Exposure West
Private Pool No
Building
Lot Description 1/4 to 1/2 Acre, West of US-1, Public Road, Treed Lot
Story 2.00
Unit Features Corner,Multi-Level
Foundation Frame, Woodside
Unit Floor 1
Others
Pets Allowed Yes
HOA Fee Include Recrtnal Facility
Senior Community No Hopa
Restrictions None
Acceptable Financing Cash, FHA, Conventional
Horse Property No
Membership Fee Required No
Listing Terms Cash, FHA, Conventional
Financing Cash,FHA,Conventional
Read Less
Want to know what your home might be worth? Contact us for a FREE valuation!

Our team is ready to help you sell your home for the highest possible price ASAP

