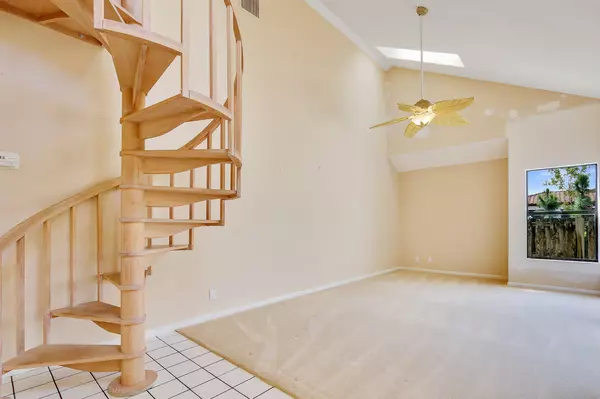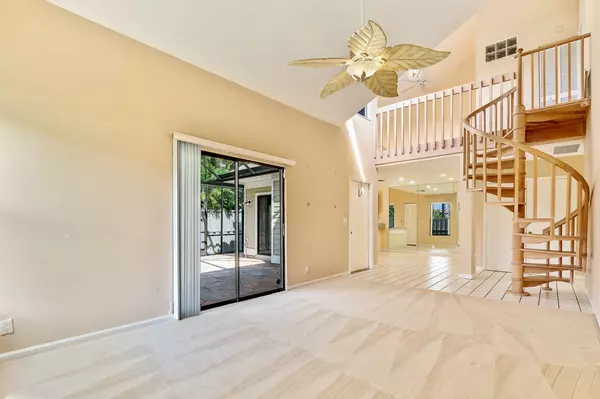Bought with Keller Williams Realty/P B
$210,000
$225,000
6.7%For more information regarding the value of a property, please contact us for a free consultation.
1204 Summer Winds LN Jupiter, FL 33458
3 Beds
2.1 Baths
1,820 SqFt
Key Details
Sold Price $210,000
Property Type Townhouse
Sub Type Townhouse
Listing Status Sold
Purchase Type For Sale
Square Footage 1,820 sqft
Price per Sqft $115
Subdivision Summer Winds
MLS Listing ID RX-10324565
Sold Date 09/22/17
Style Ranch,Townhouse
Bedrooms 3
Full Baths 2
Half Baths 1
Construction Status Resale
HOA Fees $330/mo
HOA Y/N Yes
Year Built 1989
Annual Tax Amount $1,536
Tax Year 2016
Property Description
Wonderful townhouse located in a small quiet community w/one of the last & largest corner units built offering 3 generously sized bdrms (2 on 1st floor & 1 on the 2nd floor w/a separate loft area), 2 & half baths (1 full bath on 2nd floor)1820 A/C sq. ft, vaulted knockdown ceilings w/upgraded ceiling fans, tiled flooring & carpeted bedrooms, large screened front courtyard patio & a rear open patio, bonus: a separate deeded two-car carport for covered parking. 2nd bdrm offer build-in shelving, kitchen offers raised panel oak cabinets,serving bar to dining area, metal panel hurricane shutters,brand new hardy plank recently installed along w/PVC privacy fence in the front courtyard area only, Other major community renovations underway & current assessment will be paid by the Seller @ closing!
Location
State FL
County Palm Beach
Community Summer Winds
Area 5100
Zoning Resd.
Rooms
Other Rooms Great, Laundry-Inside, Laundry-Util/Closet, Loft
Master Bath Dual Sinks, Mstr Bdrm - Ground, Mstr Bdrm - Sitting, Separate Shower
Interior
Interior Features Closet Cabinets, Ctdrl/Vault Ceilings, Custom Mirror, Foyer, Pantry, Sky Light(s), Split Bedroom, Upstairs Living Area, Walk-in Closet
Heating Central, Electric
Cooling Ceiling Fan, Central, Electric
Flooring Carpet, Tile
Furnishings Unfurnished
Exterior
Exterior Feature Auto Sprinkler, Fence, Open Patio, Screened Patio, Zoned Sprinkler
Parking Features 2+ Spaces, Carport - Detached, Deeded
Community Features Deed Restrictions, Survey
Utilities Available Cable, Electric, Public Sewer, Public Water, Underground
Amenities Available Basketball, Manager on Site, Pool, Sidewalks, Street Lights
Waterfront Description None
View Garden, Other
Roof Type Comp Shingle
Present Use Deed Restrictions,Survey
Exposure West
Private Pool No
Security Burglar Alarm,Security Light
Building
Lot Description < 1/4 Acre, Paved Road, Public Road, Sidewalks, West of US-1
Story 2.00
Unit Features Corner
Foundation Fiber Cement Siding, Frame
Construction Status Resale
Others
Pets Allowed Yes
HOA Fee Include Common Areas,Insurance-Bldg,Lawn Care,Maintenance-Exterior,Management Fees,Manager,Parking,Pool Service,Reserve Funds,Roof Maintenance,Trash Removal
Senior Community No Hopa
Restrictions Buyer Approval,Commercial Vehicles Prohibited,Interview Required,Lease OK w/Restrict,Tenant Approval
Security Features Burglar Alarm,Security Light
Acceptable Financing Cash, Conventional, FHA
Horse Property No
Membership Fee Required No
Listing Terms Cash, Conventional, FHA
Financing Cash,Conventional,FHA
Pets Allowed Up to 2 Pets
Read Less
Want to know what your home might be worth? Contact us for a FREE valuation!

Our team is ready to help you sell your home for the highest possible price ASAP





