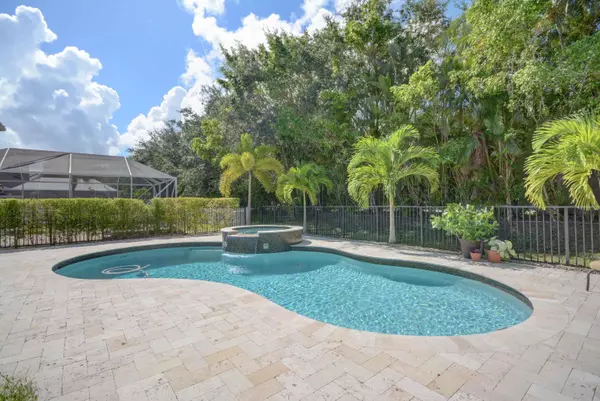Bought with Champagne & Parisi Real Estate
$509,000
$530,000
4.0%For more information regarding the value of a property, please contact us for a free consultation.
11411 Sea Grass CIR Boca Raton, FL 33498
5 Beds
4 Baths
2,986 SqFt
Key Details
Sold Price $509,000
Property Type Single Family Home
Sub Type Single Family Detached
Listing Status Sold
Purchase Type For Sale
Square Footage 2,986 sqft
Price per Sqft $170
Subdivision The Shores
MLS Listing ID RX-10251595
Sold Date 12/02/16
Style < 4 Floors
Bedrooms 5
Full Baths 4
Construction Status New Construction
HOA Fees $255/mo
HOA Y/N Yes
Year Built 1997
Annual Tax Amount $5,479
Tax Year 2015
Lot Size 6,600 Sqft
Property Description
LOOK NO FURTHER! PRIDE OF OWNERSHIP ALONG WITH GOOD TASTE IS WHAT YOU HAVE IN THIS BEAUTIFUL HOME. SPECTACULAR POOL WITH RAISED SPA AND EXTENDED SCREENED PATIO. CROWN MOLDING, GORGEOUS WOOD FLOORS THROUGHOUT MAIN FIRST FLOOR, UP THE STAIRS AND INTO THE MASTER BEDROOM. STAINLESS REFRIGERATOR, OVEN AND MICROWAVE, GRANITE COUNTERTOPS IN KITCHEN. 4 BEDROOMS UPSTAIRS, INCLUDING 2 MASTERS, ONE BEDROOM DOWN IS USED AS AN OFFICE. WINDOWS HAVE TINTED HURRICANE FILM. THE SHORES HAS A BEAUTIFUL NEWLY RENOVATED CLUBHOUSE WITH POOL, STATE OF THE ART GYM, PLAYGROUND, TENNIS AND SO MUCH MORE... LOCATED DIRECTLY ACROSS THE STREET FROM THE AWESOME BURT ARONSON PARK (AKA SOUTH COUNTY PARK) THAT IS HOME TO A THE SUNSET COVE AMPHITHEATER, 27 HOLE OSPREY POINT GOLF COURSE, PLAYGROUNDS, DOG PARK AND MORE...
Location
State FL
County Palm Beach
Community The Shores
Area 4860
Zoning PUD
Rooms
Other Rooms Cabana Bath, Den/Office, Family, Laundry-Inside, Laundry-Util/Closet, Pool Bath
Master Bath 2 Master Baths, Dual Sinks, Mstr Bdrm - Upstairs, Separate Shower, Separate Tub
Interior
Interior Features Built-in Shelves, Entry Lvl Lvng Area, Foyer, Kitchen Island, Laundry Tub, Pantry, Roman Tub, Volume Ceiling, Walk-in Closet
Heating Central, Electric
Cooling Central, Electric
Flooring Carpet, Wood Floor
Furnishings Unfurnished
Exterior
Exterior Feature Auto Sprinkler, Fence, Open Balcony, Screened Patio, Zoned Sprinkler
Parking Features Driveway, Garage - Attached, Street
Garage Spaces 2.0
Pool Freeform, Inground, Spa
Community Features Sold As-Is
Utilities Available Cable, Electric, Electric Service Available, Public Sewer, Public Water
Amenities Available Basketball, Bike - Jog, Clubhouse, Community Room, Fitness Center, Game Room, Pool, Sauna, Sidewalks, Spa-Hot Tub, Tennis
Waterfront Description None
View Garden, Pool
Roof Type S-Tile
Present Use Sold As-Is
Exposure North
Private Pool Yes
Security Gate - Manned
Building
Lot Description < 1/4 Acre
Story 2.00
Foundation CBS
Construction Status New Construction
Schools
Elementary Schools Sunrise Park Elementary School
Middle Schools Eagles Landing Middle School
High Schools Olympic Heights Community High
Others
Pets Allowed Yes
HOA Fee Include Cable,Common Areas,Reserve Funds,Security
Senior Community No Hopa
Restrictions Lease OK w/Restrict,No Truck/RV,Tenant Approval
Security Features Gate - Manned
Acceptable Financing Cash, Conventional
Horse Property No
Membership Fee Required No
Listing Terms Cash, Conventional
Financing Cash,Conventional
Read Less
Want to know what your home might be worth? Contact us for a FREE valuation!

Our team is ready to help you sell your home for the highest possible price ASAP





