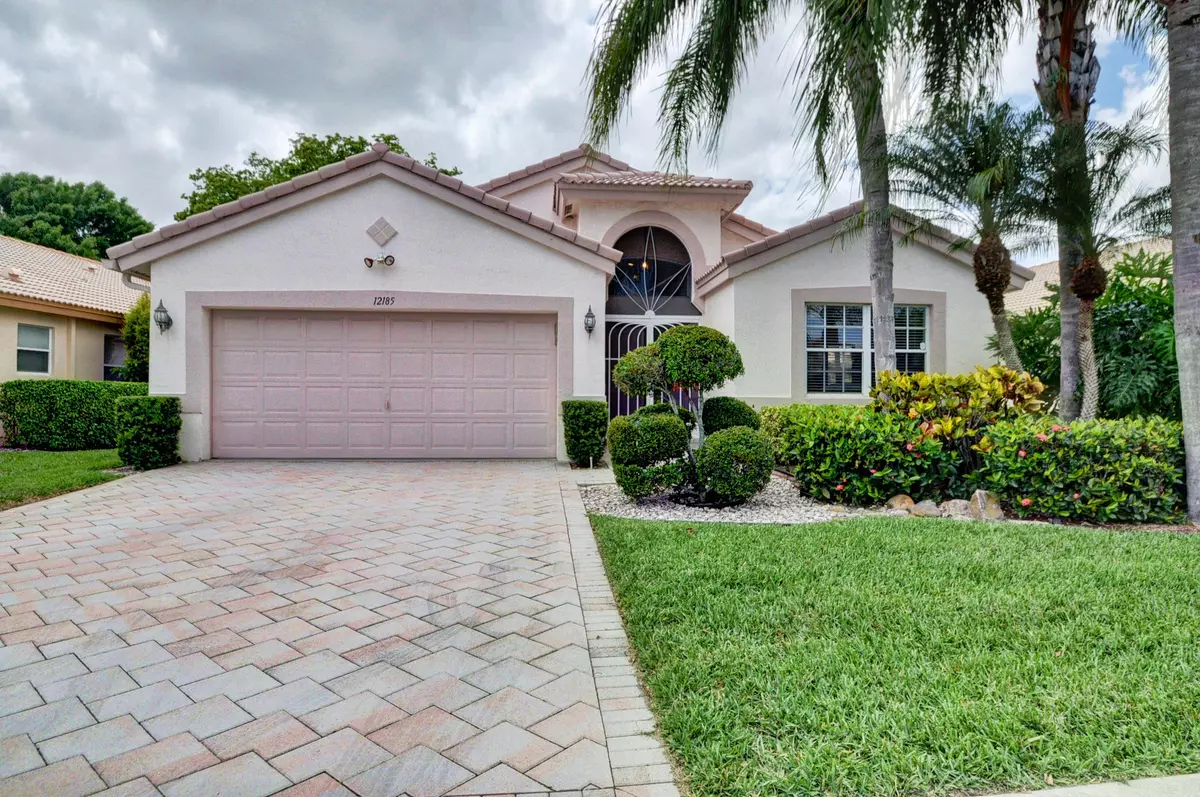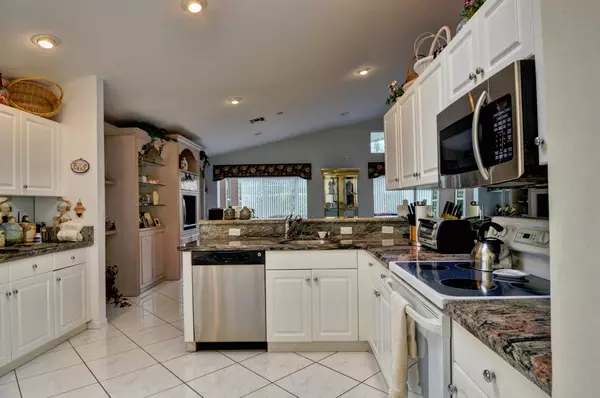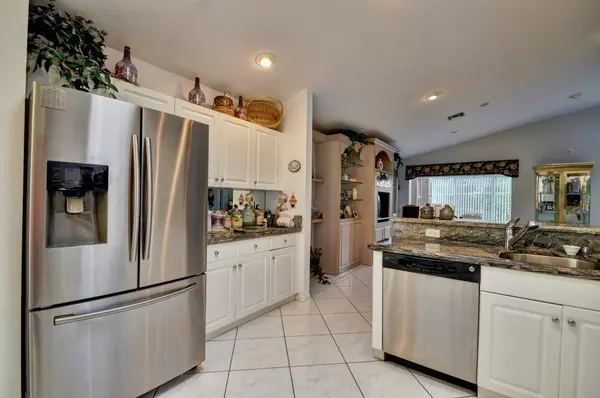Bought with Florida Premier Realty of the Palm Beaches LLC
$264,500
$279,900
5.5%For more information regarding the value of a property, please contact us for a free consultation.
12185 Castle Pines RD Boynton Beach, FL 33437
3 Beds
2 Baths
2,250 SqFt
Key Details
Sold Price $264,500
Property Type Single Family Home
Sub Type Single Family Detached
Listing Status Sold
Purchase Type For Sale
Square Footage 2,250 sqft
Price per Sqft $117
Subdivision Lakeridge Greens
MLS Listing ID RX-10225030
Sold Date 07/08/16
Style < 4 Floors,Contemporary
Bedrooms 3
Full Baths 2
Construction Status Resale
HOA Fees $310/mo
HOA Y/N Yes
Min Days of Lease 365
Year Built 1996
Annual Tax Amount $2,737
Tax Year 2015
Lot Size 5,494 Sqft
Property Description
Spacious, bright & fabulous great room design home w/3 bdrms & 2 full baths located in Lakeridge Greens, a community within Westchester Country Club w/no membership required. This much sought after Cypress model features large great room, in addition to an enclosed Florida room & volume ceilings, giving the house an open & extremely spacious feeling. The true 3rd bedroom, presently used as an office, boasts beautiful wood like floors & built ins. Large tile on the diagonal in living areas, granite countertops, stainless appliances in kitchen, large dining area & walk in closets in master bdrm, complete this warm, open & lovely home. Renovated clubhouse, 24/7 manned gate, tennis courts, heated pool, exercise room, various clubs to join + more. Close to major highways, shopping & restaurants
Location
State FL
County Palm Beach
Community Lakeridge Greens
Area 4620
Zoning RES
Rooms
Other Rooms Florida, Great, Laundry-Util/Closet
Master Bath Dual Sinks, Mstr Bdrm - Ground, Separate Shower, Separate Tub
Interior
Interior Features Custom Mirror, Entry Lvl Lvng Area, Foyer, Pantry, Sky Light(s), Split Bedroom, Volume Ceiling, Walk-in Closet
Heating Central, Electric
Cooling Ceiling Fan, Central
Flooring Carpet, Ceramic Tile, Laminate
Furnishings Furniture Negotiable,Unfurnished
Exterior
Exterior Feature Auto Sprinkler, Open Patio
Parking Features 2+ Spaces, Garage - Attached, Vehicle Restrictions
Garage Spaces 2.0
Community Features Sold As-Is
Utilities Available Cable, Electric Service Available, Public Sewer, Public Water
Amenities Available Bike - Jog, Billiards, Business Center, Clubhouse, Community Room, Fitness Center, Game Room, Library, Manager on Site, Pool, Sauna, Sidewalks, Spa-Hot Tub, Street Lights, Tennis
Waterfront Description None
View Garden
Roof Type Barrel
Present Use Sold As-Is
Exposure East
Private Pool No
Security Gate - Manned,Security Sys-Owned
Building
Lot Description < 1/4 Acre, Public Road, Sidewalks
Story 1.00
Foundation CBS
Construction Status Resale
Others
Pets Allowed Restricted
HOA Fee Include Cable,Common Areas,Lawn Care,Management Fees,Manager,Pest Control,Pool Service,Recrtnal Facility,Trash Removal
Senior Community Verified
Restrictions Buyer Approval,Commercial Vehicles Prohibited,Interview Required,Lease OK w/Restrict,No Lease First 2 Years,No Truck/RV
Security Features Gate - Manned,Security Sys-Owned
Acceptable Financing Cash, Conventional
Horse Property No
Membership Fee Required No
Listing Terms Cash, Conventional
Financing Cash,Conventional
Pets Allowed 21 lb to 30 lb Pet, Up to 2 Pets
Read Less
Want to know what your home might be worth? Contact us for a FREE valuation!

Our team is ready to help you sell your home for the highest possible price ASAP





