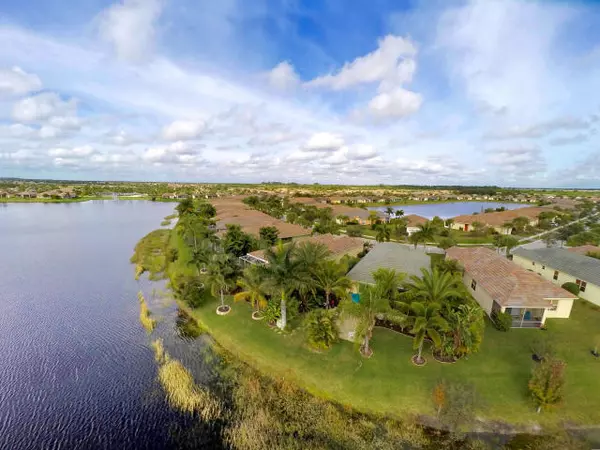Bought with BHHS Florida Realty
$179,900
$179,900
For more information regarding the value of a property, please contact us for a free consultation.
10499 SW Southgate CT Port Saint Lucie, FL 34987
3 Beds
2 Baths
1,723 SqFt
Key Details
Sold Price $179,900
Property Type Single Family Home
Sub Type Single Family Detached
Listing Status Sold
Purchase Type For Sale
Square Footage 1,723 sqft
Price per Sqft $104
Subdivision Tradition Plat No 18
MLS Listing ID RX-10195395
Sold Date 02/10/16
Bedrooms 3
Full Baths 2
Construction Status Resale
HOA Fees $316/mo
HOA Y/N Yes
Year Built 2006
Annual Tax Amount $4,412
Tax Year 2015
Lot Size 6,098 Sqft
Property Description
Enjoy a formal entry 3bedroom,2bath,2car garage with den home Plantation model in Tradition. Master suite faces the backyard for added privacy ft. tray ceiling,two walk in closets and a dual sink master bath, a soaking tub, walk-in shower and a separate room commode. Kitchen ft. eat in area, Samsung stainless appliances: french doors 25cuft refrigerator,five burner flat surface cooktop,microwave, dishwasher and an open access to living areas.2nd & 3rd Bedroom share a bath in the front of the home, adjoining a tiled den that could be used as an office or family room offering 12' high ceilings with 18" tile floors. Den provides an open feel, recessed lighting,ceiling fans throughout,dual sliders to separate rear porches. Exterior ft. Tile roof, paver driveway, much much more...
Location
State FL
County St. Lucie
Area 7800
Zoning Residential
Rooms
Other Rooms Den/Office, Laundry-Inside
Master Bath Combo Tub/Shower, Mstr Bdrm - Ground, Spa Tub & Shower, Separate Tub
Interior
Interior Features Split Bedroom
Heating Central
Cooling Ceiling Fan, Central
Flooring Carpet, Tile
Furnishings Unfurnished
Exterior
Exterior Feature None
Parking Features Garage - Attached, Vehicle Restrictions, Drive - Decorative, 2+ Spaces
Garage Spaces 2.0
Utilities Available Electric Service Available, Public Sewer, Water Available, Cable, Public Water
Amenities Available Pool, Street Lights, Whirlpool, Sidewalks, Picnic Area, Fitness Center, Clubhouse, Bike - Jog
Waterfront Description None
Roof Type Barrel,S-Tile
Exposure North
Private Pool No
Security Gate - Unmanned,Security Sys-Owned,Burglar Alarm,Gate - Manned
Building
Lot Description < 1/4 Acre, 1/4 to 1/2 Acre
Story 1.00
Foundation CBS, Block
Construction Status Resale
Others
Pets Allowed Restricted
HOA Fee Include Common Areas,Water Treatment,Reserve Funds,Management Fees,Cable,Manager,Security,Common R.E. Tax,Lawn Care,Maintenance-Exterior
Senior Community No Hopa
Restrictions Buyer Approval,No Truck/RV,Pet Restrictions,Lease OK w/Restrict,Lease OK,Interview Required,Tenant Approval
Security Features Gate - Unmanned,Security Sys-Owned,Burglar Alarm,Gate - Manned
Acceptable Financing Cash, FHA, Conventional
Horse Property No
Membership Fee Required No
Listing Terms Cash, FHA, Conventional
Financing Cash,FHA,Conventional
Pets Allowed Up to 3 Pets
Read Less
Want to know what your home might be worth? Contact us for a FREE valuation!

Our team is ready to help you sell your home for the highest possible price ASAP





