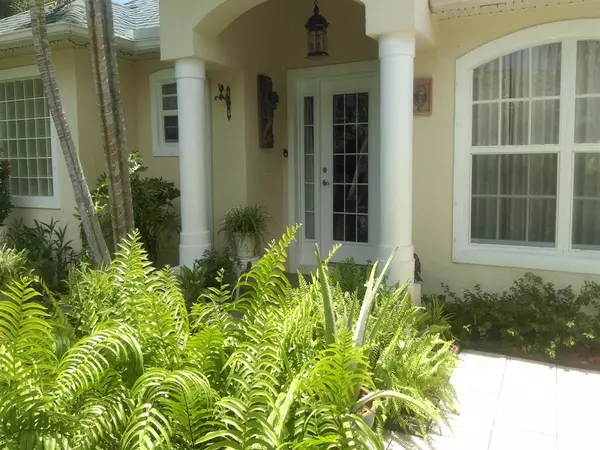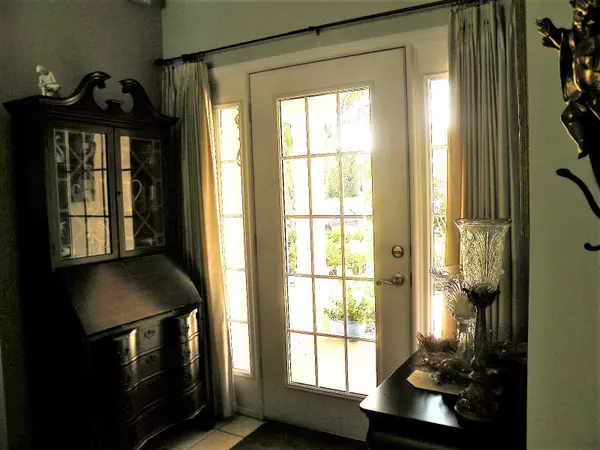Bought with Coldwell Banker Paradise
$280,000
$300,000
6.7%For more information regarding the value of a property, please contact us for a free consultation.
4608 Myrtle DR Fort Pierce, FL 34982
3 Beds
2 Baths
1,897 SqFt
Key Details
Sold Price $280,000
Property Type Single Family Home
Sub Type Single Family Detached
Listing Status Sold
Purchase Type For Sale
Square Footage 1,897 sqft
Price per Sqft $147
Subdivision Indian River Estates Unit 7
MLS Listing ID RX-10346272
Sold Date 08/29/17
Style Contemporary
Bedrooms 3
Full Baths 2
Construction Status Resale
HOA Y/N No
Year Built 2004
Annual Tax Amount $2,367
Tax Year 2016
Lot Size 0.580 Acres
Property Description
This beautiful home built in 2004 is situated on a private half acre corner lot in Indian River Estates. It has 3 bedrooms, 2 baths and a 2 car garage. The kitchen has lots of counter space, upgraded kitchen cabinets, breakfast bar, two pantries as well as a separate breakfast area. There is access to the screened patio & pool from the breakfast area, living room, cabana bath and master bedroom. The sliding glass doors in the living room pocket completely away providing full access to covered patio and pool area. The master bath has a large walk in shower, separate commode area, two walk-in closets as well as a linen closet. The master bedroom is large enough to have a king size bed as well as a seating area if you so choose. There is a separate laundry room with newer washer and dryer.
Location
State FL
County St. Lucie
Area 7150
Zoning RS-4
Rooms
Other Rooms Cabana Bath, Laundry-Inside
Master Bath Separate Shower
Interior
Interior Features Pantry, Split Bedroom, Walk-in Closet
Heating Central, Electric
Cooling Ceiling Fan, Electric
Flooring Carpet, Ceramic Tile
Furnishings Unfurnished
Exterior
Exterior Feature Outdoor Shower, Shed, Shutters
Parking Features 2+ Spaces, Driveway, Garage - Attached
Garage Spaces 2.0
Pool Gunite, Inground, Screened
Community Features Sold As-Is
Utilities Available Electric, Public Water, Septic, Well Water
Amenities Available None
Waterfront Description None
View Garden
Roof Type Comp Shingle
Present Use Sold As-Is
Exposure West
Private Pool Yes
Building
Lot Description 1/2 to < 1 Acre, Corner Lot
Story 1.00
Foundation CBS
Construction Status Resale
Others
Pets Allowed Yes
Senior Community No Hopa
Restrictions None
Acceptable Financing Cash
Horse Property No
Membership Fee Required No
Listing Terms Cash
Financing Cash
Read Less
Want to know what your home might be worth? Contact us for a FREE valuation!

Our team is ready to help you sell your home for the highest possible price ASAP





