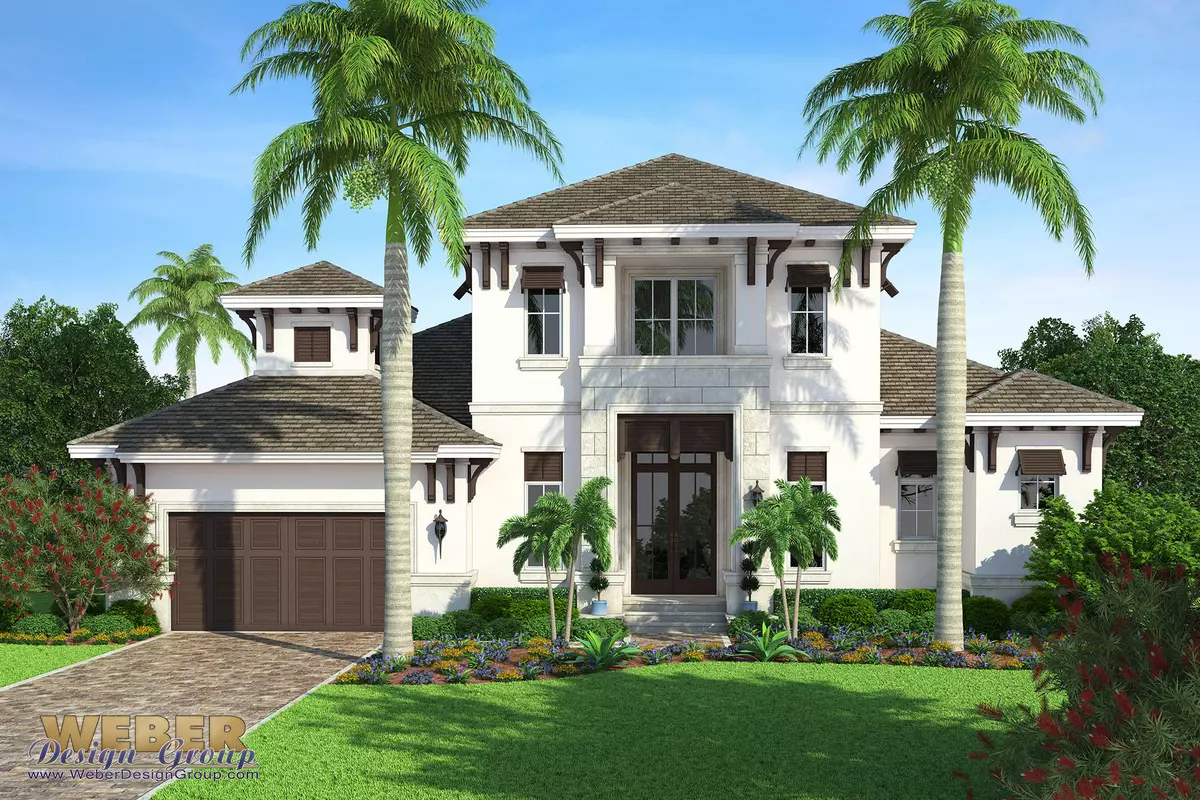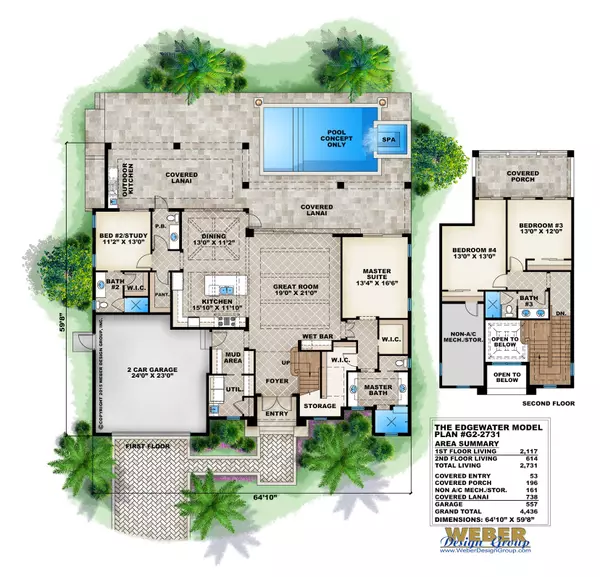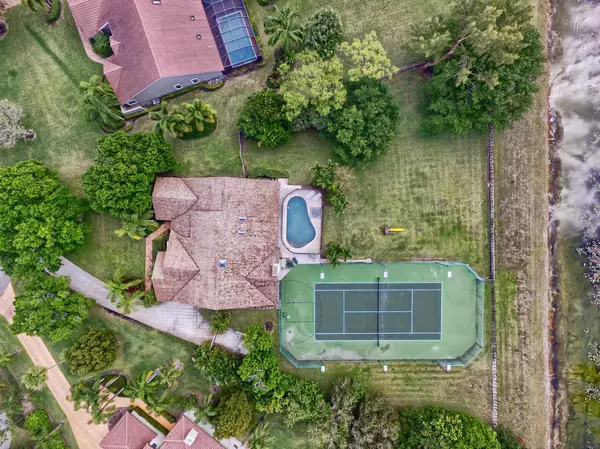Bought with RE/MAX Prestige Realty/RPB
$600,000
$1,295,000
53.7%For more information regarding the value of a property, please contact us for a free consultation.
5894 Whirlaway RD Palm Beach Gardens, FL 33418
4 Beds
3.1 Baths
2,731 SqFt
Key Details
Sold Price $600,000
Property Type Single Family Home
Sub Type Single Family Detached
Listing Status Sold
Purchase Type For Sale
Square Footage 2,731 sqft
Price per Sqft $219
Subdivision Steeplechase
MLS Listing ID RX-10359856
Sold Date 12/20/17
Style Mediterranean
Bedrooms 4
Full Baths 3
Half Baths 1
Construction Status New Construction
HOA Fees $241/mo
HOA Y/N Yes
Year Built 2018
Annual Tax Amount $8,053
Tax Year 2016
Lot Size 1.030 Acres
Property Description
SOLD AS IS WHERE IS AT LOT VALUE WITH CURRENT HOME IN PLACE.NEW CONSTRUCTION TO BE BUILT:This two-story transitional West Indies home plan is ideally suited to enjoy the casual elegance of the coastal lifestyle. With almost 3,000 square feet under air, the floor plan offers expansive sliding glass doors and windows to allow natural light to saturate the living areas. The split floor plan features four bedrooms, three full baths and one pool bath. A main level en suite can also double as a formal study with direct access to the outdoor living areas. Outside, two connected lanai spaces allow for both dining and conversation areas off the dining room and the great room!
Location
State FL
County Palm Beach
Community Steeplechase
Area 5290
Zoning RE(cit
Rooms
Other Rooms Great, Laundry-Inside
Master Bath Separate Shower, Mstr Bdrm - Ground, Dual Sinks, Separate Tub
Interior
Interior Features Ctdrl/Vault Ceilings, Volume Ceiling, Walk-in Closet, Foyer
Heating Central
Cooling Central
Flooring Ceramic Tile
Furnishings Unfurnished
Exterior
Exterior Feature Auto Sprinkler, Room for Pool, Lake/Canal Sprinkler
Parking Features Garage - Attached
Garage Spaces 2.0
Pool Inground, Salt Chlorination, Child Gate
Utilities Available Electric Service Available, Septic, Cable, Public Water
Amenities Available Bike - Jog, Street Lights, Sidewalks
Waterfront Description Canal Width 1 - 80
Roof Type Concrete Tile
Exposure North
Private Pool Yes
Security Gate - Manned
Building
Lot Description 1 to < 2 Acres
Story 2.00
Foundation CBS, Block
Construction Status New Construction
Others
Pets Allowed Yes
HOA Fee Include Common Areas,Security
Senior Community No Hopa
Restrictions Buyer Approval
Security Features Gate - Manned
Acceptable Financing Cash, Conventional
Horse Property No
Membership Fee Required No
Listing Terms Cash, Conventional
Financing Cash,Conventional
Read Less
Want to know what your home might be worth? Contact us for a FREE valuation!

Our team is ready to help you sell your home for the highest possible price ASAP



