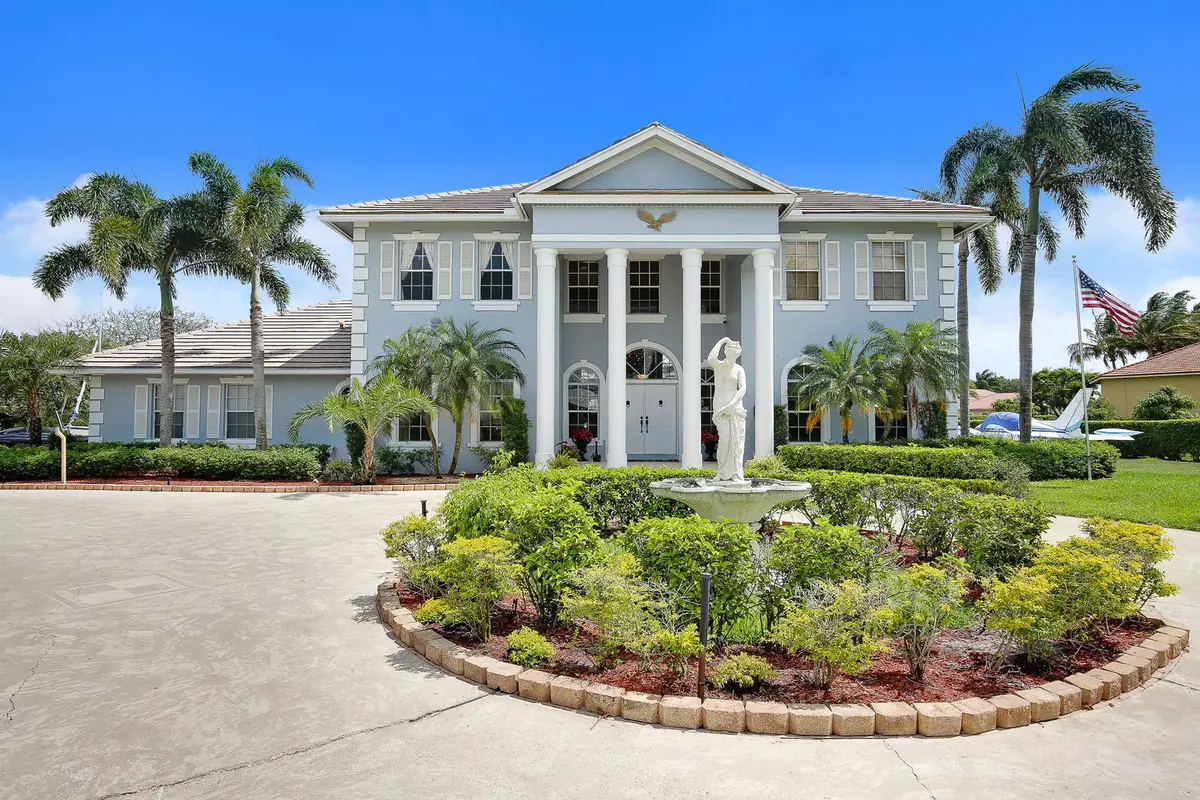Bought with Champagne & Parisi Real Estate
$1,087,000
$1,099,000
1.1%For more information regarding the value of a property, please contact us for a free consultation.
15510 Take Off PL Wellington, FL 33414
5 Beds
4 Baths
4,556 SqFt
Key Details
Sold Price $1,087,000
Property Type Single Family Home
Sub Type Single Family Detached
Listing Status Sold
Purchase Type For Sale
Square Footage 4,556 sqft
Price per Sqft $238
Subdivision Wellington Aero Club Of The Landings At Wellington
MLS Listing ID RX-10335681
Sold Date 07/31/17
Style Georgian,Traditional
Bedrooms 5
Full Baths 4
Construction Status Resale
HOA Fees $186/mo
HOA Y/N Yes
Year Built 1999
Annual Tax Amount $11,489
Tax Year 2016
Lot Size 0.963 Acres
Property Description
Unbelievabletwo storyestate/ 3 car garagehome in the prestigious Wellington Aero Club with an electricaccess gate. Thisunique fly incommunity boasts a private 4,000 foot paved and lit runway, access to a refueling facility for jets up to 12,500 pounds. This sensational home offers a gourmet chef's kitchen with granite counter tops, maple cabinets, stainless appliances, and a breakfast bar. Thetwo story livingspace is exquisite with floor to ceiling arched windows, an ornate marble fireplace and a wrought iron balcony.Thebackyard offers abeautifully landscaped taxiway for your plane, a sunken gazebo with an outdoor kitchen and swim up bar along with a spectacular pool and Jacuzzi, perfect for entertaining. Don't miss out on this one of a kind masterpi
Location
State FL
County Palm Beach
Community Wellington Aero Club
Area 5520
Zoning AR(cit
Rooms
Other Rooms Family, Storage, Cabana Bath, Attic, Den/Office, Laundry-Util/Closet
Master Bath Separate Shower, Mstr Bdrm - Ground, Dual Sinks, Separate Tub
Interior
Interior Features Wet Bar, Laundry Tub, Closet Cabinets, French Door, Kitchen Island, Built-in Shelves, Volume Ceiling, Walk-in Closet, Pull Down Stairs, Bar, Foyer, Pantry, Fireplace(s), Ctdrl/Vault Ceilings
Heating Central
Cooling Paddle Fans, Central
Flooring Wood Floor, Ceramic Tile, Carpet
Furnishings Unfurnished
Exterior
Exterior Feature Built-in Grill, Covered Patio, Summer Kitchen, Zoned Sprinkler, Well Sprinkler, Auto Sprinkler, Outdoor Shower, Fence
Parking Features Garage - Attached, Golf Cart, Drive - Circular, 2+ Spaces
Garage Spaces 3.0
Pool Inground, Spa, Equipment Included, Heated, Gunite
Utilities Available Electric Service Available, Septic, Cable, Public Water
Amenities Available Community Room, Pilot House, Game Room
Waterfront Description None
View Pool, Garden
Roof Type Barrel
Exposure North
Private Pool Yes
Security Gate - Unmanned,Security Sys-Owned,Motion Detector
Building
Lot Description 1/2 to < 1 Acre, Air Strip
Story 2.00
Unit Features Multi-Level
Foundation CBS, Stucco, Frame
Construction Status Resale
Schools
Elementary Schools Binks Forest Elementary School
Middle Schools Wellington Landings Middle
High Schools Wellington High School
Others
Pets Allowed Yes
HOA Fee Include Common Areas,Management Fees,Pool Service
Senior Community No Hopa
Restrictions None
Security Features Gate - Unmanned,Security Sys-Owned,Motion Detector
Acceptable Financing Cash, Conventional
Horse Property No
Membership Fee Required No
Listing Terms Cash, Conventional
Financing Cash,Conventional
Read Less
Want to know what your home might be worth? Contact us for a FREE valuation!

Our team is ready to help you sell your home for the highest possible price ASAP





