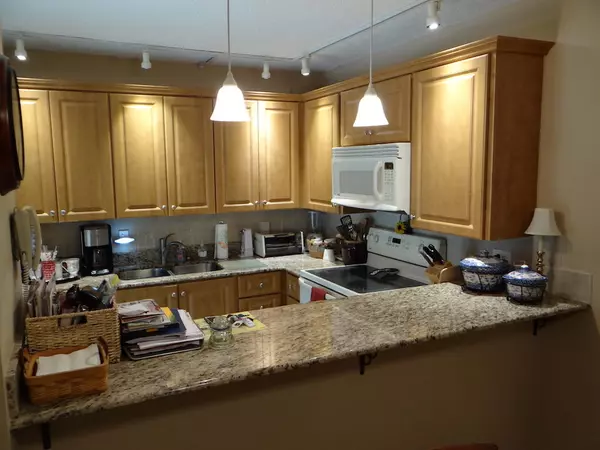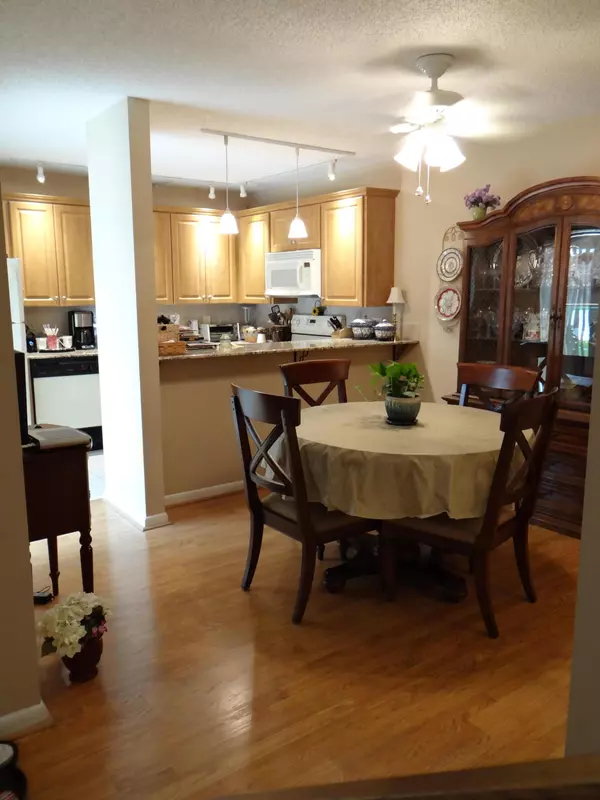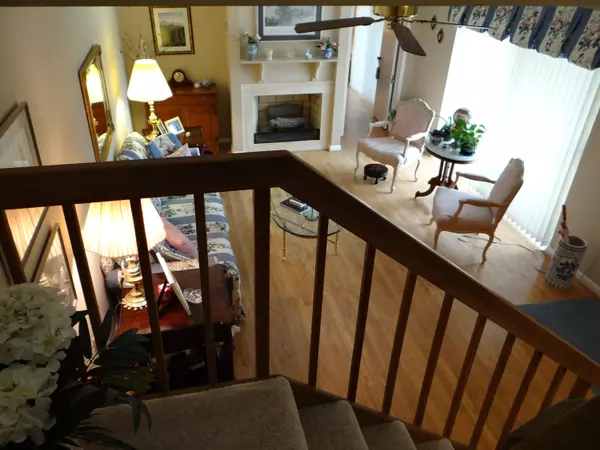Bought with Illustrated Properties LLC (Ju
$232,000
$239,900
3.3%For more information regarding the value of a property, please contact us for a free consultation.
1812 18th LN Palm Beach Gardens, FL 33418
2 Beds
2.1 Baths
1,596 SqFt
Key Details
Sold Price $232,000
Property Type Townhouse
Sub Type Townhouse
Listing Status Sold
Purchase Type For Sale
Square Footage 1,596 sqft
Price per Sqft $145
Subdivision Garden Lakes And Garden Square Shops
MLS Listing ID RX-10341641
Sold Date 07/27/17
Style Dup/Tri/Row,Townhouse,Villa
Bedrooms 2
Full Baths 2
Half Baths 1
Construction Status Resale
HOA Fees $142/mo
HOA Y/N Yes
Year Built 1978
Annual Tax Amount $1,173
Tax Year 2016
Lot Size 1,462 Sqft
Property Description
Upgraded 2/2.5 (possible 3rd bedroom in downstairs den),1596 under air built solid Divosta townhouse located in fabulous Palm Beach Gardens !Townhome is in walking distance to Publix grocery shopping plaza ,CVS,Hotels and all the finest restaurants and shops in Midtown and PGA commons! This beautiful and spacious townhouse features upgraded kitchen with granite counter tops,new carpet upstairs both bedrooms and new laminate down, all new master bath and guest bath!New Ac in 2016,Roof replaced August 2006. Fibertite material (good). 15 year warranty. fence in 2012,hurricane shutters on all openings and plenty of patio storage for your bike(s) that you will enjoy riding through the beautifully landscaped neighborhood on graceful winding sidewalks. Hurry this won't last!
Location
State FL
County Palm Beach
Community Garden Lakes
Area 5310
Zoning RM(cit
Rooms
Other Rooms Den/Office, Family, Laundry-Inside, Laundry-Util/Closet, Storage
Master Bath Dual Sinks, Separate Shower
Interior
Interior Features Decorative Fireplace, Fireplace(s), Split Bedroom
Heating Gas, Zoned
Cooling Central, Electric
Flooring Carpet, Laminate
Furnishings Unfurnished
Exterior
Exterior Feature Auto Sprinkler, Fence, Open Balcony, Open Patio, Open Porch, Shed, Shutters
Parking Features 2+ Spaces
Community Features Sold As-Is
Utilities Available Cable, Electric, Gas Natural, Public Sewer, Public Water
Amenities Available Basketball, Bike - Jog, Manager on Site, Picnic Area, Sidewalks, Street Lights, Tennis
Waterfront Description None
View Garden, Other
Roof Type Mixed
Present Use Sold As-Is
Exposure Southwest
Private Pool No
Security Motion Detector,Security Sys-Owned
Building
Lot Description < 1/4 Acre
Story 2.00
Unit Features Corner,Garden Apartment
Foundation Concrete, Pre-Cast
Construction Status Resale
Schools
Elementary Schools Timber Trace Elementary School
Middle Schools Watson B. Duncan Middle School
Others
Pets Allowed Yes
HOA Fee Include Common Areas,Insurance-Bldg,Lawn Care,Manager,Security
Senior Community No Hopa
Restrictions Buyer Approval,Lease OK,No Truck/RV,Other,Tenant Approval
Security Features Motion Detector,Security Sys-Owned
Acceptable Financing Cash, Conventional, FHA
Horse Property No
Membership Fee Required No
Listing Terms Cash, Conventional, FHA
Financing Cash,Conventional,FHA
Pets Allowed Up to 2 Pets
Read Less
Want to know what your home might be worth? Contact us for a FREE valuation!

Our team is ready to help you sell your home for the highest possible price ASAP





