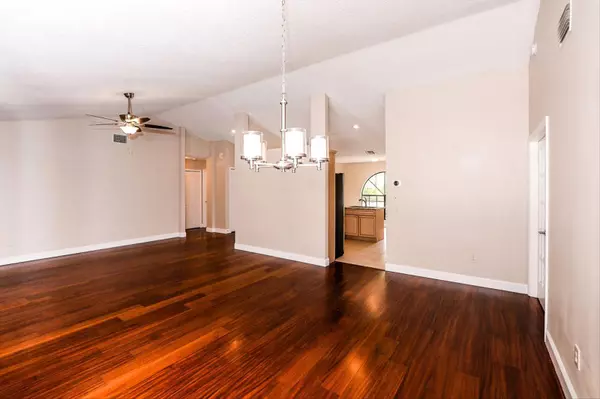Bought with RE/MAX Masterpiece Realty
$215,000
$199,900
7.6%For more information regarding the value of a property, please contact us for a free consultation.
2556 SW Calender ST Port Saint Lucie, FL 34953
3 Beds
2 Baths
1,470 SqFt
Key Details
Sold Price $215,000
Property Type Single Family Home
Sub Type Single Family Detached
Listing Status Sold
Purchase Type For Sale
Square Footage 1,470 sqft
Price per Sqft $146
Subdivision Port St Lucie Section 23
MLS Listing ID RX-10337558
Sold Date 07/05/17
Style Traditional
Bedrooms 3
Full Baths 2
Construction Status Resale
HOA Y/N No
Year Built 1989
Annual Tax Amount $3,521
Tax Year 2016
Lot Size 10,000 Sqft
Property Description
Stunning remodeled POOL home in Port St Lucie! This beauty welcomes you with high vaulted ceilings and several windows offer lots of natural light. The luxurious kitchen is equipped with granite countertops, brand new SS appliances, pantry, breakfast bar, and breakfast nook with arched window, sure to make your mornings brighter! The master suite boasts a walk-in closet with built-in cabinetry, along with a gorgeous ensuite bathroom including dual vanities and a freshly renovated shower with glass enclosure. Follow the modern hardwood floors to your fenced backyard escape - boasting an inviting solar heated pool & spacious covered patio, all within a screened enclosure. This smart home also includes USB outlets and the energy-saving NEST thermostat. Don't miss this incredible opportunity!
Location
State FL
County St. Lucie
Area 7720
Zoning RS-2
Rooms
Other Rooms Laundry-Inside
Master Bath Dual Sinks, Mstr Bdrm - Ground, Separate Shower
Interior
Interior Features Entry Lvl Lvng Area, French Door, Walk-in Closet
Heating Central, Electric
Cooling Ceiling Fan, Central
Flooring Ceramic Tile, Wood Floor
Furnishings Unfurnished
Exterior
Exterior Feature Covered Patio, Manual Sprinkler, Screened Patio
Parking Features Driveway, Garage - Attached
Garage Spaces 2.0
Pool Heated, Inground, Screened, Solar Heat
Utilities Available Electric, Public Sewer, Public Water
Amenities Available None
Waterfront Description None
Roof Type Comp Shingle
Exposure Southeast
Private Pool Yes
Building
Lot Description < 1/4 Acre
Story 1.00
Foundation Frame, Stucco
Construction Status Resale
Others
Pets Allowed Yes
Senior Community No Hopa
Restrictions None
Acceptable Financing Cash, Conventional, FHA, VA
Horse Property No
Membership Fee Required No
Listing Terms Cash, Conventional, FHA, VA
Financing Cash,Conventional,FHA,VA
Read Less
Want to know what your home might be worth? Contact us for a FREE valuation!

Our team is ready to help you sell your home for the highest possible price ASAP





