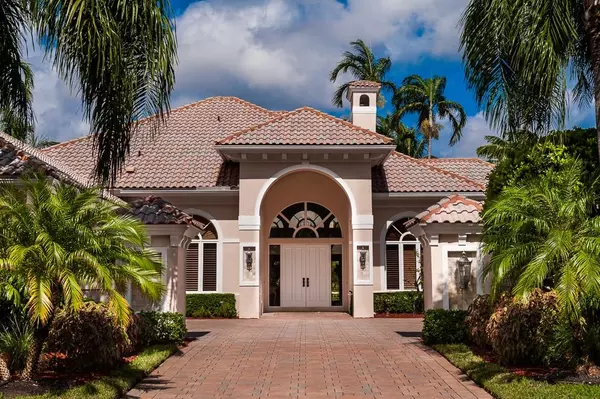Bought with Illustrated Properties-Marotta Realty Group
$2,300,000
$2,595,000
11.4%For more information regarding the value of a property, please contact us for a free consultation.
2763 Calais DR Palm Beach Gardens, FL 33410
6 Beds
8.2 Baths
7,003 SqFt
Key Details
Sold Price $2,300,000
Property Type Single Family Home
Sub Type Single Family Detached
Listing Status Sold
Purchase Type For Sale
Square Footage 7,003 sqft
Price per Sqft $328
Subdivision Frenchmans Creek
MLS Listing ID RX-10081415
Sold Date 01/05/16
Style Mediterranean,Traditional
Bedrooms 6
Full Baths 8
Half Baths 2
Membership Fee $175,000
HOA Fees $1,467/mo
HOA Y/N Yes
Year Built 1993
Annual Tax Amount $34,878
Tax Year 2014
Lot Size 0.570 Acres
Property Description
Located on arguably the best street in Frenchman's Creek, this unique estate home sits on more than one-half acre of land with 127 lineal feet of frontage on deep water with a 60 foot wide dock and easy access to the Intracoastal Waterway and Atlantic Ocean.7,003 SF of air conditioned space with six bedrooms, eight full baths, two half baths, library, media room, exercise room with sauna, 34kw generator, and three car garage, this signature property presents the finest in luxury living in the northern Palm Beaches.Situated in northern Palm Beach County, Florida on 720 acres with 606 residents, Frenchman's Creek is one of the finest luxury communities in the area that boasts 36 holes of championship golf, a 90,000 SF clubhouse, 16 Har-Tru tennis courts including lighted
Location
State FL
County Palm Beach
Community Frenchman'S Creek
Area 5230
Zoning PUD
Rooms
Other Rooms Family, Sauna, Laundry-Inside, Media, Cabana Bath, Den/Office
Master Bath Separate Shower, Mstr Bdrm - Ground, 2 Master Baths, Dual Sinks, Separate Tub
Interior
Interior Features Fireplace(s), Upstairs Living Area, Kitchen Island, Roman Tub, Built-in Shelves, Volume Ceiling, Walk-in Closet, Bar, Foyer
Heating Central
Cooling Central
Flooring Carpet, Marble
Furnishings Unfurnished
Exterior
Exterior Feature Built-in Grill, Open Porch, Screen Porch, Deck, Auto Sprinkler, Covered Balcony, Fence
Parking Features Garage - Attached, Driveway, 2+ Spaces
Garage Spaces 3.0
Pool Inground, Spa, Autoclean
Utilities Available Electric, Public Sewer, Public Water
Amenities Available Pool, Putting Green, Private Beach Pvln, Game Room, Fitness Center, Lobby, Basketball, Clubhouse, Bike - Jog, Tennis, Golf Course
Waterfront Description Interior Canal,Ocean Access,Navigable
Water Access Desc Private Dock,Up to 50 Ft Boat
View Intracoastal, Pool, Canal
Roof Type Concrete Tile
Exposure East
Private Pool Yes
Security Gate - Manned,Security Patrol,Security Sys-Owned,Burglar Alarm
Building
Lot Description 1/2 to < 1 Acre
Story 2.00
Foundation CBS
Unit Floor 1
Schools
Elementary Schools Dwight D. Eisenhower Elementary School
Middle Schools Howell L. Watkins Middle School
High Schools William T. Dwyer High School
Others
Pets Allowed Restricted
HOA Fee Include Common Areas,Security
Senior Community No Hopa
Restrictions Buyer Approval,Other,No Truck/RV,Pet Restrictions
Security Features Gate - Manned,Security Patrol,Security Sys-Owned,Burglar Alarm
Acceptable Financing Cash, Conventional
Horse Property No
Membership Fee Required Yes
Listing Terms Cash, Conventional
Financing Cash,Conventional
Read Less
Want to know what your home might be worth? Contact us for a FREE valuation!

Our team is ready to help you sell your home for the highest possible price ASAP





