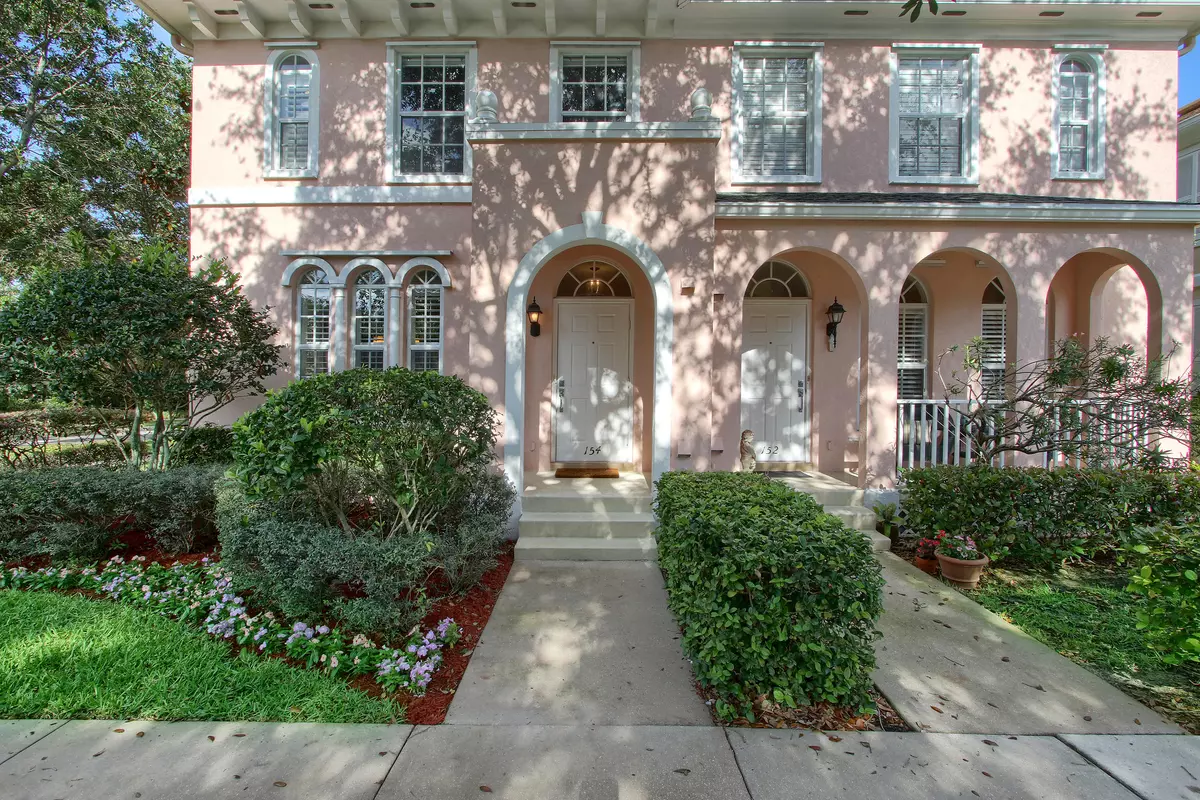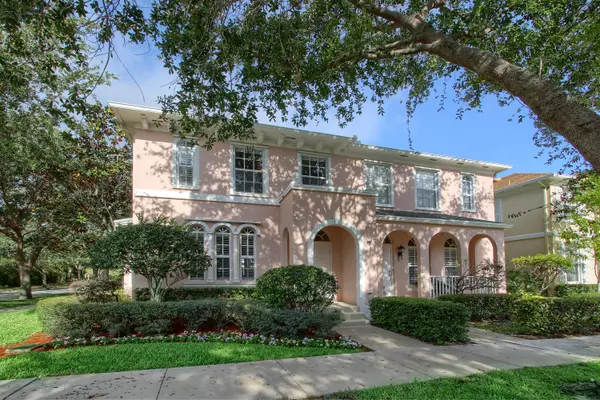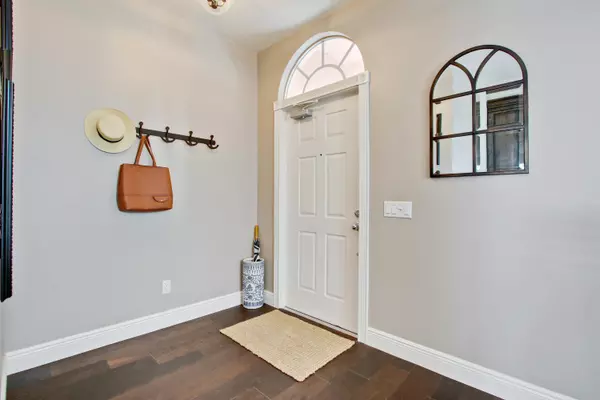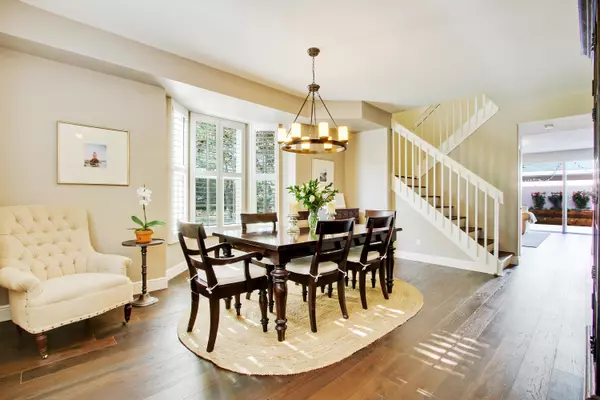Bought with Platinum Properties/The Keyes Company
$365,500
$369,000
0.9%For more information regarding the value of a property, please contact us for a free consultation.
154 Middlebury DR Jupiter, FL 33458
3 Beds
2.1 Baths
1,825 SqFt
Key Details
Sold Price $365,500
Property Type Townhouse
Sub Type Townhouse
Listing Status Sold
Purchase Type For Sale
Square Footage 1,825 sqft
Price per Sqft $200
Subdivision Cambridge At Abacoa
MLS Listing ID RX-10328501
Sold Date 05/31/17
Style Townhouse,Mediterranean
Bedrooms 3
Full Baths 2
Half Baths 1
Construction Status Resale
HOA Fees $218/mo
HOA Y/N Yes
Min Days of Lease 365
Leases Per Year 1
Year Built 2001
Annual Tax Amount $3,785
Tax Year 2016
Lot Size 3,441 Sqft
Property Description
THIS GORGEOUS CAMBRIDGE TOWNHOME IS AN ABSOLUTE STUNNER & HAS BEEN BEAUTIFULLY UPGRADED BY THE CURRENT OWNERS. ENJOY GORGEOUS WIDE-PLANK GERMAN OAK WOOD FLOORS THROUGHOUT, UPGRADED BASEBOARDS, PLANTATION SHUTTERS DOWNSTAIRS & LOVELY GRANITE & NEWER STAINLESS APPLIANCES IN THE KITCHEN WHICH OVERLOOKS THE BEAUTIFULLY LANDSCAPED & PRIVATE BACK PATIO. THE A/C IS WELL CARED FOR & WAS REPLACED IN 2010 & THE WASHER/DRYER WERE RECENTLY UPGRADED TOO. EXCELLENT LOCATION ON PRIVATE & QUIET CORNER LOT & THIS UNIT IS A DUPLEX, NOT IN ROW OF 6 - SO JUST ONE ATTACHED NEIGHBOR! AMAZING LOCATION TO WALK/BIKE TO DOWNTOWN ABACOA, RESTAURANTS, SHOPS, ROGER DEAN STADIUM, LOCAL SCHOOLS & MORE. LOW HOA FEES ARE $218/MO. THIS HOME ALSO OFFERS VERY FASHIONABLE LIGHTING WHICH IS CONVEYING WITH SALE!
Location
State FL
County Palm Beach
Community Cambridge At Abacoa
Area 5330
Zoning MXD(ci
Rooms
Other Rooms Great
Master Bath Separate Shower, Mstr Bdrm - Upstairs, Dual Sinks, Separate Tub
Interior
Interior Features Split Bedroom, Laundry Tub, Roman Tub, Walk-in Closet, Foyer, Pantry
Heating Central, Electric
Cooling Electric, Central
Flooring Wood Floor, Tile
Furnishings Unfurnished
Exterior
Exterior Feature Open Patio, Auto Sprinkler
Parking Features Garage - Detached, Driveway, 2+ Spaces
Garage Spaces 2.0
Utilities Available Electric, Public Sewer, Underground, Cable, Public Water, Electric Service Available
Amenities Available Pool, Street Lights, Sidewalks, Clubhouse, Bike - Jog
Waterfront Description None
View Other
Roof Type Comp Shingle
Exposure East
Private Pool No
Security Security Sys-Owned
Building
Lot Description < 1/4 Acre, Zero Lot
Story 2.00
Unit Features Corner
Foundation CBS
Construction Status Resale
Schools
Elementary Schools Lighthouse Elementary School
Middle Schools Independence Middle School
High Schools William T. Dwyer High School
Others
Pets Allowed Yes
HOA Fee Include Common Areas,Reserve Funds,Recrtnal Facility,Management Fees,Cable,Manager,Pool Service,Lawn Care
Senior Community No Hopa
Restrictions Buyer Approval,Commercial Vehicles Prohibited,No Truck/RV,Pet Restrictions,Lease OK,Tenant Approval
Security Features Security Sys-Owned
Acceptable Financing Cash, Conventional
Horse Property No
Membership Fee Required No
Listing Terms Cash, Conventional
Financing Cash,Conventional
Pets Allowed Up to 3 Pets
Read Less
Want to know what your home might be worth? Contact us for a FREE valuation!

Our team is ready to help you sell your home for the highest possible price ASAP





