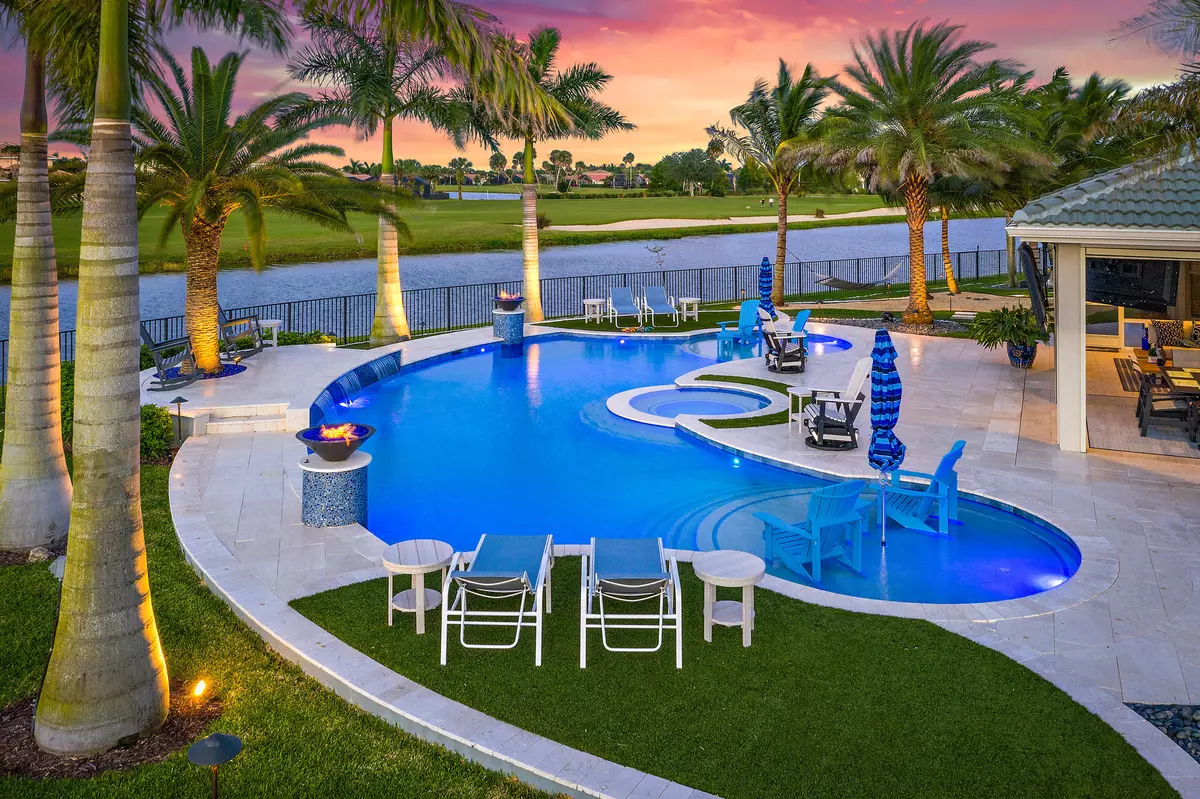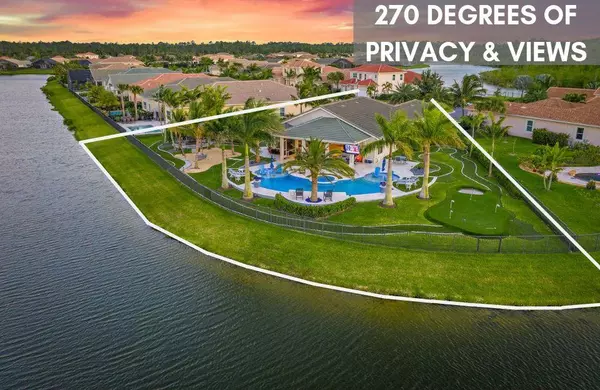Bought with RE/MAX Advantage Plus
$1,430,000
$1,499,000
4.6%For more information regarding the value of a property, please contact us for a free consultation.
553 Carrara CT Jupiter, FL 33478
3 Beds
2.1 Baths
2,640 SqFt
Key Details
Sold Price $1,430,000
Property Type Single Family Home
Sub Type Single Family Detached
Listing Status Sold
Purchase Type For Sale
Square Footage 2,640 sqft
Price per Sqft $541
Subdivision Jupiter Country Club Pod E
MLS Listing ID RX-10532173
Sold Date 10/25/19
Style Mediterranean
Bedrooms 3
Full Baths 2
Half Baths 1
Construction Status Resale
Membership Fee $5,000
HOA Fees $563/mo
HOA Y/N Yes
Min Days of Lease 90
Leases Per Year 2
Year Built 2016
Annual Tax Amount $14,240
Tax Year 2018
Lot Size 0.490 Acres
Property Description
SPECTACULAR, PRIVATE single-story home situated on what should be 3 lots combined, in the highly sought after Jupiter Country Club! Featuring one of the most PHENOMENAL backyards in the Palm Beach area and overlooking a wide waterway, this magnificent estate offers 270 degrees of privacy and views for days of the golf club's manicured fairways and huge private preserve. This home offers the flexibility of a Social or desirable Golf Membership. Enter 553 Carrara and fall in LOVE with its light and bright coastal beauty and modern elegance. The kitchen is a chef's dream boasting granite countertops, spectacular white cabinetry, contemporary backsplash, Pro-line Kitchen Aid stainless steel appliances, a 5-burner gas stove, double wall ovens, and wine cooler. [click to read more]
Location
State FL
County Palm Beach
Community Jupiter Country Club
Area 5040
Zoning R1(cit
Rooms
Other Rooms Den/Office, Family
Master Bath Combo Tub/Shower, Dual Sinks, Mstr Bdrm - Ground, Separate Shower, Separate Tub
Interior
Interior Features Volume Ceiling, Walk-in Closet
Heating Central, Electric
Cooling Central
Flooring Carpet, Tile
Furnishings Furniture Negotiable,Unfurnished
Exterior
Exterior Feature Auto Sprinkler, Covered Patio, Custom Lighting, Fence, Open Patio, Outdoor Shower, Tennis Court
Parking Features 2+ Spaces, Driveway, Garage - Attached
Garage Spaces 3.0
Pool Autoclean, Child Gate, Equipment Included, Freeform, Heated, Salt Chlorination, Spa
Utilities Available Cable, Electric, Gas Natural, Public Sewer, Public Water
Amenities Available Clubhouse, Community Room, Fitness Center, Golf Course, Library, Lobby, Manager on Site, Pickleball, Pool, Putting Green, Spa-Hot Tub, Tennis, Whirlpool
Waterfront Description Lake
View Golf, Lake, Pool
Roof Type Concrete Tile
Handicap Access Level
Exposure Northwest
Private Pool Yes
Security Gate - Manned,Motion Detector,Security Sys-Owned
Building
Lot Description 1/2 to < 1 Acre, Cul-De-Sac, Golf Front, Private Road, Sidewalks
Story 1.00
Unit Features On Golf Course
Foundation CBS
Construction Status Resale
Schools
Elementary Schools Jerry Thomas Elementary School
Middle Schools Independence Middle School
High Schools Jupiter High School
Others
Pets Allowed Yes
HOA Fee Include Cable,Common Areas,Lawn Care,Maintenance-Exterior,Management Fees,Recrtnal Facility,Security,Trash Removal
Senior Community No Hopa
Restrictions Buyer Approval,Lease OK
Security Features Gate - Manned,Motion Detector,Security Sys-Owned
Acceptable Financing Cash, Conventional, VA
Horse Property No
Membership Fee Required Yes
Listing Terms Cash, Conventional, VA
Financing Cash,Conventional,VA
Pets Allowed No Restrictions
Read Less
Want to know what your home might be worth? Contact us for a FREE valuation!

Our team is ready to help you sell your home for the highest possible price ASAP





