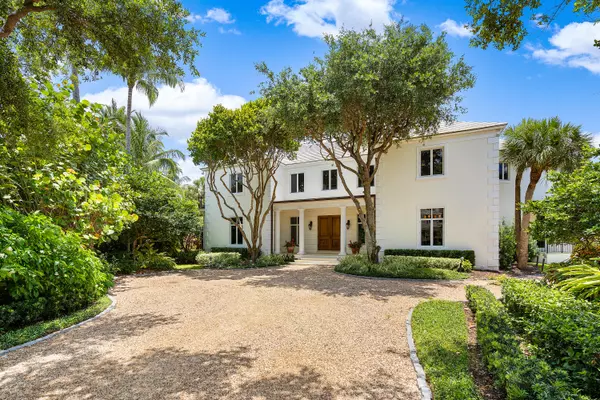Bought with Lang Realty/Delray Beach
$2,162,500
$2,750,000
21.4%For more information regarding the value of a property, please contact us for a free consultation.
5 Osprey CT Ocean Ridge, FL 33435
4 Beds
5.1 Baths
4,982 SqFt
Key Details
Sold Price $2,162,500
Property Type Single Family Home
Sub Type Single Family Detached
Listing Status Sold
Purchase Type For Sale
Square Footage 4,982 sqft
Price per Sqft $434
Subdivision Beachway North
MLS Listing ID RX-10536026
Sold Date 10/15/19
Style Georgian,Traditional
Bedrooms 4
Full Baths 5
Half Baths 1
Construction Status Resale
HOA Y/N No
Year Built 1991
Annual Tax Amount $30,996
Tax Year 2018
Lot Size 0.663 Acres
Property Description
A rare opportunity to own a TROPHY property! Located on a large cul-de-sac in the exclusive community of OCEAN RIDGE, this pristine beach side estate is sited on a large lot offering two thirds of an acre. There is ample room on this spacious property to build a separate Guest House or a tennis court, all within steps to the beach and the beautiful blue Atlantic ocean!This transitional styled estate encompasses over 6500 total square feet with four Bedrooms, and five and one half Baths. Quality features include oak and limestone flooring, hand carved wood paneling, and custom built- in's throughout.Upon entering, you are greeted into a magnificent foyer with sweeping staircase. This area opens onto the stunning outdoor loggia and pool.
Location
State FL
County Palm Beach
Area 4120
Zoning RES
Rooms
Other Rooms Attic, Cabana Bath, Den/Office, Family, Laundry-Inside, Pool Bath, Storage
Master Bath Dual Sinks, Mstr Bdrm - Upstairs, Separate Shower, Whirlpool Spa
Interior
Interior Features Built-in Shelves, Closet Cabinets, Entry Lvl Lvng Area, Fireplace(s), Kitchen Island, Pantry, Split Bedroom, Upstairs Living Area, Walk-in Closet
Heating Central, Zoned
Cooling Central, Electric, Zoned
Flooring Ceramic Tile, Marble, Wood Floor
Furnishings Unfurnished
Exterior
Exterior Feature Auto Sprinkler, Covered Balcony, Covered Patio, Custom Lighting, Fence, Open Patio, Open Porch, Shutters, Zoned Sprinkler
Parking Features 2+ Spaces, Driveway, Garage - Attached, Street
Garage Spaces 2.0
Pool Equipment Included, Heated, Inground
Utilities Available Cable, Electric, Public Water, Septic
Amenities Available Beach Access by Easement, Bike - Jog, Street Lights
Waterfront Description None
View Garden, Pool
Roof Type Flat Tile
Exposure Northwest
Private Pool Yes
Building
Lot Description 1/2 to < 1 Acre, Cul-De-Sac, Paved Road, Public Road
Story 2.00
Foundation CBS
Construction Status Resale
Others
Pets Allowed Yes
Senior Community No Hopa
Restrictions None
Acceptable Financing Cash, Conventional
Horse Property No
Membership Fee Required No
Listing Terms Cash, Conventional
Financing Cash,Conventional
Pets Allowed No Restrictions
Read Less
Want to know what your home might be worth? Contact us for a FREE valuation!

Our team is ready to help you sell your home for the highest possible price ASAP





