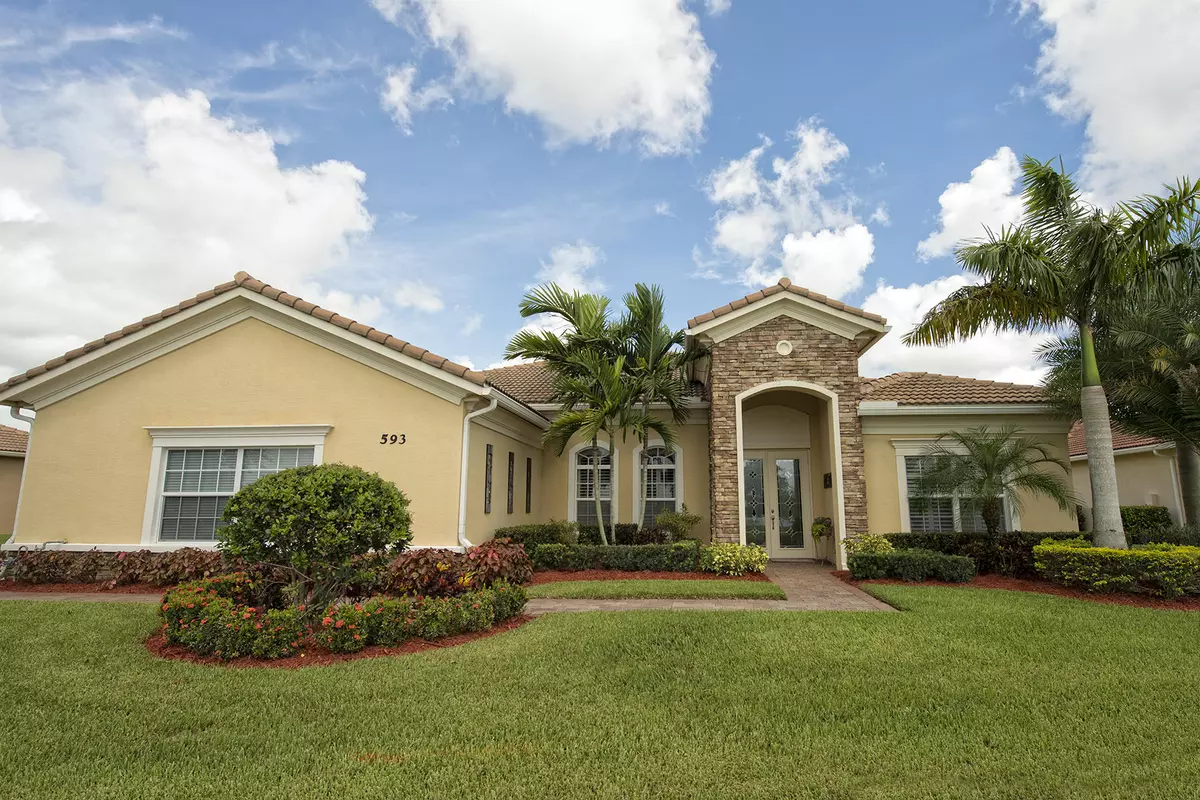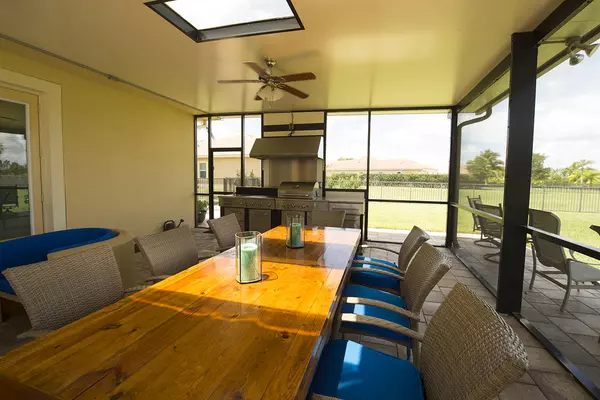Bought with Keller Williams Realty of PSL
$599,000
$599,900
0.2%For more information regarding the value of a property, please contact us for a free consultation.
593 SE Tres Belle CIR Stuart, FL 34997
3 Beds
2 Baths
2,541 SqFt
Key Details
Sold Price $599,000
Property Type Single Family Home
Sub Type Single Family Detached
Listing Status Sold
Purchase Type For Sale
Square Footage 2,541 sqft
Price per Sqft $235
Subdivision Tres Belle Pud Plat 1
MLS Listing ID RX-10258145
Sold Date 11/10/16
Style Key West,Traditional
Bedrooms 3
Full Baths 2
Construction Status Resale
HOA Fees $208/mo
HOA Y/N Yes
Year Built 2011
Annual Tax Amount $6,249
Tax Year 2015
Lot Size 0.538 Acres
Property Description
Discover Outdoor Living! In Gated Tres Belle Estates. Upgraded 2014-screened & roofed Outdoor Living, Dining, pool, chef grade gas, stainless summer kitchen- restaurant exhaust hood, Gas fire pit, all in entertainment size patio. Seamless to the inside, this CBS home is built with best of everything. Den is easily becoming a 3rd bedroom with new closet. Coffered ceilings, crown, wood & tile floors, Impact glass windows & doors & plantation shutters. Kitchen has 42'' cabinets, stainless appliances, breakfast area overlooking patio & a breakfast bar. Guest bdrm is private with walk in closet, perfect for live in or in law. 3 car garage, workshop,rubber floor, Ice Man insulation.Two UV stations for mold prevention, a electronic air purifier built into AC plenum. Central location in Stuar
Location
State FL
County Martin
Area 12 - Stuart - Southwest
Zoning Res
Rooms
Other Rooms Cabana Bath, Convertible Bedroom, Great, Laundry-Inside, Maid/In-Law, Pool Bath, Storage, Workshop
Master Bath Dual Sinks, Mstr Bdrm - Ground, Separate Shower, Separate Tub
Interior
Interior Features Bar, Built-in Shelves, Ctdrl/Vault Ceilings, Entry Lvl Lvng Area, Foyer, Laundry Tub, Pantry, Roman Tub, Sky Light(s), Split Bedroom, Volume Ceiling, Walk-in Closet
Heating Central, Electric
Cooling Ceiling Fan, Central, Electric
Flooring Ceramic Tile, Other, Wood Floor
Furnishings Furniture Negotiable
Exterior
Exterior Feature Auto Sprinkler, Built-in Grill, Covered Patio, Fence, Screened Patio, Summer Kitchen
Parking Features Drive - Decorative, Driveway, Garage - Attached
Garage Spaces 3.0
Pool Equipment Included, Freeform, Heated, Inground, Screened, Spa
Community Features Sold As-Is
Utilities Available Cable, Electric, Gas Natural, Public Sewer, Public Water, Underground
Amenities Available Sidewalks, Street Lights
Waterfront Description Lake
View Garden, Lake
Roof Type S-Tile
Present Use Sold As-Is
Exposure South
Private Pool Yes
Security Burglar Alarm,Entry Phone,Gate - Unmanned
Building
Lot Description 1/2 to < 1 Acre
Story 1.00
Foundation Block, CBS, Concrete
Construction Status Resale
Schools
Elementary Schools Crystal Lake Elementary School
Middle Schools Dr. David L. Anderson Middle School
High Schools South Fork High School
Others
Pets Allowed Restricted
HOA Fee Include Cable,Common Areas,Manager,Reserve Funds,Security
Senior Community No Hopa
Security Features Burglar Alarm,Entry Phone,Gate - Unmanned
Acceptable Financing Cash, Conventional, FHA, VA
Horse Property No
Membership Fee Required No
Listing Terms Cash, Conventional, FHA, VA
Financing Cash,Conventional,FHA,VA
Pets Allowed Up to 2 Pets
Read Less
Want to know what your home might be worth? Contact us for a FREE valuation!

Our team is ready to help you sell your home for the highest possible price ASAP





