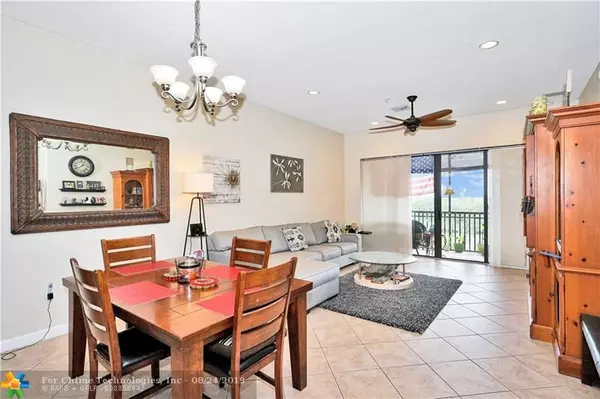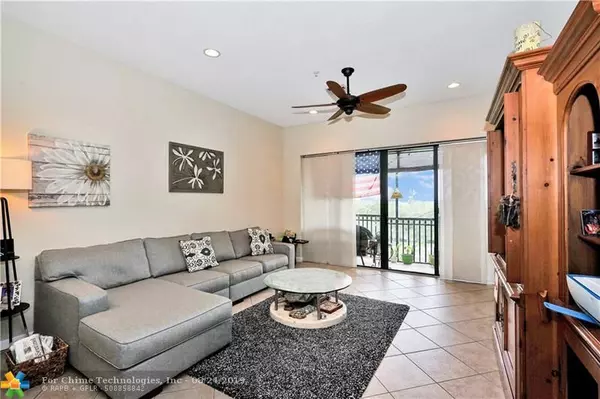$237,500
$245,000
3.1%For more information regarding the value of a property, please contact us for a free consultation.
3020 NW 125th Ave #10-419 Sunrise, FL 33323
2 Beds
2 Baths
1,174 SqFt
Key Details
Sold Price $237,500
Property Type Condo
Sub Type Condo
Listing Status Sold
Purchase Type For Sale
Square Footage 1,174 sqft
Price per Sqft $202
Subdivision Artesia
MLS Listing ID F10161268
Sold Date 09/30/19
Style Condo 1-4 Stories
Bedrooms 2
Full Baths 2
Construction Status Resale
HOA Fees $668/mo
HOA Y/N Yes
Year Built 2007
Annual Tax Amount $3,846
Tax Year 2018
Property Description
RELAXED LUXURY PERCHED ON THE TOP FLOOR, THIS SUPERB 2BD/2BA ONE-LEVEL PENTHOUSE takes its cues from the laid-back attitude of easy Florida living. The balcony is ideal for intimate gatherings and to relish unobstructed views of FL's stunning tropical horizon. The gallery-like entry & soaring ceilings immediately captures attention. A combined open-plan kitchen & family room is at the home's heart, outfitted w/many upgrades. The master suite provides a spa-like rejuvenation w/large windows, separate shower, deep-Roman tub & dual sinks. Enjoy the gas range, granite tops, tile floors & IMPACT WINDOWS/DOORS. Condo fee incl: WATER, GAS, CABLE TV, SEWER, TRASH, ROOF & MORE! Artesia's sophisticated array of resort-style amenities create a true "staycation" vibe. Walk to Sawgrass Mills & BB&T!
Location
State FL
County Broward County
Community Artesia
Area Plantation (3680-3690;3760-3770;3860-3870)
Building/Complex Name ARTESIA
Rooms
Bedroom Description Entry Level,Master Bedroom Ground Level
Dining Room Dining/Living Room, Kitchen Dining, Snack Bar/Counter
Interior
Interior Features First Floor Entry, Fire Sprinklers, Split Bedroom, Volume Ceilings, Walk-In Closets
Heating Central Heat, Electric Heat
Cooling Central Cooling, Electric Cooling, Paddle Fans
Flooring Tile Floors
Equipment Dishwasher, Disposal, Dryer, Microwave, Gas Range, Refrigerator, Smoke Detector, Washer
Furnishings Unfurnished
Exterior
Exterior Feature High Impact Doors, Screened Balcony
Parking Features Attached
Garage Spaces 2.0
Amenities Available Bar, Basketball Courts, Billiard Room, Business Center, Cabana, Clubhouse-Clubroom, Community Room, Elevator, Fitness Center, Child Play Area, Pool, Sauna, Spa/Hot Tub, Tennis
Water Access N
Private Pool No
Building
Unit Features Garden View,Other View
Entry Level 1
Foundation Cbs Construction
Unit Floor 4
Construction Status Resale
Schools
Elementary Schools Nob Hill
Middle Schools Bair
High Schools Piper
Others
Pets Allowed Yes
HOA Fee Include 668
Senior Community No HOPA
Restrictions Okay To Lease 1st Year
Security Features Complex Fenced,Guard At Site,Security Patrol
Acceptable Financing Cash, Conventional
Membership Fee Required No
Listing Terms Cash, Conventional
Special Listing Condition As Is
Pets Allowed Restrictions Or Possible Restrictions
Read Less
Want to know what your home might be worth? Contact us for a FREE valuation!

Our team is ready to help you sell your home for the highest possible price ASAP

Bought with The Dupree Team / Keyes





