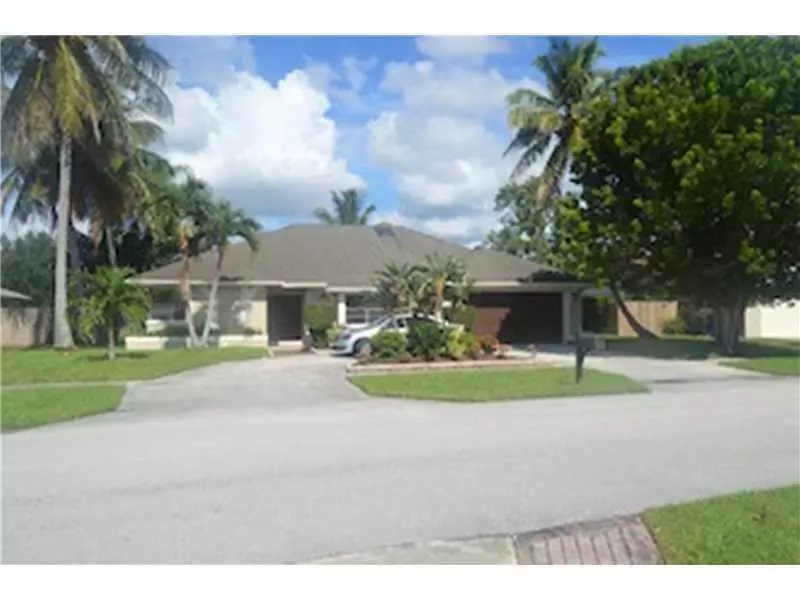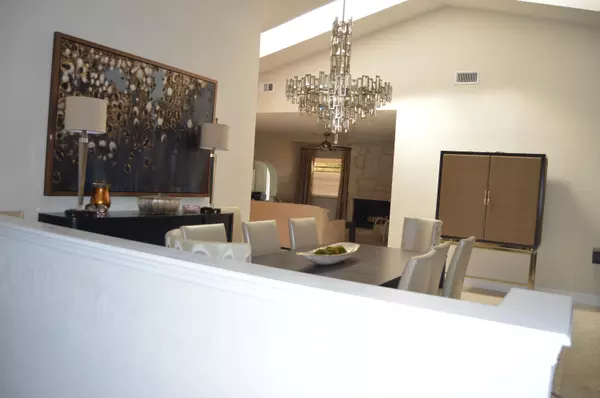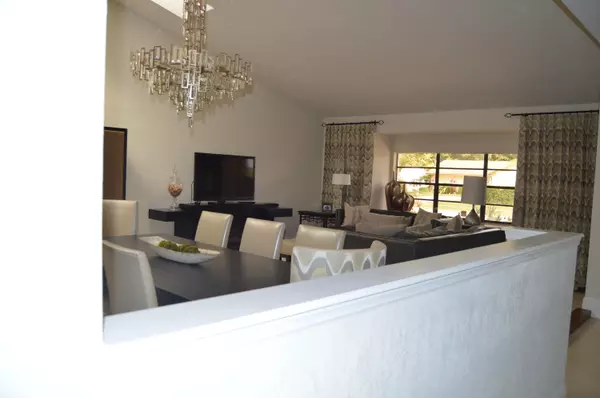Bought with Partnership Realty Inc.
$426,000
$449,900
5.3%For more information regarding the value of a property, please contact us for a free consultation.
1116 Jackpine ST Wellington, FL 33414
4 Beds
2.1 Baths
2,546 SqFt
Key Details
Sold Price $426,000
Property Type Single Family Home
Sub Type Single Family Detached
Listing Status Sold
Purchase Type For Sale
Square Footage 2,546 sqft
Price per Sqft $167
Subdivision Eastwood 02 Wellington
MLS Listing ID RX-10542392
Sold Date 09/19/19
Style < 4 Floors
Bedrooms 4
Full Baths 2
Half Baths 1
Construction Status Resale
HOA Y/N No
Year Built 1982
Annual Tax Amount $7,069
Tax Year 2018
Lot Size 0.346 Acres
Property Description
Below appraised price!!! Come see this beauty in the heart of Wellington. When you walk in, you will be amazed at how big and open the floor plan is!! This house feels and shows new! There are 4 bedrooms, 2.5 bathrooms, a sitting room (or office) and an enclosed porch. Some of the features include a wood burning stone fireplace, vaulted ceilings and skylights. The house is all renovated including a gorgeous new master bath, complete with barn doors!! There is also a master closet with barn doors as well. The kitchen has granite countertops, wood cabinets, stainless steel appliances and 2 Islands. There is an abundance of cabinet space. Outside you will enjoy the in ground pool and lots of grass in the fenced in yard. Pets are welcome!!!
Location
State FL
County Palm Beach
Area 5520
Zoning RS
Rooms
Other Rooms Den/Office, Family, Laundry-Inside
Master Bath Bidet, Combo Tub/Shower, Dual Sinks
Interior
Interior Features Ctdrl/Vault Ceilings, Foyer, Sky Light(s), Walk-in Closet
Heating Central, Electric
Cooling Ceiling Fan, Central, Electric
Flooring Tile, Wood Floor
Furnishings Unfurnished
Exterior
Exterior Feature Custom Lighting, Fence
Parking Features Garage - Attached
Garage Spaces 2.0
Pool Fiberglass, Inground
Utilities Available Cable, Public Sewer, Public Water
Amenities Available Pool, Street Lights
Waterfront Description Canal Width 1 - 80
View Canal
Roof Type Other
Exposure East
Private Pool Yes
Building
Lot Description 1/4 to 1/2 Acre
Story 1.00
Foundation Block, Concrete
Construction Status Resale
Schools
Elementary Schools Elbridge Gale Elementary School
Middle Schools Emerald Cove Middle School
High Schools Palm Beach Central High School
Others
Pets Allowed Yes
Senior Community No Hopa
Restrictions None
Acceptable Financing Cash, Conventional, FHA, VA
Horse Property No
Membership Fee Required No
Listing Terms Cash, Conventional, FHA, VA
Financing Cash,Conventional,FHA,VA
Pets Allowed No Restrictions
Read Less
Want to know what your home might be worth? Contact us for a FREE valuation!

Our team is ready to help you sell your home for the highest possible price ASAP





