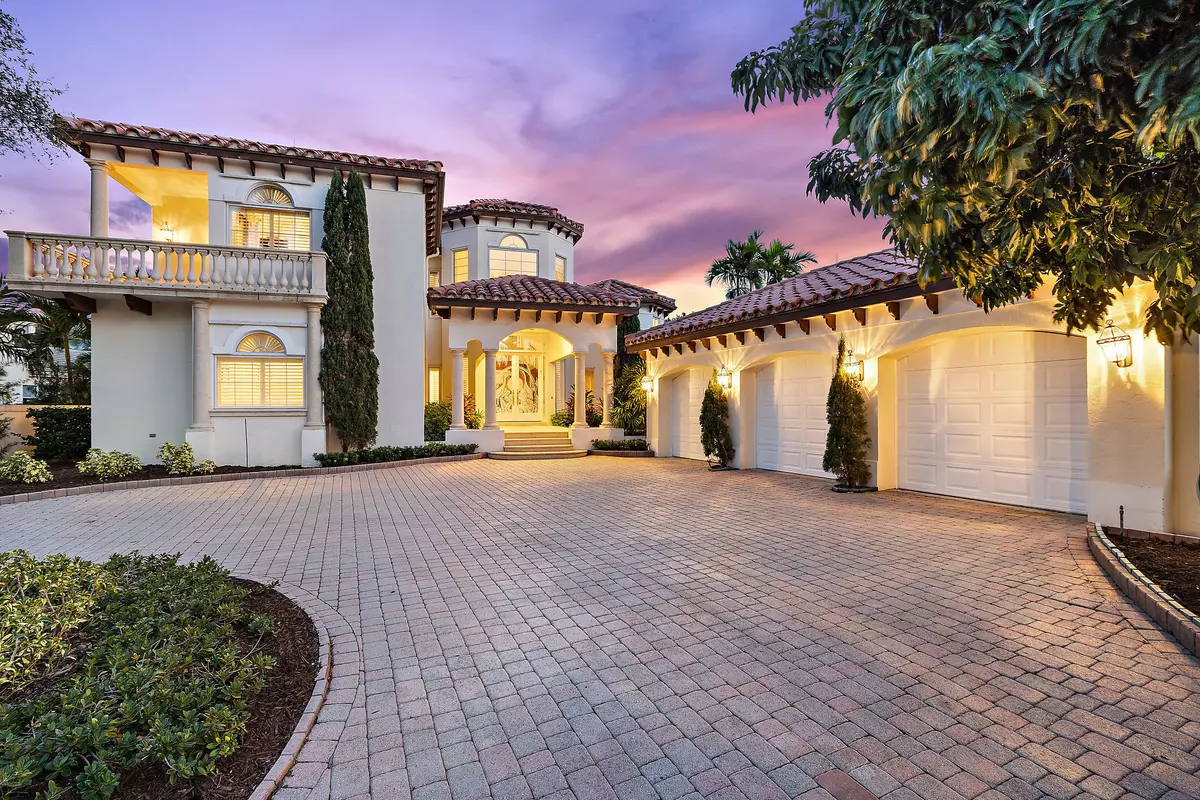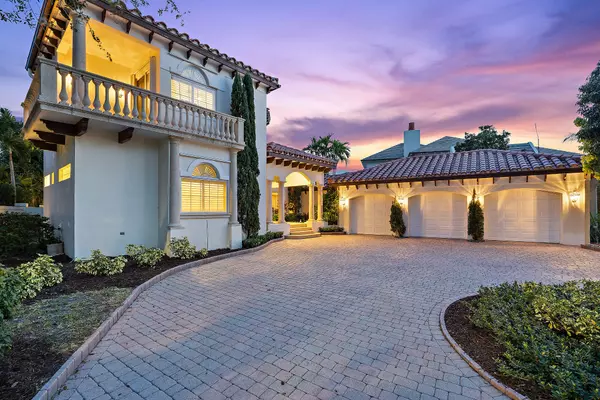Bought with Illustrated Properties
$1,400,000
$1,459,000
4.0%For more information regarding the value of a property, please contact us for a free consultation.
116 Terrapin TRL Jupiter, FL 33458
4 Beds
5.1 Baths
4,984 SqFt
Key Details
Sold Price $1,400,000
Property Type Single Family Home
Sub Type Single Family Detached
Listing Status Sold
Purchase Type For Sale
Square Footage 4,984 sqft
Price per Sqft $280
Subdivision The Loxahatchee Club
MLS Listing ID RX-10491201
Sold Date 09/11/19
Bedrooms 4
Full Baths 5
Half Baths 1
Construction Status Resale
Membership Fee $100,000
HOA Fees $463/mo
HOA Y/N Yes
Year Built 1997
Annual Tax Amount $14,653
Tax Year 2017
Property Description
STUNNING is an Understatement! Welcome Home to this Exquisite Custom Home Located in The Loxahatchee Club. One of the Finest Golf & Country Clubs in North America; Featuring The Signature Jack Nicklaus Designed Golf Course as the Centerpiece of this Exclusive Community. Enter the remarkable foyer of this home and follow the new pristine Italian marble flooring directly through to your private pool deck. Enjoy views of the lake while relaxing in your chaise lounge, listening to the soothing natural stone waterfall. The newly renovated chef's kitchen is perfect for entertaining with a custom banquette for casual dining, or a formal dining room adjacent for an intimate dining experience.
Location
State FL
County Palm Beach
Community Loxahatchee Club
Area 5100
Zoning R2
Rooms
Other Rooms Convertible Bedroom, Den/Office, Florida, Glass Porch, Great, Laundry-Util/Closet, Loft
Master Bath Bidet, Dual Sinks, Mstr Bdrm - Ground, Separate Shower, Separate Tub
Interior
Interior Features Bar, Ctdrl/Vault Ceilings, Elevator, Entry Lvl Lvng Area, Foyer, Roman Tub, Sky Light(s), Split Bedroom, Upstairs Living Area, Volume Ceiling, Walk-in Closet
Heating Central
Cooling Ceiling Fan, Central, Electric
Flooring Carpet, Ceramic Tile, Marble, Wood Floor
Furnishings Furniture Negotiable,Unfurnished
Exterior
Exterior Feature Covered Balcony, Covered Patio, Deck, Open Balcony, Open Patio, Shutters
Parking Features 2+ Spaces, Drive - Circular, Golf Cart
Garage Spaces 3.0
Pool Inground, Spa
Utilities Available Public Sewer, Public Water
Amenities Available Bike - Jog, Clubhouse, Community Room, Elevator, Exercise Room, Golf Course, Library, Lobby, Sauna, Tennis
Waterfront Description Lake
Roof Type Barrel
Exposure Northwest
Private Pool Yes
Security Gate - Manned
Building
Lot Description < 1/4 Acre
Story 2.00
Foundation CBS
Construction Status Resale
Others
Pets Allowed Yes
Senior Community No Hopa
Restrictions Buyer Approval,Interview Required
Security Features Gate - Manned
Acceptable Financing Cash, Conventional
Horse Property No
Membership Fee Required Yes
Listing Terms Cash, Conventional
Financing Cash,Conventional
Read Less
Want to know what your home might be worth? Contact us for a FREE valuation!

Our team is ready to help you sell your home for the highest possible price ASAP





