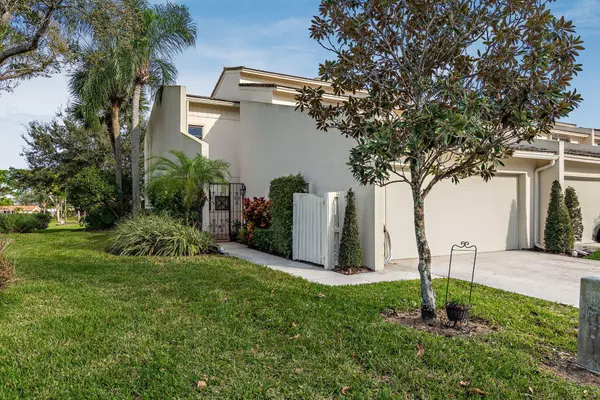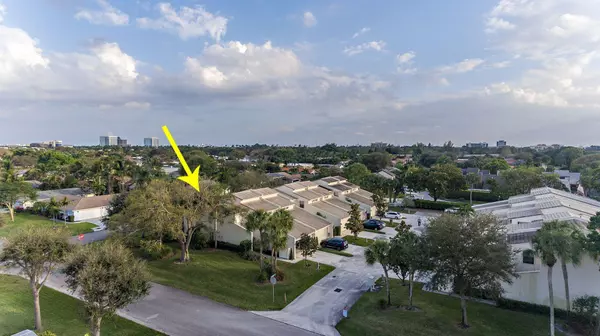Bought with Keller Williams Realty Boca Raton
$285,000
$299,000
4.7%For more information regarding the value of a property, please contact us for a free consultation.
6011 Edgemere CT Palm Beach Gardens, FL 33410
3 Beds
3 Baths
1,945 SqFt
Key Details
Sold Price $285,000
Property Type Townhouse
Sub Type Townhouse
Listing Status Sold
Purchase Type For Sale
Square Footage 1,945 sqft
Price per Sqft $146
Subdivision Edgemere
MLS Listing ID RX-10506698
Sold Date 08/16/19
Bedrooms 3
Full Baths 3
Construction Status Resale
HOA Fees $293/mo
HOA Y/N Yes
Year Built 1980
Annual Tax Amount $2,500
Tax Year 2018
Lot Size 1,938 Sqft
Property Description
Lives like a Single Family Home! Prime Location! Corner lot, 3 bedrooms w/3 ensuite baths, office, super high ceilings, and a 2 car garage in a highly sought after Palm Beach Gardens location for under $300K!! One bedroom and bath downstairs and 2 bedrooms, 2 baths upstairs. Gorgeous courtyard entry. The high ceilings and East/West exposure makes it beautifully light and bright. Open kitchen with stainless appliances, under the counter lighting and pull out drawers in the bottom cabinets. All three bathrooms and been remodeled w/ modern fixtures and tile. Three patios. New A/C unit 2017. Hurricane Shutters
Location
State FL
County Palm Beach
Community Edgemere
Area 5310
Zoning RM(cit
Rooms
Other Rooms Den/Office
Master Bath Mstr Bdrm - Sitting, Mstr Bdrm - Upstairs
Interior
Interior Features Built-in Shelves, Ctdrl/Vault Ceilings, Pantry, Pull Down Stairs, Walk-in Closet
Heating Electric
Cooling Electric
Flooring Carpet, Ceramic Tile
Furnishings Unfurnished
Exterior
Parking Features 2+ Spaces, Driveway
Garage Spaces 2.0
Utilities Available Cable, Electric
Amenities Available None
Waterfront Description None
Exposure West
Private Pool No
Building
Lot Description Paved Road, Public Road, West of US-1
Story 2.00
Foundation CBS
Construction Status Resale
Schools
Elementary Schools Timber Trace Elementary School
Middle Schools Watson B. Duncan Middle School
High Schools William T. Dwyer High School
Others
Pets Allowed Restricted
Senior Community No Hopa
Restrictions Buyer Approval,No Lease 1st Year
Acceptable Financing Cash, Conventional, FHA
Horse Property No
Membership Fee Required No
Listing Terms Cash, Conventional, FHA
Financing Cash,Conventional,FHA
Read Less
Want to know what your home might be worth? Contact us for a FREE valuation!

Our team is ready to help you sell your home for the highest possible price ASAP





