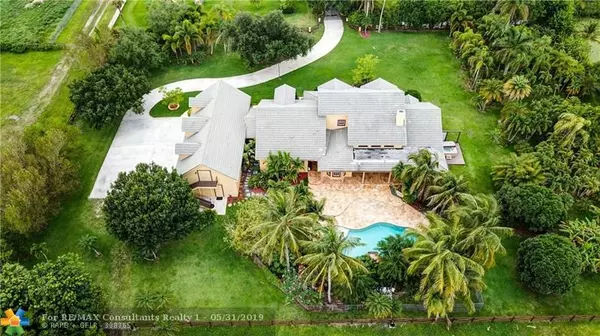$1,600,000
$1,650,000
3.0%For more information regarding the value of a property, please contact us for a free consultation.
10960 SW 48th St Cooper City, FL 33328
5 Beds
4 Baths
6,107 SqFt
Key Details
Sold Price $1,600,000
Property Type Single Family Home
Sub Type Single
Listing Status Sold
Purchase Type For Sale
Square Footage 6,107 sqft
Price per Sqft $261
Subdivision Pleasant Acres 131-48 B
MLS Listing ID F10118051
Sold Date 07/17/19
Style Pool Only
Bedrooms 5
Full Baths 4
Construction Status Unknown
HOA Y/N No
Year Built 2008
Annual Tax Amount $11,144
Tax Year 2017
Lot Size 3.140 Acres
Property Description
Great Equity!Appraised at $1,700,000 Privacy & Tranquility on over 3 acres in Cooper City/Davie/Southwest Ranches area.Luxury home feature 4bed/4bath,wood burning fireplaces,beautiful hardwood floors & designer/custom finish throughout.Kitchen has newer SS appliances,a Thermador induction cooktop,solid woodcabinets & granite counters.Master Suite has French doors opening out to tropical & resort-like French-pattern marble patio w/full outdoor kitchen,pool w/4 waterfalls & 7-person hot tub.Master Bath has its own gas tankless water heater, gorgeous marble,spatub,& walk-in shower. $283K in upgrades to property.Bring your horses to 4-stall barn &your vehicles for the oversized.House is 4487 sqft ac & guest house above garage is 1620 sqft make 5th bed/seprate apt.LEASE PURCHASE/Owner Financing
Location
State FL
County Broward County
Community Pleasant Acres
Area Hollywood North West (3200;3290)
Zoning A-1
Rooms
Bedroom Description Master Bedroom Ground Level
Other Rooms Garage Apartment, Great Room, Storage Room, Utility Room/Laundry
Dining Room Formal Dining, Kitchen Dining, Snack Bar/Counter
Interior
Interior Features Built-Ins, Closet Cabinetry, Cooking Island, Fireplace, French Doors, Volume Ceilings, Walk-In Closets
Heating Central Heat
Cooling Central Cooling, Zoned Cooling
Flooring Marble Floors, Tile Floors, Wood Floors
Equipment Automatic Garage Door Opener, Bottled Gas, Dishwasher, Disposal, Dryer, Electric Water Heater, Gas Water Heater, Electric Range, Refrigerator, Wall Oven, Washer
Furnishings Unfurnished
Exterior
Exterior Feature Barn &/Or Stalls, Built-In Grill, Extra Building/Shed, Fence, Exterior Lighting, Open Porch, Patio
Parking Features Detached
Garage Spaces 5.0
Pool Below Ground Pool, Free Form, Heated
Water Access Y
Water Access Desc None
View Garden View, Pool Area View
Roof Type Flat Tile Roof,Slate Roof
Private Pool No
Building
Lot Description 3 To Less Than 4 Acre Lot, Oversized Lot
Foundation Cbs Construction
Sewer Septic Tank
Water Municipal Water
Construction Status Unknown
Schools
Elementary Schools Griffin
Middle Schools Pioneer
High Schools Cooper City
Others
Pets Allowed Yes
Senior Community No HOPA
Restrictions No Restrictions
Acceptable Financing Conventional, Lease Purchase, Owner Financing
Membership Fee Required No
Listing Terms Conventional, Lease Purchase, Owner Financing
Special Listing Condition As Is
Pets Allowed No Restrictions
Read Less
Want to know what your home might be worth? Contact us for a FREE valuation!

Our team is ready to help you sell your home for the highest possible price ASAP

Bought with Florida Realty International





