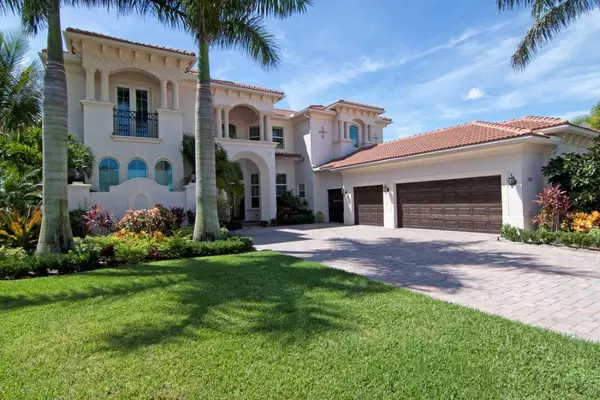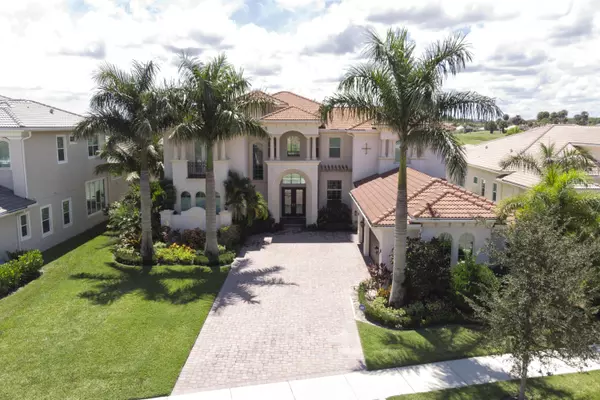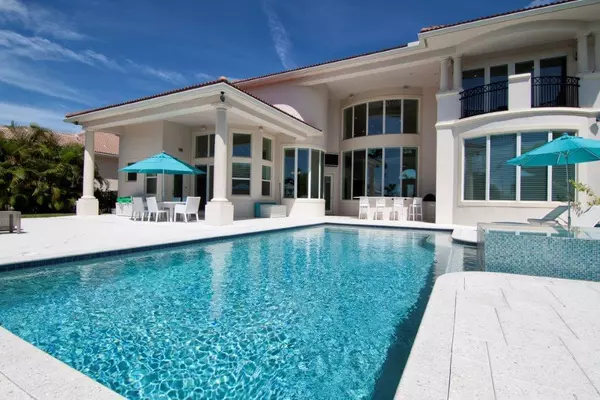Bought with NV Realty Group, LLC
$1,900,000
$2,149,000
11.6%For more information regarding the value of a property, please contact us for a free consultation.
134 Elena CT Jupiter, FL 33478
5 Beds
6.2 Baths
5,444 SqFt
Key Details
Sold Price $1,900,000
Property Type Single Family Home
Sub Type Single Family Detached
Listing Status Sold
Purchase Type For Sale
Square Footage 5,444 sqft
Price per Sqft $349
Subdivision Jupiter Country Club
MLS Listing ID RX-10466133
Sold Date 07/05/19
Style < 4 Floors,Mediterranean
Bedrooms 5
Full Baths 6
Half Baths 2
Construction Status Resale
Membership Fee $18,500
HOA Fees $475/mo
HOA Y/N Yes
Year Built 2014
Annual Tax Amount $23,163
Tax Year 2018
Lot Size 0.401 Acres
Property Description
Experience everything has to offer in this 4 year old estate home. Unwind in the privacy of your back yard with pool, hot tub, and custom kitchen. This ultra private lot was well thought out when purchased. Boasting unobstructed golf and lake views. Upgrades and custom features throughout the owners spared no expense when designing this home. Jupiter Country Clubs has a plethora of amenities and with Full golf and social membership privileges the whole family is sure to enjoy. Minutes from 95 and the turnpike makes for easy access. Not to mention less than 5 miles to the nicest beaches palm beach county has to offer. Make an appointment to see today.
Location
State FL
County Palm Beach
Community Jupiter Country Club
Area 5040
Zoning R1(cit
Rooms
Other Rooms Family, Laundry-Garage, Laundry-Inside, Storage, Cabana Bath, Loft, Den/Office, Great
Master Bath Separate Shower, Mstr Bdrm - Sitting, Mstr Bdrm - Ground, 2 Master Baths, Dual Sinks, Whirlpool Spa, Separate Tub
Interior
Interior Features Wet Bar, Entry Lvl Lvng Area, Laundry Tub, Custom Mirror, Closet Cabinets, Roman Tub, Built-in Shelves, Volume Ceiling, Walk-in Closet, Bar, Foyer, Pantry, Split Bedroom, Ctdrl/Vault Ceilings
Heating Central, Electric, Zoned
Cooling Zoned, Central, Ceiling Fan
Flooring Wood Floor, Marble
Furnishings Unfurnished,Furniture Negotiable
Exterior
Exterior Feature Built-in Grill, Summer Kitchen, Covered Patio, Cabana, Auto Sprinkler, Covered Balcony, Open Patio, Fence
Parking Features Garage - Attached, Golf Cart, Driveway, 2+ Spaces
Garage Spaces 3.5
Pool Inground, Salt Chlorination, Auto Chlorinator, Spa, Heated
Community Features Sold As-Is
Utilities Available Electric, Public Sewer, Gas Natural, Cable, Public Water
Amenities Available Pool, Putting Green, Sidewalks, Fitness Center, Basketball, Clubhouse, Bike - Jog, Tennis, Golf Course
Waterfront Description Lake
View Golf, Lake
Roof Type S-Tile
Present Use Sold As-Is
Exposure North
Private Pool Yes
Security Motion Detector,Private Guard,Security Sys-Owned,Burglar Alarm,Gate - Manned
Building
Lot Description 1/4 to 1/2 Acre, Paved Road, Private Road, Sidewalks
Story 2.00
Foundation CBS, Stucco, Frame
Construction Status Resale
Schools
Elementary Schools Jerry Thomas Elementary School
Middle Schools Independence Middle School
High Schools Jupiter High School
Others
Pets Allowed Yes
HOA Fee Include Common Areas,Reserve Funds,Recrtnal Facility,Management Fees,Cable,Security,Pest Control,Lawn Care
Senior Community No Hopa
Restrictions Buyer Approval
Security Features Motion Detector,Private Guard,Security Sys-Owned,Burglar Alarm,Gate - Manned
Acceptable Financing Cash, Conventional
Horse Property No
Membership Fee Required Yes
Listing Terms Cash, Conventional
Financing Cash,Conventional
Pets Allowed Up to 2 Pets
Read Less
Want to know what your home might be worth? Contact us for a FREE valuation!

Our team is ready to help you sell your home for the highest possible price ASAP





