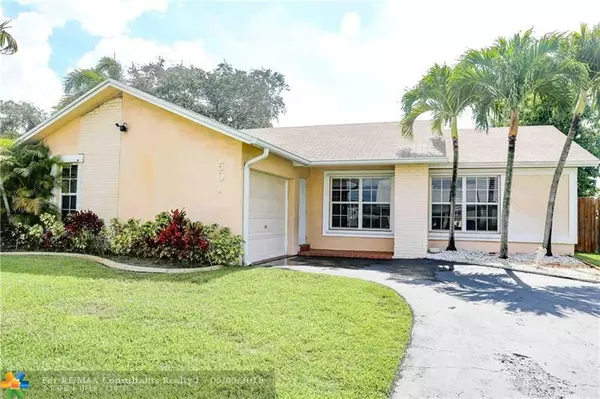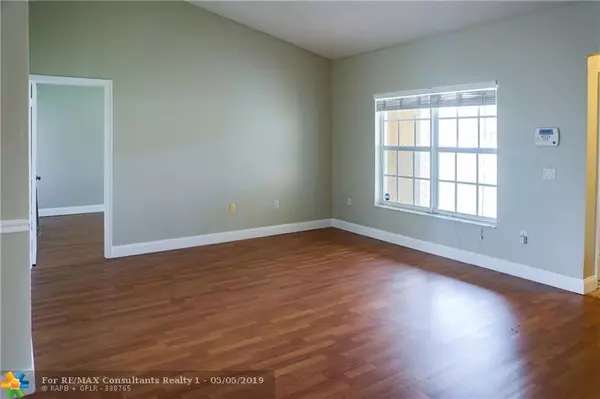$349,000
$349,900
0.3%For more information regarding the value of a property, please contact us for a free consultation.
501 NW 86th Ave Pembroke Pines, FL 33024
3 Beds
2 Baths
1,503 SqFt
Key Details
Sold Price $349,000
Property Type Single Family Home
Sub Type Single
Listing Status Sold
Purchase Type For Sale
Square Footage 1,503 sqft
Price per Sqft $232
Subdivision Westview Sec One Part Two
MLS Listing ID F10174717
Sold Date 06/24/19
Style No Pool/No Water
Bedrooms 3
Full Baths 2
Construction Status New Construction
HOA Y/N No
Year Built 1984
Annual Tax Amount $5,539
Tax Year 2018
Lot Size 8,801 Sqft
Property Description
Nicely Upgraded Single-Family Home in Sought-After Beautiful Neighborhood of Westview, Pembroke Pines! Wood-Stained Picket Fence Surrounds Expansive Corner Lot for Privacy. This Home Boasts a Split Floor Plan, Vaulted Ceilings, and a Gorgeous Cherry Wood Kitchen with Quartz Counter Tops, Glass Tile Backsplash, and Stainless Steel LG Appliances. Wood Floors Throughout Living Areas, Family Room and Bedrooms, Tiled Kitchen and Bathrooms, Freshly Painted and Move-In Ready! Also Features: Tankless Water-Heater, Hurricane Shutters and Impact Doors, Wired ADT System, Semi-Circle Driveway, 1-Car Garage, Screened and Tiled Patio, and Lovely, Spacious Yard with Fruit Trees. No Association Fees!!
Location
State FL
County Broward County
Area Hollywood Central West (3980;3180)
Rooms
Bedroom Description Master Bedroom Ground Level
Other Rooms Family Room, Storage Room, Utility/Laundry In Garage
Dining Room Formal Dining
Interior
Interior Features First Floor Entry, French Doors, Split Bedroom, Vaulted Ceilings
Heating Central Heat
Cooling Ceiling Fans, Central Cooling
Flooring Laminate, Tile Floors, Wood Floors
Equipment Dishwasher, Disposal, Dryer, Electric Range, Electric Water Heater, Icemaker, Microwave, Refrigerator, Self Cleaning Oven, Washer
Furnishings Unfurnished
Exterior
Exterior Feature Fence, Fruit Trees, High Impact Doors, Patio, Room For Pool, Screened Porch, Storm/Security Shutters
Parking Features Attached
Garage Spaces 1.0
Water Access N
View Garden View
Roof Type Comp Shingle Roof
Private Pool No
Building
Lot Description Less Than 1/4 Acre Lot
Foundation Cbs Construction
Sewer Municipal Sewer
Water Municipal Water
Construction Status New Construction
Schools
Elementary Schools Boulevard Hgts
Middle Schools Pines
High Schools Mcarthur
Others
Pets Allowed No
Senior Community No HOPA
Restrictions No Restrictions
Acceptable Financing Cash, Conventional, FHA, VA
Membership Fee Required No
Listing Terms Cash, Conventional, FHA, VA
Read Less
Want to know what your home might be worth? Contact us for a FREE valuation!

Our team is ready to help you sell your home for the highest possible price ASAP

Bought with Abner Realty, Inc





