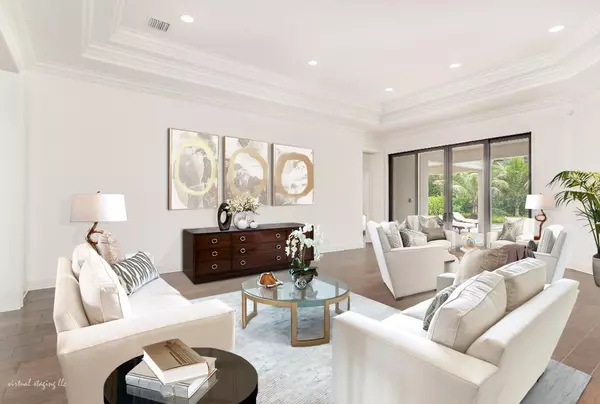Bought with Waterfront Properties & Club C
$1,150,000
$1,200,000
4.2%For more information regarding the value of a property, please contact us for a free consultation.
150 Gardenia Isles DR Palm Beach Gardens, FL 33418
3 Beds
3.2 Baths
3,489 SqFt
Key Details
Sold Price $1,150,000
Property Type Single Family Home
Sub Type Single Family Detached
Listing Status Sold
Purchase Type For Sale
Square Footage 3,489 sqft
Price per Sqft $329
Subdivision Gardenia Isles
MLS Listing ID RX-10269457
Sold Date 12/14/16
Style European,Ranch
Bedrooms 3
Full Baths 3
Half Baths 2
Construction Status New Construction
HOA Fees $350/mo
HOA Y/N Yes
Min Days of Lease 180
Leases Per Year 1
Year Built 2015
Annual Tax Amount $17,401
Tax Year 2016
Property Description
Exquisite new one-story residence located in the luxury gated community of Gardenia Isles. Sophisticated and modern appointments make this three en-suite bedroom plus den and two half-bath home special. Walnut flooring throughout home, 12+' ceilings, LED lighting, three-tiers of custom crown molding, millwork, cypress ceiling and custom built-in, in family room. Top of the line kitchen. Master has custom designed walk-in closets and a beauty of a master bath with mother of pearl ceiling and calacatta marble. Custom blinds throughout home. Magnificent outdoor living area with hot tub, pool and poolside bath. Perfect for relaxaing and entertaining. Low HOA's and no club, with 2/10 builders warranty. Call listing agent to view this extraordinary Kolter Smart Home. MOTIVATED SELLER!
Location
State FL
County Palm Beach
Community Gardenia Isles
Area 5300
Zoning RL3(ci
Rooms
Other Rooms Family, Laundry-Inside, Cabana Bath, Attic, Convertible Bedroom, Den/Office, Laundry-Util/Closet, Great
Master Bath Separate Shower, Mstr Bdrm - Ground, Dual Sinks, Separate Tub
Interior
Interior Features Ctdrl/Vault Ceilings, Entry Lvl Lvng Area, Watt Wise, Laundry Tub, Custom Mirror, Closet Cabinets, Roman Tub, Built-in Shelves, Volume Ceiling, Walk-in Closet, Fire Sprinkler, Foyer, Split Bedroom
Heating Central, Other, Electric, Zoned
Cooling Zoned, Central, Humidistat
Flooring Wood Floor, Tile, Other
Furnishings Unfurnished,Furniture Negotiable
Exterior
Exterior Feature Fence, Custom Lighting, Summer Kitchen, Covered Patio, Zoned Sprinkler, Auto Sprinkler, Open Patio, Fruit Tree(s)
Parking Features Garage - Attached, Open, Guest, Drive - Decorative, Driveway, 2+ Spaces
Garage Spaces 2.0
Pool Inground, Auto Chlorinator, Spa, Autoclean, Equipment Included, Child Gate, Heated, Freeform
Community Features Home Warranty, Abstract, Survey, Title Insurance
Utilities Available Electric Service Available, Public Sewer, Gas Natural, Cable, Public Water
Amenities Available Sidewalks, Street Lights
Waterfront Description None
View Pool, Garden
Roof Type S-Tile,Other,Concrete Tile
Present Use Home Warranty,Abstract,Survey,Title Insurance
Handicap Access Handicap Convertible, Wide Hallways, Wide Doorways
Exposure North
Private Pool Yes
Security Gate - Manned,Entry Phone,TV Camera,Burglar Alarm
Building
Lot Description 1/4 to 1/2 Acre, Paved Road, Private Road, Treed Lot, Sidewalks, Cul-De-Sac, Corner Lot
Story 1.00
Foundation CBS, Concrete, Stone
Construction Status New Construction
Schools
Elementary Schools Timber Trace Elementary School
Middle Schools Watson B. Duncan Middle School
Others
Pets Allowed Yes
HOA Fee Include Common Areas,Reserve Funds,Management Fees,Insurance-Other,Manager,Security,Trash Removal,Common R.E. Tax
Senior Community No Hopa
Restrictions Other,Commercial Vehicles Prohibited
Security Features Gate - Manned,Entry Phone,TV Camera,Burglar Alarm
Acceptable Financing Cash, Conventional
Horse Property No
Membership Fee Required No
Listing Terms Cash, Conventional
Financing Cash,Conventional
Read Less
Want to know what your home might be worth? Contact us for a FREE valuation!

Our team is ready to help you sell your home for the highest possible price ASAP





