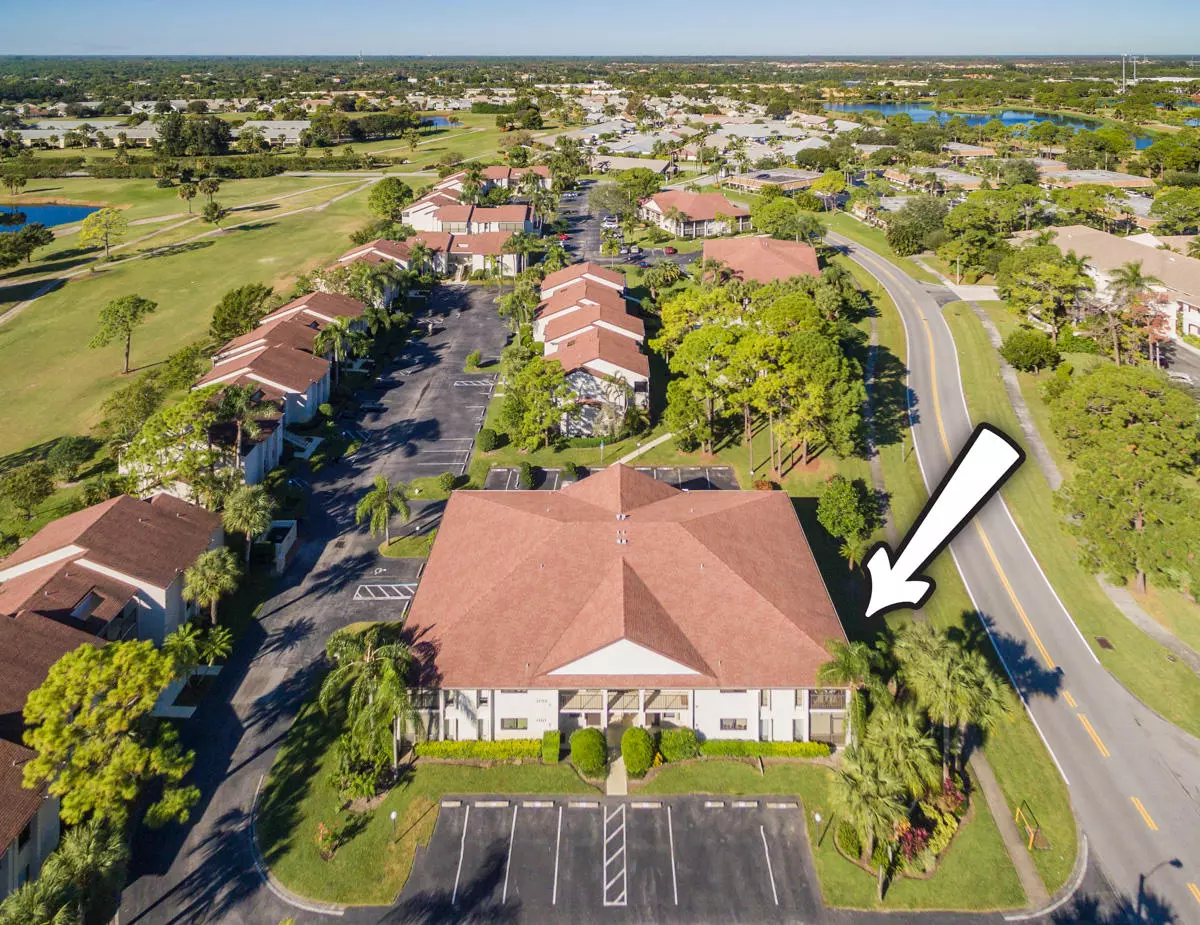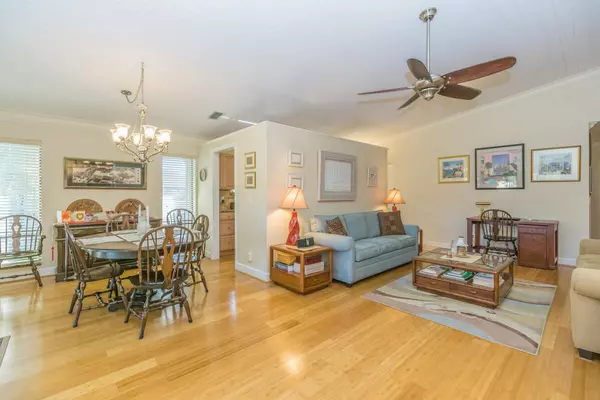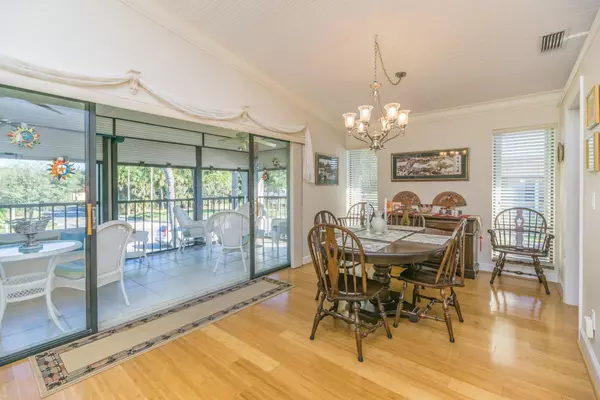Bought with Illustrated Properties
$217,000
$225,000
3.6%For more information regarding the value of a property, please contact us for a free consultation.
1102 Wingfoot DR B Jupiter, FL 33458
2 Beds
2 Baths
1,387 SqFt
Key Details
Sold Price $217,000
Property Type Condo
Sub Type Condo/Coop
Listing Status Sold
Purchase Type For Sale
Square Footage 1,387 sqft
Price per Sqft $156
Subdivision Wingfoot
MLS Listing ID RX-10284463
Sold Date 04/21/17
Style < 4 Floors
Bedrooms 2
Full Baths 2
Construction Status Resale
HOA Fees $369/mo
HOA Y/N Yes
Year Built 1987
Annual Tax Amount $1,011
Tax Year 2015
Property Description
Luxurious with top-to-bottom upgrades, bright & spacious, true Florida-style condo located in the highly sought-after golf community of Indian Creek. This beautiful open-plan home is bathed in natural light and has many desirable features, such as vaulted tongue & groove ceilings with crown molding, bamboo flooring, massive windows and sliding glass doors, custom built-in office and bar, fully updated gourmet kitchen with granite countertops, stainless steel appliances, birch cabinets, pewter hardware, and stone backsplash, and a spacious master suite with dual walk-in closets, sliding glass door access to the balcony, a gorgeous spa-like bath with stone flooring, and an oversized, stone-lined step-in shower. The expansive screened-in balcony has dual ceiling fans and TV hook-ups.
Location
State FL
County Palm Beach
Community Indian Creek
Area 5100
Zoning R2(cit
Rooms
Other Rooms Laundry-Util/Closet, Laundry-Inside, Attic
Master Bath Separate Shower, Dual Sinks
Interior
Interior Features Ctdrl/Vault Ceilings, Built-in Shelves, Volume Ceiling, Walk-in Closet, Pull Down Stairs
Heating Central, Electric
Cooling Electric, Central, Ceiling Fan
Flooring Wood Floor, Ceramic Tile
Furnishings Unfurnished,Furniture Negotiable
Exterior
Exterior Feature Screened Balcony
Parking Features Assigned, Vehicle Restrictions, No Motorcycle, Guest
Utilities Available Electric Service Available, Public Sewer, Cable, Public Water
Amenities Available Pool, Community Room, Clubhouse
Waterfront Description None
Roof Type Comp Shingle
Exposure East
Private Pool No
Building
Story 2.00
Unit Features Corner
Foundation CBS, Concrete
Unit Floor 2
Construction Status Resale
Others
Pets Allowed Yes
HOA Fee Include Common Areas,Water,Sewer,Reserve Funds,Recrtnal Facility,Legal/Accounting,Management Fees,Cable,Insurance-Bldg,Parking,Trash Removal,Pool Service,Lawn Care,Maintenance-Exterior
Senior Community Verified
Restrictions Buyer Approval,Pet Restrictions
Acceptable Financing Cash
Horse Property No
Membership Fee Required No
Listing Terms Cash
Financing Cash
Read Less
Want to know what your home might be worth? Contact us for a FREE valuation!

Our team is ready to help you sell your home for the highest possible price ASAP





