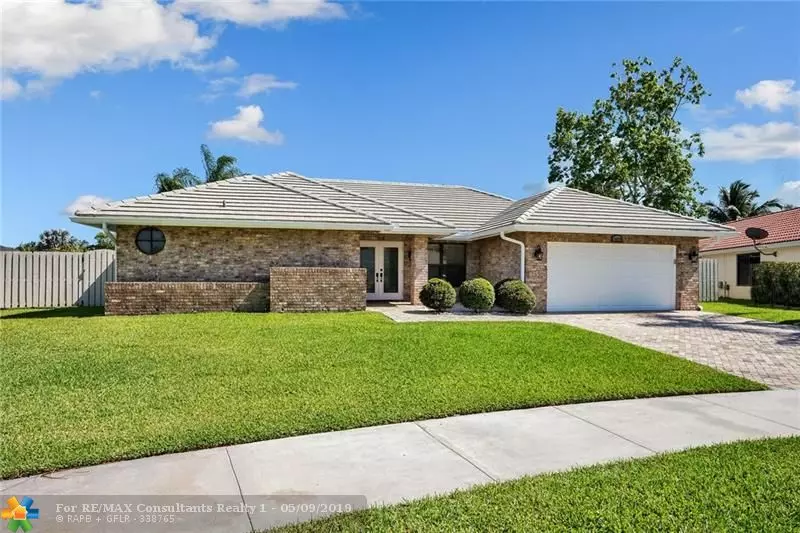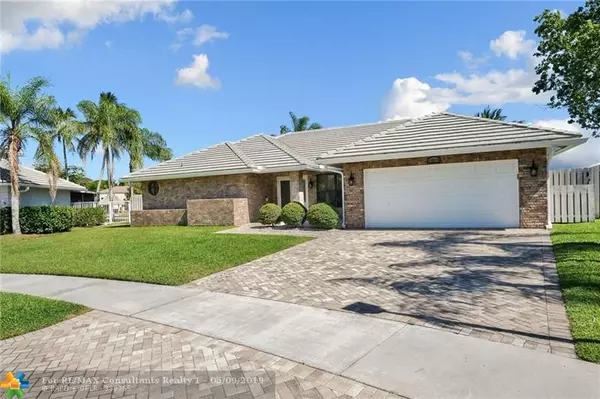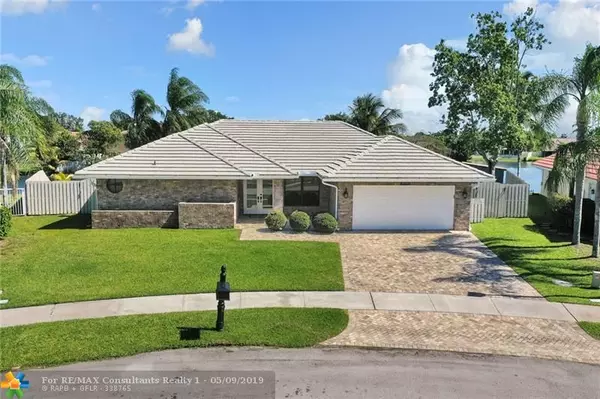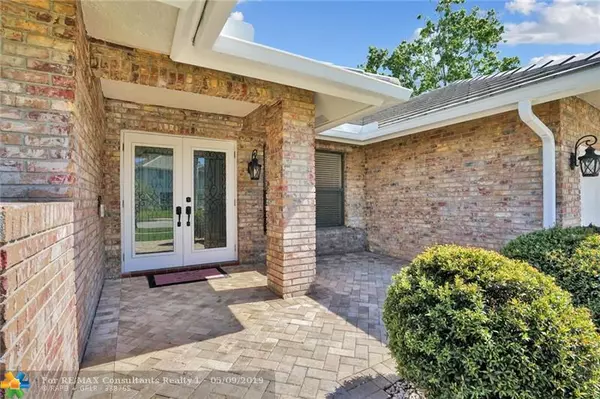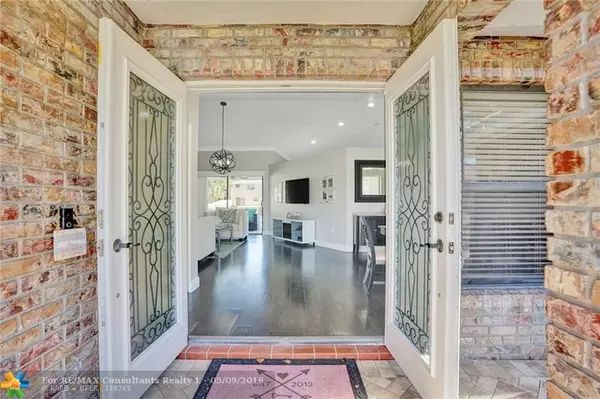$492,500
$499,900
1.5%For more information regarding the value of a property, please contact us for a free consultation.
14210 Somerset Pl Davie, FL 33325
4 Beds
2 Baths
2,256 SqFt
Key Details
Sold Price $492,500
Property Type Single Family Home
Sub Type Single
Listing Status Sold
Purchase Type For Sale
Square Footage 2,256 sqft
Price per Sqft $218
Subdivision Shenandoah Sec Two 128-22
MLS Listing ID F10173663
Sold Date 06/18/19
Style WF/Pool/No Ocean Access
Bedrooms 4
Full Baths 2
Construction Status New Construction
HOA Fees $50/mo
HOA Y/N Yes
Year Built 1989
Annual Tax Amount $7,574
Tax Year 2018
Lot Size 0.289 Acres
Property Description
MUST SEE 4/2 home on water in Shenandoah. Home has been fully remodeled including a breathtaking white kitchen with quartz counters and stainless appliances. Throughout the house you can enjoy crown molding, laminate floors, frosted interior doors and fully remodeled guest bathroom. Renovations outside include custom impact front door, paver driveway, a travertine deck with infinity edge to the newly resurfaced saltwater pool. Don't miss out on your chance to live in this highly desired neighborhood featuring a huge park with new shaded playground, a splash pad, soccer fields, walking trails and even work out equipment. Some extra upgrades include new water heater, new impact garage door and opener, new variable speed AC system, pool pump, custom built shed, fenced in yard and more.
Location
State FL
County Broward County
Community Shenandoah
Area Davie (3780-3790;3880)
Zoning PRD-3.8
Rooms
Bedroom Description At Least 1 Bedroom Ground Level,Entry Level,Master Bedroom Ground Level
Other Rooms Family Room
Dining Room Dining/Living Room, Formal Dining, Snack Bar/Counter
Interior
Interior Features Built-Ins, Closet Cabinetry, Pantry, Roman Tub, Vaulted Ceilings, Walk-In Closets
Heating Central Heat
Cooling Central Cooling
Flooring Laminate, Tile Floors
Equipment Automatic Garage Door Opener, Dishwasher, Disposal, Dryer, Electric Range, Electric Water Heater, Fire Alarm, Icemaker, Microwave, Refrigerator, Smoke Detector, Washer, Washer/Dryer Hook-Up
Furnishings Unfurnished
Exterior
Exterior Feature Deck, Exterior Lighting
Parking Features Attached
Garage Spaces 2.0
Pool Below Ground Pool
Waterfront Description Lake Access,Lake Front
Water Access Y
Water Access Desc Other
View Water View
Roof Type Concrete Roof
Private Pool No
Building
Lot Description Less Than 1/4 Acre Lot
Foundation Cbs Construction
Sewer Municipal Sewer
Water Municipal Water
Construction Status New Construction
Schools
Elementary Schools Flamingo
Middle Schools Indian Ridge
High Schools Western
Others
Pets Allowed Yes
HOA Fee Include 50
Senior Community No HOPA
Restrictions No Restrictions
Acceptable Financing Cash, Conventional, FHA, FHA-Va Approved
Membership Fee Required No
Listing Terms Cash, Conventional, FHA, FHA-Va Approved
Pets Allowed No Restrictions
Read Less
Want to know what your home might be worth? Contact us for a FREE valuation!

Our team is ready to help you sell your home for the highest possible price ASAP

Bought with United Realty Group Inc

