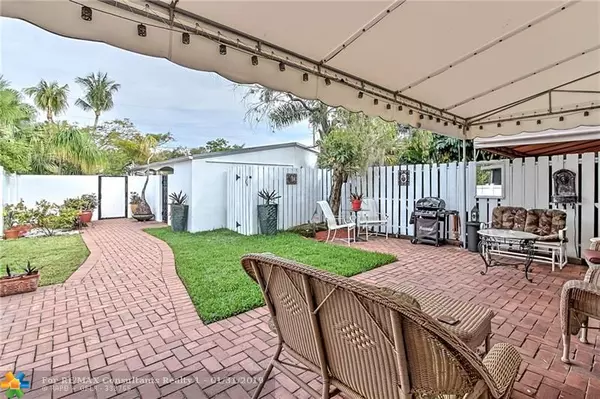$338,000
$349,900
3.4%For more information regarding the value of a property, please contact us for a free consultation.
3 Middlesex Dr #3 Wilton Manors, FL 33305
2 Beds
1.5 Baths
1,283 SqFt
Key Details
Sold Price $338,000
Property Type Townhouse
Sub Type Townhouse
Listing Status Sold
Purchase Type For Sale
Square Footage 1,283 sqft
Price per Sqft $263
Subdivision Townhouse Isles
MLS Listing ID F10160371
Sold Date 05/16/19
Style Townhouse Fee Simple
Bedrooms 2
Full Baths 1
Half Baths 1
Construction Status Resale
HOA Fees $125/mo
HOA Y/N Yes
Year Built 1963
Annual Tax Amount $3,676
Tax Year 2017
Property Description
Wonderful, peaceful location on Townhouse Isles, easy walk to Wilton Drive. This townhouse has a generous front courtyard & lawn (for your doggie) a with pleasant covered patio. Two nice size bedrooms upstairs with expanded closet build out & pull-down stairs for full access to stand up attic. Half bathroom on the 1st floor for your dinner guests. All impact windows, French doors across the front living area out to the covered patio & yard. Carport with laundry room & wet sink. Plenty of parking in this unit's own driveway. Appliances approximately 6 yrs old, A/C system new in 2013. HOA $125/mo includes exterior lawn mtce, pool, & clubhouse. $1,800/yr assessment covers wind storm & Home owners insurance for building. No renting 1st 2 yrs with 5 yr max.
Location
State FL
County Broward County
Community Walk To Wilton Drive
Area Ft Ldale Ne (3240-3270;3350-3380;3440-3450;3700)
Building/Complex Name Townhouse Isles
Rooms
Bedroom Description None
Other Rooms Utility/Laundry In Garage
Dining Room Dining/Living Room
Interior
Interior Features First Floor Entry, French Doors, Laundry Tub
Heating Electric Heat
Cooling Ceiling Fans, Central Cooling
Flooring Parquet Floors
Equipment Dishwasher, Disposal, Dryer, Electric Water Heater, Microwave, Electric Range, Refrigerator, Washer
Exterior
Exterior Feature Awnings, Fence, High Impact Doors, Patio
Amenities Available Clubhouse-Clubroom
Water Access N
Private Pool No
Building
Unit Features Garden View
Foundation Cbs Construction
Unit Floor 1
Construction Status Resale
Others
Pets Allowed Yes
HOA Fee Include 125
Senior Community No HOPA
Restrictions Other Restrictions
Security Features No Security
Acceptable Financing Conventional
Membership Fee Required No
Listing Terms Conventional
Special Listing Condition As Is
Pets Allowed No Restrictions
Read Less
Want to know what your home might be worth? Contact us for a FREE valuation!

Our team is ready to help you sell your home for the highest possible price ASAP

Bought with Century 21 Hansen Realty Inc





