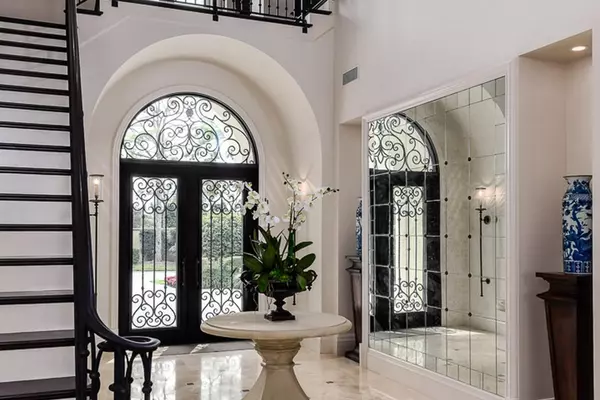Bought with Sutter & Nugent Inc.
$7,400,000
$8,475,000
12.7%For more information regarding the value of a property, please contact us for a free consultation.
107 W Bears Club DR Jupiter, FL 33477
5 Beds
8.2 Baths
10,115 SqFt
Key Details
Sold Price $7,400,000
Property Type Single Family Home
Sub Type Single Family Detached
Listing Status Sold
Purchase Type For Sale
Square Footage 10,115 sqft
Price per Sqft $731
Subdivision The Bears Club
MLS Listing ID RX-10206388
Sold Date 04/18/19
Style Mediterranean
Bedrooms 5
Full Baths 8
Half Baths 2
Construction Status Resale
HOA Fees $1,583/mo
HOA Y/N Yes
Year Built 2010
Annual Tax Amount $90,615
Tax Year 2015
Property Description
This spectacular estate home offers approximately 10,115 square feet of living space. Offering 5 bedrooms, 8 full baths and 2 half baths, this extraordinary property features detailed upper tier finishes within a clean transitional interior design aesthetic. Being offered fully furnished. Additional amenities include a paneled library , game room, gym and theater/ club room. Expansive golf views can be admired from many of the living areas of the home which offer the perfect backdrop for this meticulous custom built estate in The Bear's Club.
Location
State FL
County Palm Beach
Community The Bears Club
Area 5210
Zoning RES
Rooms
Other Rooms Cabana Bath, Den/Office, Media
Master Bath 2 Master Baths, Bidet, Dual Sinks, Mstr Bdrm - Ground, Separate Tub
Interior
Interior Features Bar, Built-in Shelves, Cook Island, Ctdrl/Vault Ceilings, Decorative Fireplace, Foyer, Volume Ceiling, Walk-in Closet
Heating Central, Zoned
Cooling Ceiling Fan, Central, Zoned
Flooring Marble, Wood Floor
Furnishings Furnished
Exterior
Exterior Feature Built-in Grill, Summer Kitchen
Garage Spaces 4.0
Pool Inground
Utilities Available Cable, Public Sewer, Public Water
Amenities Available Clubhouse, Golf Course
Waterfront Description None
View Golf
Exposure W
Private Pool Yes
Security Gate - Manned,Security Patrol
Building
Lot Description 1/2 to < 1 Acre
Story 2.00
Unit Features On Golf Course
Foundation CBS
Construction Status Resale
Others
Pets Allowed Yes
HOA Fee Include Other,Security
Senior Community No Hopa
Restrictions None
Security Features Gate - Manned,Security Patrol
Acceptable Financing Cash, Conventional
Horse Property No
Membership Fee Required No
Listing Terms Cash, Conventional
Financing Cash,Conventional
Read Less
Want to know what your home might be worth? Contact us for a FREE valuation!

Our team is ready to help you sell your home for the highest possible price ASAP





