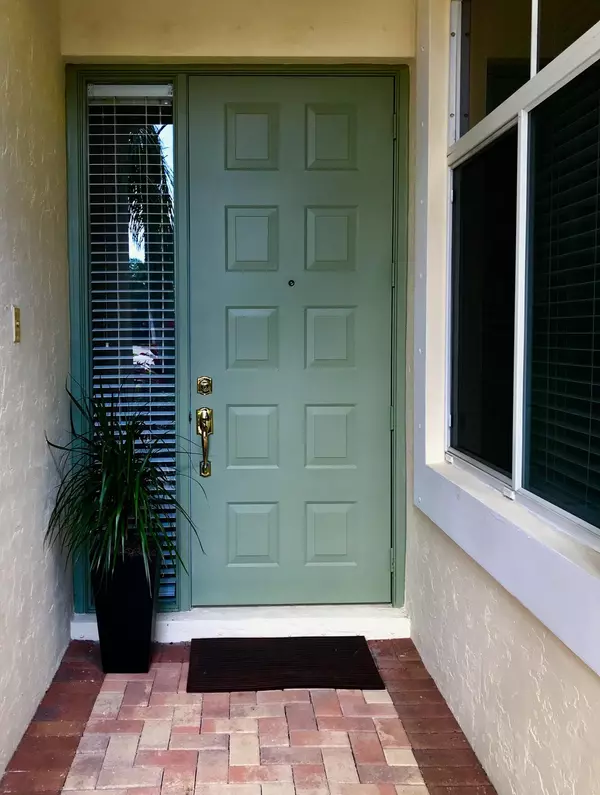Bought with Best Connections Realty
$387,000
$419,000
7.6%For more information regarding the value of a property, please contact us for a free consultation.
116 Palm Bay DR A Palm Beach Gardens, FL 33418
3 Beds
2 Baths
2,195 SqFt
Key Details
Sold Price $387,000
Property Type Condo
Sub Type Condo/Coop
Listing Status Sold
Purchase Type For Sale
Square Footage 2,195 sqft
Price per Sqft $176
Subdivision Palm Bay Club Condo
MLS Listing ID RX-10460349
Sold Date 03/20/19
Style < 4 Floors,Coach House
Bedrooms 3
Full Baths 2
Construction Status Resale
Membership Fee $65,000
HOA Fees $858/mo
HOA Y/N Yes
Year Built 2003
Annual Tax Amount $5,451
Tax Year 2017
Property Description
Welcome to prestigious and exclusive Ballenisles and to the only gorgeously updated turnkey unit in Palm Bay Club with both views and walkability. Enter into fastidiously maintained updated and upgraded custom elegance with 10' ceilings throughout. Newer exquisitely bright bespoke eat in kitchen enjoys only the finest materials including one of a kind backsplash, handmade maple cabinets, under cabinet lighting, huge pantry, designer wall coverings, luxe counters, French fabric and the latest technology with both induction and convection cooking. Topping it off is crown molding which continues throughout the entire home and Saturnia tile laid on the diagonal and continued onto the veranda.
Location
State FL
County Palm Beach
Community Ballenisles
Area 5300
Zoning RES
Rooms
Other Rooms Convertible Bedroom, Den/Office, Laundry-Util/Closet
Master Bath Dual Sinks, Mstr Bdrm - Ground, Separate Shower, Separate Tub
Interior
Interior Features Built-in Shelves, Closet Cabinets, Custom Mirror, Entry Lvl Lvng Area, Foyer, Laundry Tub, Pantry, Roman Tub, Split Bedroom, Volume Ceiling, Walk-in Closet
Heating Central, Central Individual, Electric
Cooling Ceiling Fan, Central, Electric
Flooring Carpet, Tile
Furnishings Unfurnished
Exterior
Exterior Feature Covered Patio, Fence
Parking Features 2+ Spaces, Garage - Attached
Garage Spaces 2.0
Utilities Available Cable, Electric, Public Sewer, Public Water
Amenities Available Basketball, Cabana, Clubhouse, Community Room, Game Room, Pool, Sidewalks, Street Lights
Waterfront Description Lake
View Lake
Roof Type Barrel
Handicap Access Wide Doorways, Wide Hallways
Exposure South
Private Pool No
Security Burglar Alarm,Entry Card,Gate - Manned,Private Guard,Security Patrol
Building
Lot Description < 1/4 Acre
Story 2.00
Unit Features Corner
Foundation Concrete
Unit Floor 1
Construction Status Resale
Others
Pets Allowed Yes
HOA Fee Include Cable,Common Areas,Common R.E. Tax,Insurance-Bldg,Insurance-Other,Lawn Care,Maintenance-Exterior,Management Fees,Manager,Parking,Pool Service,Recrtnal Facility,Reserve Funds,Security,Trash Removal
Senior Community No Hopa
Restrictions None
Security Features Burglar Alarm,Entry Card,Gate - Manned,Private Guard,Security Patrol
Acceptable Financing Cash, Conventional, FHA
Horse Property No
Membership Fee Required Yes
Listing Terms Cash, Conventional, FHA
Financing Cash,Conventional,FHA
Read Less
Want to know what your home might be worth? Contact us for a FREE valuation!

Our team is ready to help you sell your home for the highest possible price ASAP





