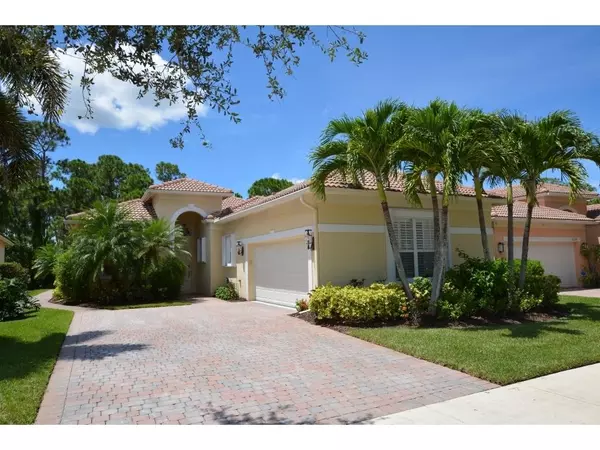Bought with RE/MAX of Stuart - Palm City
$412,900
$412,900
For more information regarding the value of a property, please contact us for a free consultation.
6903 SE Twin Oaks CIR Stuart, FL 34997
3 Beds
2.1 Baths
1,972 SqFt
Key Details
Sold Price $412,900
Property Type Single Family Home
Sub Type Single Family Detached
Listing Status Sold
Purchase Type For Sale
Square Footage 1,972 sqft
Price per Sqft $209
Subdivision Summerfield Golf Club Pl 1
MLS Listing ID RX-10461306
Sold Date 10/12/18
Style Ranch
Bedrooms 3
Full Baths 2
Half Baths 1
Construction Status Resale
HOA Fees $130/mo
HOA Y/N Yes
Year Built 2004
Annual Tax Amount $3,872
Tax Year 2017
Lot Size 6,446 Sqft
Property Description
This Summerfield pool home has it all 3 Bedrooms plus Den and 3 Baths with desirable side-load garage. Built in 2004. Updates in 2012 include: custom salt water in-ground heated pool and whirlpool spa with paver deck, lanai, summer kitchen, SunSetter awning, private landscaping, fenced yard. Interior updates include: custom sound system, specialty lighting, plantation shutters, stainless steel appliances and granite countertops in kitchen. New AC in 2015. New accordion hurricane shutters installed in 2017. This one-level home has a great layout with the feel of a luxury hotel villa. High ceilings with ceiling fans. Sliding doors open from living area and master bedroom to pool, spa, and lanai. Surrounding nature preserve provides peace and privacy in backyard. Beautiful.
Location
State FL
County Martin
Area 14 - Hobe Sound/Stuart - South Of Cove Rd
Zoning Res
Rooms
Other Rooms Attic, Den/Office, Family
Master Bath Mstr Bdrm - Ground
Interior
Interior Features Entry Lvl Lvng Area, French Door, Laundry Tub, Volume Ceiling
Heating Central, Electric
Cooling Central, Electric
Flooring Ceramic Tile, Tile, Wood Floor
Furnishings Unfurnished
Exterior
Exterior Feature Awnings, Built-in Grill, Fence, Screen Porch, Shutters
Parking Features Driveway, Garage - Attached
Garage Spaces 2.0
Pool Autoclean, Gunite, Heated, Screened, Spa
Utilities Available Cable, Public Sewer, Public Water
Amenities Available Clubhouse, Fitness Center
Waterfront Description None
View Garden, Pool
Roof Type Barrel
Exposure Southeast
Private Pool No
Building
Story 1.00
Foundation CBS, Frame, Stucco
Construction Status Resale
Others
Pets Allowed Yes
HOA Fee Include Cable,Common Areas,Trash Removal
Senior Community No Hopa
Restrictions None
Acceptable Financing Cash, Conventional
Horse Property No
Membership Fee Required No
Listing Terms Cash, Conventional
Financing Cash,Conventional
Read Less
Want to know what your home might be worth? Contact us for a FREE valuation!

Our team is ready to help you sell your home for the highest possible price ASAP





