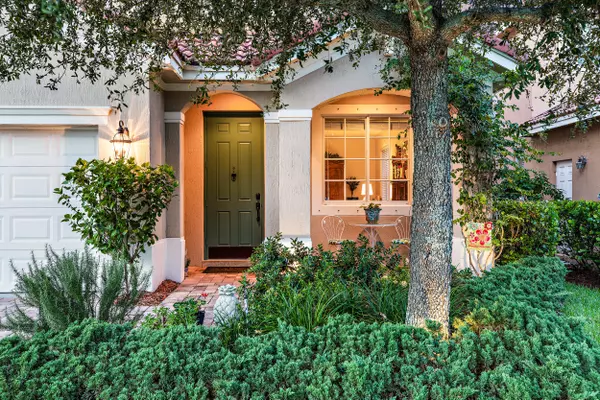Bought with One Sotheby's International Realty
$340,000
$349,000
2.6%For more information regarding the value of a property, please contact us for a free consultation.
5903 SE Crooked Oak AVE Hobe Sound, FL 33455
4 Beds
2.1 Baths
2,457 SqFt
Key Details
Sold Price $340,000
Property Type Single Family Home
Sub Type Single Family Detached
Listing Status Sold
Purchase Type For Sale
Square Footage 2,457 sqft
Price per Sqft $138
Subdivision The Oaks
MLS Listing ID RX-10455986
Sold Date 03/18/19
Style Mediterranean
Bedrooms 4
Full Baths 2
Half Baths 1
Construction Status Resale
HOA Fees $265/mo
HOA Y/N Yes
Year Built 2006
Annual Tax Amount $2,904
Tax Year 2017
Property Description
CHARMING Mirage model in the coveted Oaks of Hobe Sound. This meticulously maintained home boasts 3 bedrooms, plus loft/game room & a super master suite. New wood floors greet you as you enter the oversized family room. The kitchen is a cooks dream with 42'' high end cabinetry, stainless steel appliances including a double oven, a granite island and oversized pantry. There is a breakfast nook and dinning room making this an entertainers paradise. The sliders pocket open to a large yard with covered lanai and extended paver patio. The newly added pergola creates the perfect spot to unwind. All bedrooms are on the 2nd floor. The super master suite will amaze you (can be split and converted to 4th bedroom.) En suite offers a soaker tub & separate shower. Walk in master closet.
Location
State FL
County Martin
Community The Oaks
Area 14 - Hobe Sound/Stuart - South Of Cove Rd
Zoning Pud-R
Rooms
Other Rooms Family, Laundry-Inside, Laundry-Util/Closet, Loft
Master Bath Dual Sinks, Separate Shower, Separate Tub
Interior
Interior Features Kitchen Island, Roman Tub, Split Bedroom, Upstairs Living Area, Walk-in Closet
Heating Central
Cooling Central
Flooring Carpet, Ceramic Tile, Wood Floor
Furnishings Unfurnished
Exterior
Exterior Feature Auto Sprinkler, Open Patio, Room for Pool, Shutters, Zoned Sprinkler
Parking Features 2+ Spaces, Garage - Attached
Garage Spaces 2.0
Community Features Sold As-Is
Utilities Available Public Sewer, Public Water
Amenities Available Pool, Sidewalks, Spa-Hot Tub, Street Lights
Waterfront Description None
View Garden
Roof Type Barrel
Present Use Sold As-Is
Exposure West
Private Pool No
Security Burglar Alarm,Gate - Unmanned
Building
Lot Description < 1/4 Acre
Story 2.00
Unit Features Multi-Level
Foundation CBS
Construction Status Resale
Schools
Elementary Schools Sea Wind Elementary School
Middle Schools Murray Middle School
High Schools South Fork High School
Others
Pets Allowed Yes
HOA Fee Include Cable,Common Areas,Lawn Care,Security
Senior Community No Hopa
Restrictions Buyer Approval,Commercial Vehicles Prohibited
Security Features Burglar Alarm,Gate - Unmanned
Acceptable Financing Cash, Conventional, FHA, VA
Horse Property No
Membership Fee Required No
Listing Terms Cash, Conventional, FHA, VA
Financing Cash,Conventional,FHA,VA
Pets Allowed Up to 2 Pets
Read Less
Want to know what your home might be worth? Contact us for a FREE valuation!

Our team is ready to help you sell your home for the highest possible price ASAP





