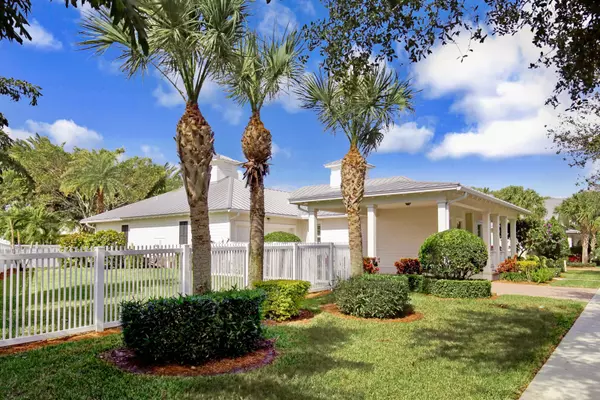Bought with Keller Williams Realty Jupiter
$649,000
$649,000
For more information regarding the value of a property, please contact us for a free consultation.
3314 Duval ST Jupiter, FL 33458
3 Beds
3.1 Baths
2,097 SqFt
Key Details
Sold Price $649,000
Property Type Single Family Home
Sub Type Single Family Detached
Listing Status Sold
Purchase Type For Sale
Square Footage 2,097 sqft
Price per Sqft $309
Subdivision Mallory Creek At Abacoa 2
MLS Listing ID RX-10498808
Sold Date 03/08/19
Style Key West
Bedrooms 3
Full Baths 3
Half Baths 1
Construction Status Resale
HOA Fees $345/mo
HOA Y/N Yes
Year Built 2010
Annual Tax Amount $8,436
Tax Year 2017
Lot Size 10,763 Sqft
Property Description
Beautifully maintained Key West Style 3 bedroom, 3.5 bath pool home. Extensive fenced in yard with brick pavers leading to a stunning salt water heated pool and spa, lush landscaping makes your outdoor living space a private tropical oasis. This spacious floorplan offers a full bathroom for each bedroom, open living space and a kitchen with an abundance of cabinets, counter space with under cabinet lighting and storage. Plantation shutters, custom lighting and fans, crown molding, hurricane impact windows, tinted sliders that stack to open up a spacious indoor/outdoor entertainment area. Sunsetter remote awning for sun deck and many more upgrades throughout the home. Don't miss this opportunity!The exterior of the home is scheduled for painting by HOA the end of Feb. 2019.
Location
State FL
County Palm Beach
Community Mallory Creek
Area 5100
Zoning MXD(ci
Rooms
Other Rooms Great, Laundry-Inside
Master Bath Dual Sinks, Separate Shower
Interior
Interior Features Built-in Shelves, Walk-in Closet, Volume Ceiling, Split Bedroom, Entry Lvl Lvng Area, Ctdrl/Vault Ceilings
Heating Central, Electric
Cooling Ceiling Fan, Electric, Central
Flooring Carpet, Ceramic Tile
Furnishings Unfurnished
Exterior
Exterior Feature Auto Sprinkler, Screened Patio, Fence, Deck, Custom Lighting, Covered Patio, Awnings
Parking Features Carport - Attached, Garage - Attached, Driveway
Garage Spaces 2.0
Pool Heated, Spa, Salt Chlorination
Utilities Available Cable, Public Sewer, Public Water, Electric
Amenities Available Billiards, Street Lights, Sidewalks, Pool, Manager on Site, Fitness Center, Community Room, Clubhouse
Waterfront Description None
Roof Type Aluminum
Exposure East
Private Pool Yes
Building
Lot Description < 1/4 Acre, Sidewalks, Interior Lot
Story 1.00
Foundation Block, Concrete
Construction Status Resale
Schools
Elementary Schools Lighthouse Elementary School
Middle Schools Independence Middle School
High Schools William T. Dwyer High School
Others
Pets Allowed Yes
HOA Fee Include Cable,Lawn Care,Common Areas
Senior Community No Hopa
Restrictions Commercial Vehicles Prohibited,Lease OK w/Restrict
Acceptable Financing Cash, VA, FHA, Conventional
Horse Property No
Membership Fee Required No
Listing Terms Cash, VA, FHA, Conventional
Financing Cash,VA,FHA,Conventional
Read Less
Want to know what your home might be worth? Contact us for a FREE valuation!

Our team is ready to help you sell your home for the highest possible price ASAP





