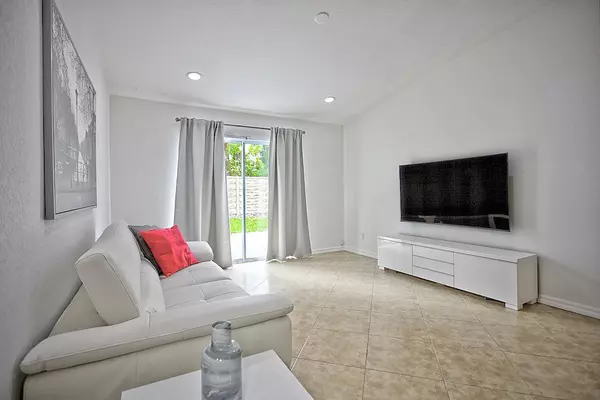Bought with Atlantic Shores Rlty Expertise
$220,000
$227,900
3.5%For more information regarding the value of a property, please contact us for a free consultation.
1994 SW Jamesport DR Port Saint Lucie, FL 34953
4 Beds
2 Baths
2,057 SqFt
Key Details
Sold Price $220,000
Property Type Single Family Home
Sub Type Single Family Detached
Listing Status Sold
Purchase Type For Sale
Square Footage 2,057 sqft
Price per Sqft $106
Subdivision Fourth Replat Of Portofino Isles
MLS Listing ID RX-10500924
Sold Date 03/05/19
Style Contemporary
Bedrooms 4
Full Baths 2
Construction Status Resale
HOA Fees $149/mo
HOA Y/N Yes
Year Built 2006
Annual Tax Amount $4,674
Tax Year 2018
Lot Size 5,980 Sqft
Property Description
A TRUE 4 BEDROOM WITH 2057 SQ FT UNDER A/C. TILE AND WOOD LAMINENT THROUGHOUT THE ENTIRE HOME ( NO CARPET) . NEW UPGRADED HOT WATER HEATER. UPGRADED WINDOW BLINDS. CLOSE TO CUL DE SAC, FRESH PAINT INSIDE AND OUT. GOURMET KITCHEN, LUXURIOUS MASTER BATHROOM. HUGE WALK IN CLOSET. GARAGE HAS TILE FLOORING. LARGE BACKYARD WITH PRIVACY WALL.GATED COMMUNITY WITH 3 POOLS AND FITNESS CENTER. LOW HOA FEE'S ( $158 PER MONTH) . EASY ACCESS TO I-95 AND FL TURNPIKE. CLOSE TO POPULAR TRADITION AREA. GOOD SCHOOL ZONE.
Location
State FL
County St. Lucie
Area 7720
Zoning PUD
Rooms
Other Rooms Den/Office, Family, Great, Laundry-Util/Closet
Master Bath Dual Sinks, Separate Shower, Separate Tub
Interior
Interior Features Built-in Shelves, Ctdrl/Vault Ceilings, Custom Mirror, Foyer, Pantry, Walk-in Closet
Heating Central
Cooling Ceiling Fan, Central
Flooring Ceramic Tile, Laminate, Tile
Furnishings Unfurnished
Exterior
Exterior Feature Auto Sprinkler, Open Patio, Shutters, Zoned Sprinkler
Parking Features 2+ Spaces, Drive - Decorative, Driveway
Garage Spaces 2.0
Community Features Sold As-Is, Survey
Utilities Available Electric, Public Sewer, Public Water
Amenities Available Basketball, Bike - Jog, Bike Storage, Clubhouse, Fitness Center, Game Room, Lobby, Manager on Site, Picnic Area, Pool, Sidewalks, Street Lights, Tennis
Waterfront Description None
View Garden
Roof Type Barrel,Comp Shingle
Present Use Sold As-Is,Survey
Exposure North
Private Pool No
Security Entry Phone,Gate - Manned,Gate - Unmanned,Security Sys-Owned
Building
Lot Description < 1/4 Acre
Story 2.00
Foundation CBS
Construction Status Resale
Others
Pets Allowed Restricted
HOA Fee Include Other
Senior Community No Hopa
Restrictions Buyer Approval,Commercial Vehicles Prohibited,Lease OK w/Restrict,Maximum # Vehicles,No Truck/RV
Security Features Entry Phone,Gate - Manned,Gate - Unmanned,Security Sys-Owned
Acceptable Financing Cash, Conventional, FHA, VA
Horse Property No
Membership Fee Required No
Listing Terms Cash, Conventional, FHA, VA
Financing Cash,Conventional,FHA,VA
Pets Allowed No Aggressive Breeds, Up to 2 Pets
Read Less
Want to know what your home might be worth? Contact us for a FREE valuation!

Our team is ready to help you sell your home for the highest possible price ASAP





