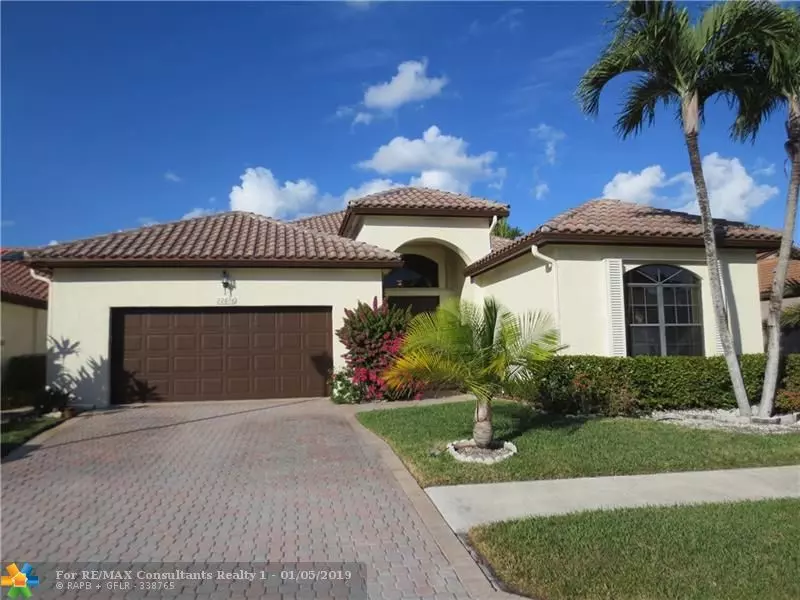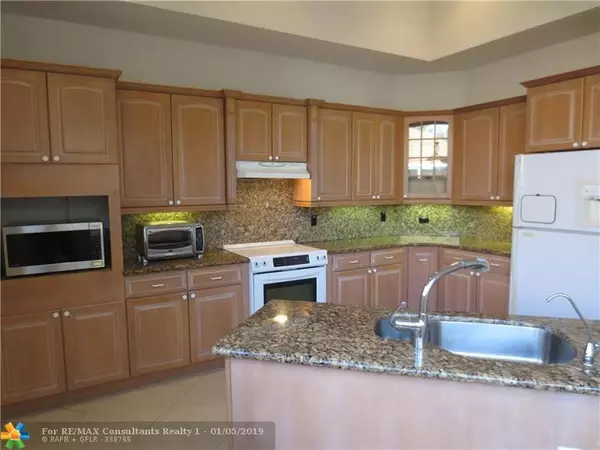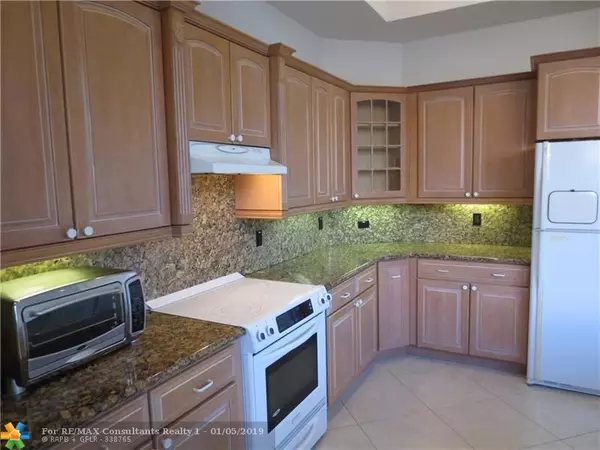$459,000
$475,000
3.4%For more information regarding the value of a property, please contact us for a free consultation.
22676 Esplanada Cir Boca Raton, FL 33433
3 Beds
3 Baths
2,415 SqFt
Key Details
Sold Price $459,000
Property Type Single Family Home
Sub Type Single
Listing Status Sold
Purchase Type For Sale
Square Footage 2,415 sqft
Price per Sqft $190
Subdivision Esplanada At Boca Pointe
MLS Listing ID F10156155
Sold Date 02/28/19
Style Pool Only
Bedrooms 3
Full Baths 3
Construction Status Resale
HOA Fees $391/qua
HOA Y/N Yes
Year Built 1999
Annual Tax Amount $5,303
Tax Year 2018
Lot Size 6,312 Sqft
Property Description
Welcome to Esplanada at Boca Pointe. The best of Both Worlds. Beautifully manicured and Gated Complex without the Membership. Non Mandatory membership options in The Club at Boca Pointe should your choose to belong. This original Owner Home has been lovingly cared for. Two new A/C units in 17/18. Tile Floors extend throughout the entire home. Three way Split on Bedrooms and all offer a Full Bath. Separate Interior Laundry room with Storage. Volume Ceilings throughout the house with some coiffured. Master Suite offers a Spa Tub, Separate Shower, Dual Sinks and Double walk in closets. All windows and sliders have accordion Shutters. Enclosed Patio and Pool area. Walking Distance to Optional Clubhouse. A+ Rated School District of Spanish River High. 15 x 10 Entrance Foyer.
Location
State FL
County Palm Beach County
Area Palm Beach 4560; 4570; 4580; 4650; 4660; 4670; 468
Zoning RS
Rooms
Bedroom Description Entry Level,Master Bedroom Ground Level
Other Rooms Utility Room/Laundry
Dining Room Breakfast Area, Dining/Living Room
Interior
Interior Features First Floor Entry, Built-Ins, Closet Cabinetry, 3 Bedroom Split, Volume Ceilings, Walk-In Closets
Heating Central Heat, Electric Heat
Cooling Ceiling Fans, Central Cooling, Electric Cooling
Flooring Tile Floors
Equipment Automatic Garage Door Opener, Central Vacuum, Dishwasher, Disposal, Dryer, Electric Water Heater, Microwave, Electric Range, Refrigerator, Smoke Detector, Washer
Furnishings Unfurnished
Exterior
Exterior Feature Patio, Storm/Security Shutters
Garage Spaces 2.0
Pool Below Ground Pool
Waterfront Description Canal Front
Water Access Y
Water Access Desc None
View Canal
Roof Type Curved/S-Tile Roof
Private Pool No
Building
Lot Description Less Than 1/4 Acre Lot
Foundation Cbs Construction, Frame Construction
Sewer Municipal Sewer
Water Municipal Water
Construction Status Resale
Others
Pets Allowed Yes
HOA Fee Include 1175
Senior Community No HOPA
Restrictions Ok To Lease With Res
Acceptable Financing Cash, Conventional
Membership Fee Required No
Listing Terms Cash, Conventional
Pets Allowed More Than 20 Lbs
Read Less
Want to know what your home might be worth? Contact us for a FREE valuation!

Our team is ready to help you sell your home for the highest possible price ASAP

Bought with Bex Realty, LLC





