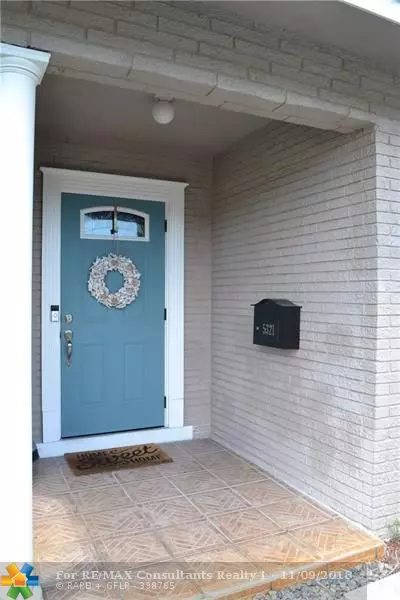$420,000
$429,900
2.3%For more information regarding the value of a property, please contact us for a free consultation.
5321 SW 10th Ct Plantation, FL 33317
4 Beds
2 Baths
2,021 SqFt
Key Details
Sold Price $420,000
Property Type Single Family Home
Sub Type Single
Listing Status Sold
Purchase Type For Sale
Square Footage 2,021 sqft
Price per Sqft $207
Subdivision Plantation Park Lakesites
MLS Listing ID F10137813
Sold Date 02/07/19
Style Pool Only
Bedrooms 4
Full Baths 2
Construction Status Resale
HOA Y/N No
Year Built 1969
Annual Tax Amount $4,589
Tax Year 2017
Lot Size 10,620 Sqft
Property Description
Listed below Appraisal Value!! Beautifully remodeled 4 bedroom, 2 cabana bath pool home in highly sought Plantation Park. Ideal location with walking distance to heritage park & easy access to highways & job centers. Pristine, open & bright design using laminate flooring & neutral palate. Bamboo flooring in large master bedroom complete with walk in closet. Fully equipped remodeled custom chefs kitchen with quartz & butcher block counters with glass back splash. Newer stainless steel appliances and farmhouse sink. High efficiency A/C-2014, Remarcited pool-2016. Pool pump-2015. Huge yard & BBQ fire grill & deck. Fenced yard. Curtains excluded from the sale.
Location
State FL
County Broward County
Area Plantation (3680-3690;3760-3770;3860-3870)
Zoning RS-3G
Rooms
Bedroom Description At Least 1 Bedroom Ground Level,Entry Level,Master Bedroom Ground Level
Other Rooms Family Room, Utility Room/Laundry
Dining Room Eat-In Kitchen, Formal Dining
Interior
Interior Features First Floor Entry, Split Bedroom, Walk-In Closets
Heating Central Heat, Electric Heat
Cooling Ceiling Fans, Central Cooling, Electric Cooling
Flooring Carpeted Floors, Laminate, Wood Floors
Equipment Automatic Garage Door Opener, Dishwasher, Disposal, Dryer, Electric Water Heater, Icemaker, Microwave, Electric Range, Refrigerator, Self Cleaning Oven, Washer
Exterior
Exterior Feature Barbeque, Built-In Grill, Deck, Fence, High Impact Doors, Storm/Security Shutters
Garage Spaces 2.0
Pool Below Ground Pool, Child Gate Fence
Water Access N
View Pool Area View
Roof Type Comp Shingle Roof
Private Pool No
Building
Lot Description Less Than 1/4 Acre Lot
Foundation Concrete Block Construction
Sewer Municipal Sewer
Water Municipal Water
Construction Status Resale
Others
Pets Allowed Yes
Senior Community No HOPA
Restrictions Ok To Lease,No Restrictions
Acceptable Financing Cash, Conventional, FHA, VA
Membership Fee Required No
Listing Terms Cash, Conventional, FHA, VA
Special Listing Condition As Is
Pets Allowed No Restrictions
Read Less
Want to know what your home might be worth? Contact us for a FREE valuation!

Our team is ready to help you sell your home for the highest possible price ASAP

Bought with Laurie Finkelstein Reader Real Estate LLC





