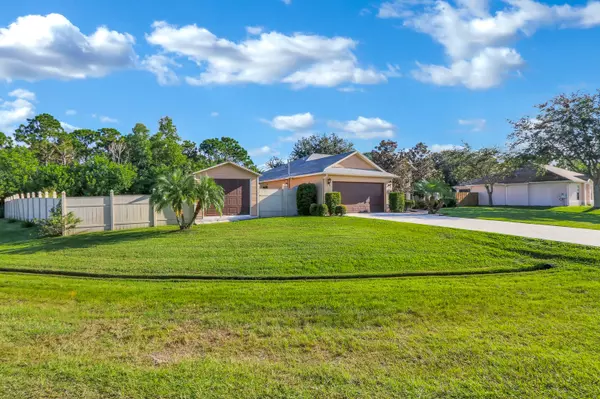Bought with Florida Realty of Miami Corp
$265,000
$269,900
1.8%For more information regarding the value of a property, please contact us for a free consultation.
5844 NW Zenith DR Port Saint Lucie, FL 34986
4 Beds
2 Baths
2,236 SqFt
Key Details
Sold Price $265,000
Property Type Single Family Home
Sub Type Single Family Detached
Listing Status Sold
Purchase Type For Sale
Square Footage 2,236 sqft
Price per Sqft $118
Subdivision Port St Lucie Section 44
MLS Listing ID RX-10464188
Sold Date 10/31/18
Style Contemporary
Bedrooms 4
Full Baths 2
Construction Status Resale
HOA Y/N No
Year Built 2002
Annual Tax Amount $4,081
Tax Year 2017
Lot Size 0.342 Acres
Property Description
Don't let this one pass you buy. Come view this gorgeous 4/2/2 Mercedes Ascott CBS home in the highly desirable Torino area. This beautiful home sits on .35 acre over-sized corner lot with a fully fenced private yard. Plenty of room for the dogs/kids or even a pool. Perfect for anyone who needs extra storage for their toys! There is an awesome 20X12 Permitted Shed Directly Adjacent to the garage complete with window AC unit and 110/220 electric. The Lot features beautifully well maintained landscaping, a programmable automatic sprinkler system and lots of mature trees for natural shade. The main entry features double french doors, diagonally laid ceramic tile complete with a mosaic inlay.Seller will consider offering closing cost assistance with acceptable offer.
Location
State FL
County St. Lucie
Area 7370
Zoning RS-2
Rooms
Other Rooms Cabana Bath, Family, Laundry-Util/Closet, Workshop
Master Bath Dual Sinks, Separate Shower, Separate Tub
Interior
Interior Features Ctdrl/Vault Ceilings, French Door, Pantry, Roman Tub, Split Bedroom, Walk-in Closet
Heating Central, Electric
Cooling Ceiling Fan, Central, Electric
Flooring Ceramic Tile
Furnishings Unfurnished
Exterior
Exterior Feature Auto Sprinkler, Covered Patio, Fence, Screened Patio, Shutters
Parking Features 2+ Spaces, Garage - Attached
Garage Spaces 2.0
Community Features Sold As-Is
Utilities Available Cable, Electric, Public Sewer, Public Water
Amenities Available None
Waterfront Description None
Roof Type Comp Shingle
Present Use Sold As-Is
Exposure South
Private Pool No
Building
Lot Description 1/4 to 1/2 Acre, Corner Lot
Story 1.00
Foundation CBS
Construction Status Resale
Others
Pets Allowed Yes
Senior Community No Hopa
Restrictions None
Acceptable Financing Cash, Conventional, FHA, VA
Horse Property No
Membership Fee Required No
Listing Terms Cash, Conventional, FHA, VA
Financing Cash,Conventional,FHA,VA
Read Less
Want to know what your home might be worth? Contact us for a FREE valuation!

Our team is ready to help you sell your home for the highest possible price ASAP





