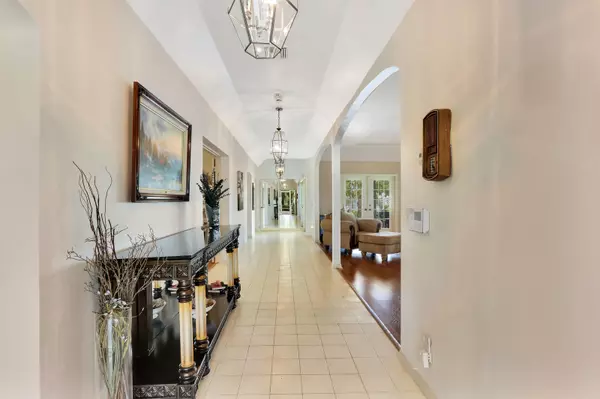Bought with One Sotheby's International Re
$750,000
$839,500
10.7%For more information regarding the value of a property, please contact us for a free consultation.
491 N E Lyra CIR Juno Beach, FL 33408
3 Beds
2.1 Baths
2,556 SqFt
Key Details
Sold Price $750,000
Property Type Single Family Home
Sub Type Single Family Detached
Listing Status Sold
Purchase Type For Sale
Square Footage 2,556 sqft
Price per Sqft $293
Subdivision Tomkus Sub
MLS Listing ID RX-10428917
Sold Date 11/13/18
Style French
Bedrooms 3
Full Baths 2
Half Baths 1
Construction Status Resale
HOA Y/N No
Min Days of Lease 36565
Year Built 1986
Annual Tax Amount $12,323
Tax Year 2017
Lot Size 10,546 Sqft
Property Description
Buy a 365 day yr Beach Lifestyle, Great Investment. Original owner has loved CBS 3 bedroom, 2.5 bath, 2 car garage pool home 5 houses from Ocean & magnifican Juno Beach! Deeded beach access. Peaceful, no crime, bike, stroll Pelican Lake or north to dog beach, kite beach & fishing pier. Huge rooms, hi ceilings, updated kitchen, wood burning fireplace, French doors, covered porch. Regain serenity lounging by resurfaced, private pool, tropical landscape, hurricane proof pvc privacy fenced. Two zoned, commercial grade central A/C systems replaced 2017. Buyer may receive 13 month worry-free Diamond level home warranty from HWA at closing! Home is conveniently positioned on quiet Lyra Cir at the top of Juno ridge. No HOA dues, no flood zone or restrictions! Pos Owner financing Floor plan avail
Location
State FL
County Palm Beach
Community Tomkus, Original Juno Beach
Area 5220
Zoning RS-1
Rooms
Other Rooms Attic, Den/Office, Great, Laundry-Garage, Laundry-Inside, Storage, Studio Bedroom
Master Bath 2 Master Baths, Dual Sinks, Mstr Bdrm - Ground, Mstr Bdrm - Sitting, Separate Shower
Interior
Interior Features Bar, Ctdrl/Vault Ceilings, Entry Lvl Lvng Area, Fireplace(s), Foyer, French Door, Pantry, Pull Down Stairs, Split Bedroom, Volume Ceiling, Watt Wise, Wet Bar
Heating Central, Zoned
Cooling Central, Electric, Zoned
Flooring Ceramic Tile, Laminate, Other, Tile
Furnishings Partially Furnished,Turnkey
Exterior
Exterior Feature Auto Sprinkler, Covered Patio, Fence, Open Patio, Open Porch, Outdoor Shower, Screen Porch, Shutters, Zoned Sprinkler
Parking Features 2+ Spaces, Driveway, Garage - Attached
Garage Spaces 2.0
Pool Auto Chlorinator, Autoclean, Concrete, Equipment Included, Inground
Community Features Handyman, Home Warranty, Sold As-Is
Utilities Available Cable, Electric, Public Sewer, Public Water
Amenities Available Beach Access by Easement, Bike - Jog, Bike Storage, Extra Storage, Picnic Area, Private Beach Pvln, Sidewalks, Street Lights, Tennis
Waterfront Description None,Ocean Access
View Garden, Pool
Roof Type Built-Up,Comp Rolled,Comp Shingle,Flat Tile,Mixed,Other,Pre-Stressed,Tar/Gravel,Wood Joist,Wood Truss/Raft
Present Use Handyman,Home Warranty,Sold As-Is
Handicap Access Emergency Intercom, Handicap Access, Handicap Convertible, Kitchen Modification, Level, Wheelchair Accessible, Wide Doorways, Wide Hallways
Exposure East
Private Pool Yes
Security Burglar Alarm,Motion Detector,Security Light,Security Patrol,Security Sys-Owned
Building
Lot Description 1/4 to 1/2 Acre, Cul-De-Sac, East of US-1, Public Road
Story 1.00
Unit Features Interior Hallway
Foundation Block, CBS, Concrete
Construction Status Resale
Schools
Elementary Schools Conservatory School At North Palm Beach
Middle Schools Howell L. Watkins Middle School
High Schools William T. Dwyer High School
Others
Pets Allowed Yes
Senior Community No Hopa
Restrictions Buyer Approval,Commercial Vehicles Prohibited,Daily Rentals OK,Lease OK,Lease OK w/Restrict,No Truck/RV,None
Security Features Burglar Alarm,Motion Detector,Security Light,Security Patrol,Security Sys-Owned
Acceptable Financing Cash, Conventional, Owner 2nd, Owner Financing
Horse Property No
Membership Fee Required No
Listing Terms Cash, Conventional, Owner 2nd, Owner Financing
Financing Cash,Conventional,Owner 2nd,Owner Financing
Read Less
Want to know what your home might be worth? Contact us for a FREE valuation!

Our team is ready to help you sell your home for the highest possible price ASAP





