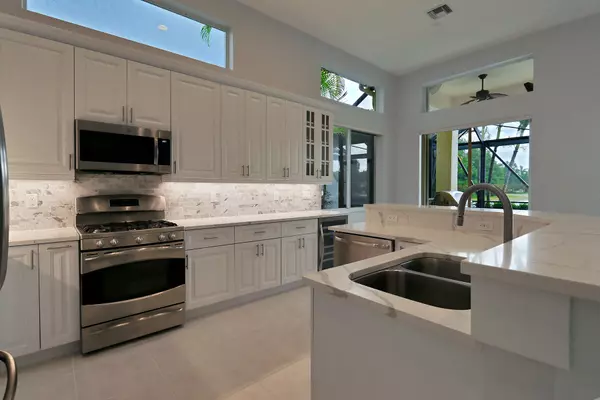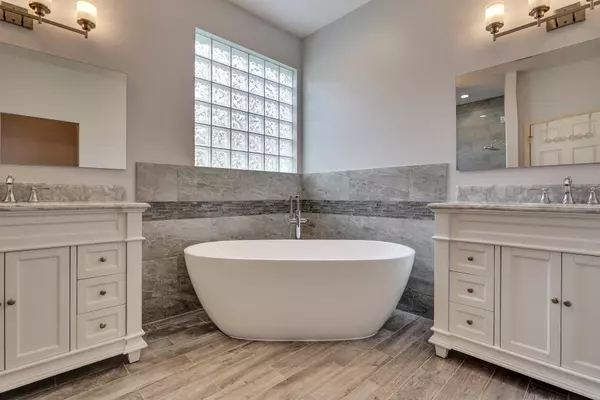Bought with Leibowitz Realty Group, Inc./PBG
$350,000
$400,000
12.5%For more information regarding the value of a property, please contact us for a free consultation.
10696 Grande BLVD West Palm Beach, FL 33412
4 Beds
2.1 Baths
2,631 SqFt
Key Details
Sold Price $350,000
Property Type Single Family Home
Sub Type Single Family Detached
Listing Status Sold
Purchase Type For Sale
Square Footage 2,631 sqft
Price per Sqft $133
Subdivision Ibis Golf And Country Club 18
MLS Listing ID RX-10449522
Sold Date 10/15/18
Style < 4 Floors,Mediterranean
Bedrooms 4
Full Baths 2
Half Baths 1
Construction Status Resale
Membership Fee $50,000
HOA Fees $516/mo
HOA Y/N Yes
Year Built 1999
Annual Tax Amount $4,068
Tax Year 2017
Lot Size 5,057 Sqft
Property Description
First time on the market! Don't miss this move-in ready, 3BR/2.5 bath + Den pool home. Enjoy sunsets over the lake while grilling poolside in your summer kitchen or entertain friends and family in the oversized living and dining areas. The vaulted ceilings, open floor plan and large windows everywhere make this bright home feel even more spacious. The main kitchen was completely renovated w/ quartz countertops, 42'' cabinets, under cabinet LED lighting, wine cooler + has stainless appliances. Master bedroom on the main level has new carpeting, paint and walk-in closets. It has direct access to the pool. The bathroom was completely redone including a soaking tub + glass shower. The den, last used as an office, has custom built-ins + double desks, perfect for those who work from home.
Location
State FL
County Palm Beach
Community Ibis
Area 5540
Zoning RPD(ci
Rooms
Other Rooms Family, Den/Office, Laundry-Util/Closet
Master Bath Separate Shower, Mstr Bdrm - Ground, Dual Sinks, Separate Tub
Interior
Interior Features Split Bedroom, Entry Lvl Lvng Area, Laundry Tub, Roman Tub, Volume Ceiling, Walk-in Closet, Foyer, Pantry
Heating Central
Cooling Paddle Fans, Central
Flooring Carpet, Ceramic Tile
Furnishings Unfurnished
Exterior
Exterior Feature Fence, Screen Porch, Covered Patio, Shutters, Auto Sprinkler, Deck, Screened Patio, Open Patio
Parking Features Garage - Attached, Driveway
Garage Spaces 2.0
Pool Inground, Spa, Heated, Screened, Freeform, Gunite
Utilities Available Public Water, Public Sewer, Underground, Gas Natural, Cable
Amenities Available Pool, Street Lights, Putting Green, Manager on Site, Sidewalks, Picnic Area, Spa-Hot Tub, Sauna, Community Room, Fitness Center, Lobby, Basketball, Clubhouse, Bike - Jog, Tennis, Golf Course
Waterfront Description Lake,Pond
View Pond, Lake
Roof Type S-Tile
Exposure Northwest
Private Pool Yes
Security Gate - Manned,Security Patrol,Security Sys-Owned
Building
Lot Description < 1/4 Acre, Paved Road, Sidewalks, Zero Lot
Story 1.00
Foundation CBS, Concrete
Construction Status Resale
Schools
Elementary Schools Pierce Hammock Elementary School
Middle Schools Western Pines Community Middle
High Schools Seminole Ridge Community High School
Others
Pets Allowed Yes
HOA Fee Include Common Areas,Recrtnal Facility,Management Fees,Cable,Security,Common R.E. Tax,Lawn Care,Maintenance-Exterior
Senior Community No Hopa
Restrictions Buyer Approval,No Truck/RV
Security Features Gate - Manned,Security Patrol,Security Sys-Owned
Acceptable Financing Cash, VA, FHA, Conventional
Horse Property No
Membership Fee Required Yes
Listing Terms Cash, VA, FHA, Conventional
Financing Cash,VA,FHA,Conventional
Pets Allowed Up to 2 Pets
Read Less
Want to know what your home might be worth? Contact us for a FREE valuation!

Our team is ready to help you sell your home for the highest possible price ASAP





