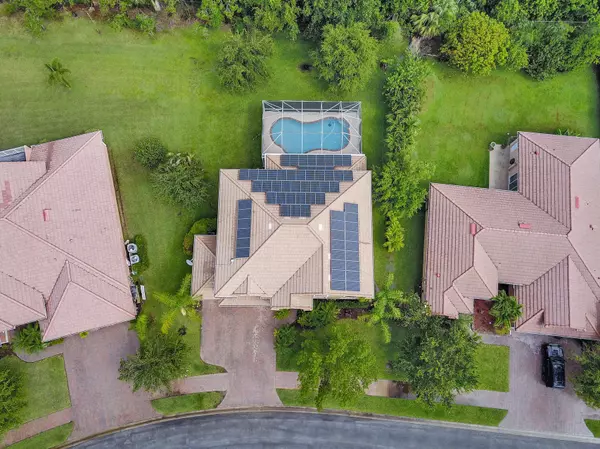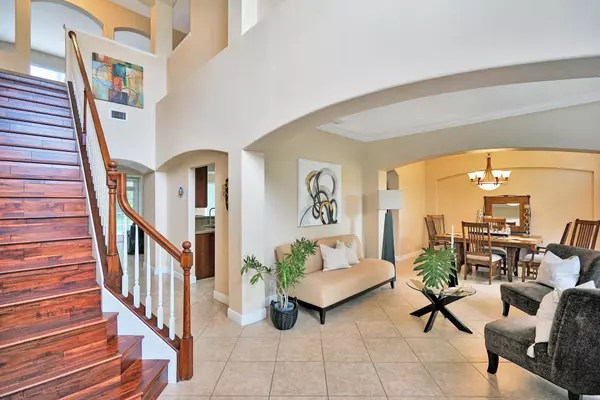Bought with Coldwell Banker Residential Real Estate
$480,000
$485,000
1.0%For more information regarding the value of a property, please contact us for a free consultation.
2224 SW Panther TRCE Stuart, FL 34997
5 Beds
3 Baths
3,580 SqFt
Key Details
Sold Price $480,000
Property Type Single Family Home
Sub Type Single Family Detached
Listing Status Sold
Purchase Type For Sale
Square Footage 3,580 sqft
Price per Sqft $134
Subdivision Lake Tuscany Pud
MLS Listing ID RX-10443720
Sold Date 08/24/18
Bedrooms 5
Full Baths 3
Construction Status Resale
HOA Fees $108/mo
HOA Y/N Yes
Year Built 2008
Annual Tax Amount $6,430
Tax Year 2017
Lot Size 0.320 Acres
Property Description
Priced to sell! Beautiful 5 br/3 ba/3 cg pool home in sought after Lake Tuscany. Desirable layout featuring a lovely kitchen with granite countertops and SS appliances, impact resistant glass in all windows, crown molding,and LED lighting throughout. Guest bedroom on first floor and full cabana bathroom, four bedrooms on secondfloor, plus a versitile den for the family's enjoyment. Benefit from the energy efficiency provided by the investment in recently installed solar panel system for the entire house. Comfortable backyard ideal for entertaining including pool, screen enclosure, and covered terrace. Very well maintained, interior recently painted, and just minutes from major highway. Hurry and be the one who'll enyoy this cozy home!
Location
State FL
County Martin
Area 12 - Stuart - Southwest
Zoning PUD
Rooms
Other Rooms Den/Office, Family, Laundry-Inside
Master Bath Dual Sinks, Separate Shower, Separate Tub
Interior
Interior Features Foyer, French Door, Pantry, Walk-in Closet
Heating Central
Cooling Central
Flooring Carpet, Ceramic Tile
Furnishings Unfurnished
Exterior
Exterior Feature Screen Porch
Parking Features Garage - Attached
Garage Spaces 3.0
Pool Concrete, Inground, Screened
Community Features Deed Restrictions
Utilities Available Cable, Public Sewer, Public Water
Amenities Available None
Waterfront Description None
Roof Type Barrel
Present Use Deed Restrictions
Exposure NE
Private Pool Yes
Security Gate - Unmanned
Building
Lot Description 1/4 to 1/2 Acre
Story 2.00
Foundation CBS
Construction Status Resale
Schools
Elementary Schools Crystal Lakes Elementary School
Middle Schools Dr. David L. Anderson Middle School
High Schools South Fork High School
Others
Pets Allowed Restricted
HOA Fee Include Cable,Common Areas,Security
Senior Community No Hopa
Restrictions Lease OK,Other,Pet Restrictions
Security Features Gate - Unmanned
Acceptable Financing Cash, Conventional, FHA, VA
Horse Property No
Membership Fee Required No
Listing Terms Cash, Conventional, FHA, VA
Financing Cash,Conventional,FHA,VA
Read Less
Want to know what your home might be worth? Contact us for a FREE valuation!

Our team is ready to help you sell your home for the highest possible price ASAP





