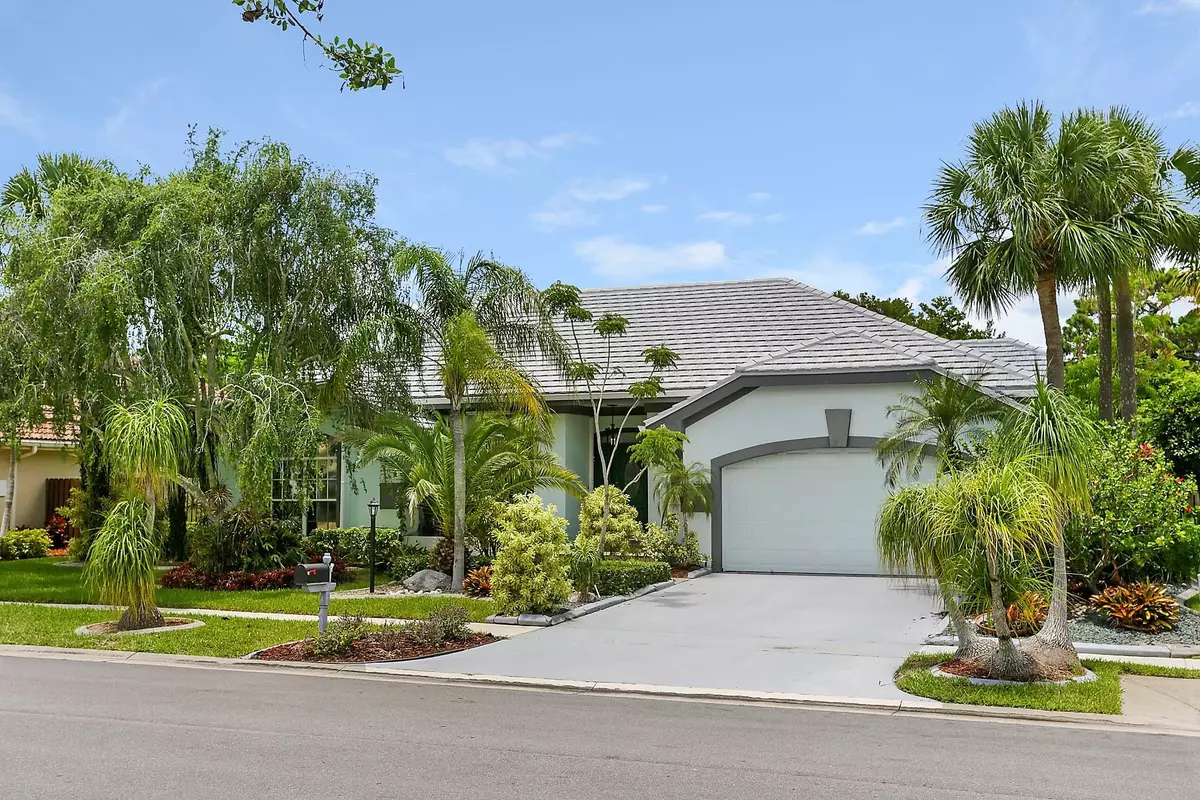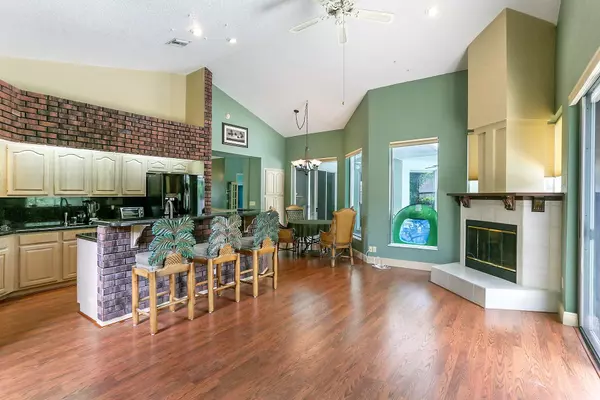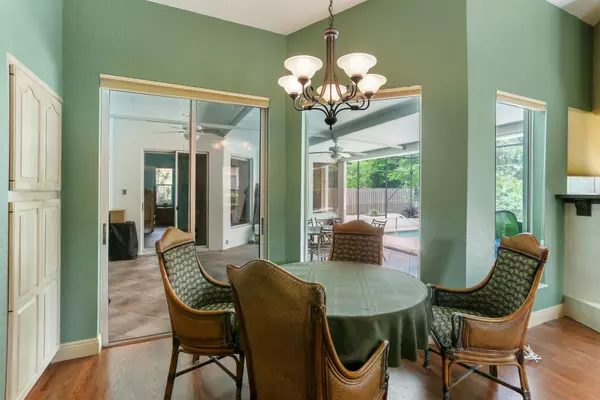Bought with Illustrated Properties LLC (Co
$500,000
$559,900
10.7%For more information regarding the value of a property, please contact us for a free consultation.
13443 Miles Standish Port Palm Beach Gardens, FL 33410
4 Beds
2.1 Baths
2,353 SqFt
Key Details
Sold Price $500,000
Property Type Single Family Home
Sub Type Single Family Detached
Listing Status Sold
Purchase Type For Sale
Square Footage 2,353 sqft
Price per Sqft $212
Subdivision Crystal Pointe 1
MLS Listing ID RX-10435190
Sold Date 08/17/18
Style Other Arch
Bedrooms 4
Full Baths 2
Half Baths 1
Construction Status Resale
HOA Fees $259/mo
HOA Y/N Yes
Year Built 1988
Annual Tax Amount $5,678
Tax Year 2017
Lot Size 9,629 Sqft
Property Description
Don't miss out on this rare opportunity of a home in the Estate Section located on the Preserve! Gorgeous views of the preserve from your screened in pool deck, master bedroom and living area. This home has been meticulously maintained and features many upgrades. Accordion hurricane shutters have been installed on windows and doors throughout. A/C, fence, and screen enclosure have been replaced within the past few years; also the pool has been resurfaced and mosaic tiles added. One of the guest bedrooms has been turned into a large walk-in closet. The concrete tile roof was replaced in 2006.This home is move-in ready!
Location
State FL
County Palm Beach
Community Crystal Pointe
Area 5230
Zoning RS
Rooms
Other Rooms Laundry-Inside
Master Bath Separate Shower, Dual Sinks, Separate Tub
Interior
Interior Features Walk-in Closet, Roman Tub, Built-in Shelves
Heating Central
Cooling Central
Flooring Carpet, Tile, Laminate
Furnishings Unfurnished
Exterior
Exterior Feature Fence, Covered Patio, Zoned Sprinkler, Screened Patio, Outdoor Shower
Parking Features Garage - Attached, Driveway
Garage Spaces 2.0
Pool Inground, Screened
Utilities Available Electric, Public Water, Cable, Public Sewer
Amenities Available Pool, Community Room, Basketball, Tennis
Waterfront Description None
View Pool, Garden
Roof Type Flat Tile
Exposure East
Private Pool Yes
Security Gate - Manned
Building
Lot Description < 1/4 Acre, West of US-1, Sidewalks
Story 1.00
Foundation CBS
Construction Status Resale
Schools
Middle Schools Howell L. Watkins Middle School
High Schools William T. Dwyer High School
Others
Pets Allowed Yes
HOA Fee Include Cable,Reserve Funds,Management Fees
Senior Community No Hopa
Restrictions Buyer Approval,Commercial Vehicles Prohibited,Interview Required,Tenant Approval
Security Features Gate - Manned
Acceptable Financing Cash, Conventional
Horse Property No
Membership Fee Required No
Listing Terms Cash, Conventional
Financing Cash,Conventional
Pets Allowed Up to 2 Pets, 50+ lb Pet
Read Less
Want to know what your home might be worth? Contact us for a FREE valuation!

Our team is ready to help you sell your home for the highest possible price ASAP





