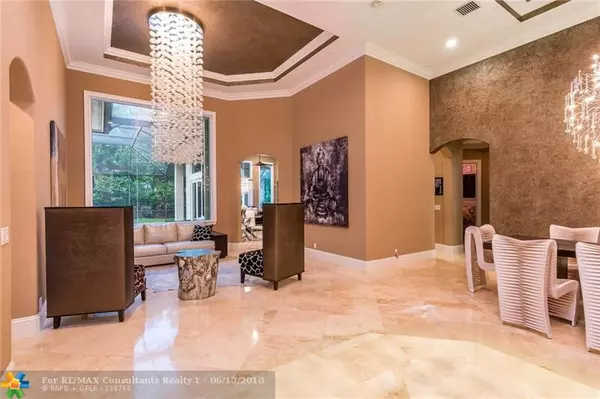$720,000
$739,000
2.6%For more information regarding the value of a property, please contact us for a free consultation.
7636 NW 116th Ln Parkland, FL 33076
5 Beds
3 Baths
3,908 SqFt
Key Details
Sold Price $720,000
Property Type Single Family Home
Sub Type Single
Listing Status Sold
Purchase Type For Sale
Square Footage 3,908 sqft
Price per Sqft $184
Subdivision Heron Bay The Highlands
MLS Listing ID F10125974
Sold Date 08/15/18
Style Pool Only
Bedrooms 5
Full Baths 3
Construction Status Resale
HOA Fees $203/qua
HOA Y/N Yes
Total Fin. Sqft 10616
Year Built 2003
Annual Tax Amount $8,094
Tax Year 2017
Lot Size 10,616 Sqft
Property Description
Immaculately maintained contemporary home with $200K+ in upgrades. Triple split plan; 5th bedroom an office. New kitchen features custom 53 in. cabinets, large island, exotic Quartzite countertops and backsplash, SS appliances including GE induction cooktop. Other upgrades include luxury chandeliers, new impact glass windows and doors, two new a/c's, Saturnia marble floors in living areas, Brazilian bamboo floors in bedrooms, custom master closet, landscape lighting and custom lighting in salt water pool.
Location
State FL
County Broward County
Community Heron Bay Highlands
Area North Broward 441 To Everglades (3611-3642)
Zoning RS-4
Rooms
Bedroom Description Master Bedroom Ground Level,Sitting Area - Master Bedroom
Other Rooms Family Room, Utility Room/Laundry
Dining Room Breakfast Area, Formal Dining
Interior
Interior Features First Floor Entry, Closet Cabinetry, Cooking Island, French Doors, Split Bedroom, Volume Ceilings, Walk-In Closets
Heating Central Heat
Cooling Ceiling Fans, Central Cooling
Flooring Marble Floors, Wood Floors
Equipment Automatic Garage Door Opener, Dishwasher, Disposal, Dryer, Electric Water Heater, Microwave, Electric Range, Refrigerator, Self Cleaning Oven, Wall Oven, Washer
Furnishings Unfurnished
Exterior
Exterior Feature High Impact Doors, Exterior Lighting, Patio, Screened Porch
Parking Features Attached
Garage Spaces 3.0
Pool Auto Pool Clean, Below Ground Pool, Screened
Water Access N
View Garden View, Pool Area View
Roof Type Curved/S-Tile Roof
Private Pool No
Building
Lot Description Less Than 1/4 Acre Lot
Foundation Cbs Construction
Sewer Municipal Sewer
Water Municipal Water
Construction Status Resale
Schools
Elementary Schools Heron Heights
Middle Schools Westglades
High Schools Stoneman;Dougls
Others
Pets Allowed Yes
HOA Fee Include 610
Senior Community No HOPA
Restrictions Assoc Approval Required,Other Restrictions
Acceptable Financing Cash, Conventional
Membership Fee Required No
Listing Terms Cash, Conventional
Pets Allowed Restrictions Or Possible Restrictions
Read Less
Want to know what your home might be worth? Contact us for a FREE valuation!

Our team is ready to help you sell your home for the highest possible price ASAP






