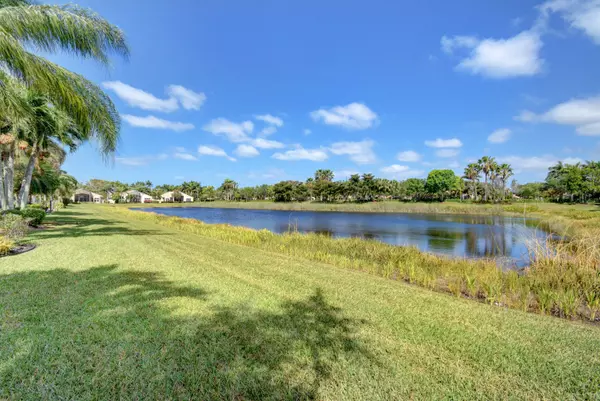Bought with The Keyes Company
$550,000
$569,500
3.4%For more information regarding the value of a property, please contact us for a free consultation.
8898 Majorca Bay DR Lake Worth, FL 33467
4 Beds
2.1 Baths
2,769 SqFt
Key Details
Sold Price $550,000
Property Type Single Family Home
Sub Type Single Family Detached
Listing Status Sold
Purchase Type For Sale
Square Footage 2,769 sqft
Price per Sqft $198
Subdivision Valencia Shores 1
MLS Listing ID RX-10418022
Sold Date 08/15/18
Style Mediterranean
Bedrooms 4
Full Baths 2
Half Baths 1
Construction Status Resale
HOA Fees $560/mo
HOA Y/N Yes
Year Built 2003
Annual Tax Amount $5,964
Tax Year 2017
Lot Size 8,364 Sqft
Property Description
Spectacular Madrid model situated on a private lake with no neighbors behind. No expense spared with over 200k in upgrades. Perfect craftsmanship has crown molding, wall moldings & murals. Living room features 14'coffered ceiling with French doors in etched glass. Tiled living areas & marble inlays. Light and bright kitchen with granite counters & wall ovens. Luxurious master suite has 10'coffered ceiling and private bath with his/her vanities. Sound system wired. Unique lot has private lanai is extended and screened. Accordion shutters for easy storm prep. All exterior is HOA maintained. 2 Award winning clubhouses - 1st is a 34k sq ft Social Club has over 40 clubs & a Broadway Style sound stage. 2nd club is an 18k sq ft Athletic's Club has fitness, pools, sports + over 25 aerobic classes.
Location
State FL
County Palm Beach
Community Valencia Shores
Area 4710
Zoning PUD
Rooms
Other Rooms Attic, Den/Office, Family, Laundry-Inside
Master Bath Dual Sinks, Mstr Bdrm - Ground, Separate Shower, Separate Tub
Interior
Interior Features Built-in Shelves, Ctdrl/Vault Ceilings, Custom Mirror, Entry Lvl Lvng Area, Foyer, French Door, Laundry Tub, Pantry, Roman Tub, Split Bedroom, Walk-in Closet
Heating Central
Cooling Central
Flooring Carpet, Ceramic Tile
Furnishings Unfurnished
Exterior
Exterior Feature Auto Sprinkler, Covered Patio, Custom Lighting, Lake/Canal Sprinkler, Screened Patio, Shutters
Parking Features 2+ Spaces, Driveway, Garage - Attached
Garage Spaces 2.0
Community Features Sold As-Is
Utilities Available Cable, Electric, Public Sewer, Public Water
Amenities Available Basketball, Bike - Jog, Billiards, Business Center, Clubhouse, Community Room, Fitness Center, Game Room, Library, Manager on Site, Pool, Sauna, Sidewalks, Spa-Hot Tub, Street Lights, Tennis, Whirlpool
Waterfront Description Lake
View Lake
Roof Type Barrel
Present Use Sold As-Is
Exposure South
Private Pool No
Security Burglar Alarm,Gate - Manned,Security Patrol,Security Sys-Owned
Building
Lot Description < 1/4 Acre, Private Road, Sidewalks
Story 1.00
Foundation CBS
Construction Status Resale
Schools
Elementary Schools Manatee Elementary School
Middle Schools Christa Mcauliffe Middle School
High Schools Park Vista Community High School
Others
Pets Allowed Yes
HOA Fee Include Cable,Common Areas,Lawn Care,Maintenance-Exterior,Management Fees,Manager,Parking,Pest Control,Pool Service,Recrtnal Facility,Reserve Funds,Security
Senior Community Verified
Restrictions Buyer Approval,Interview Required,No Truck/RV,Other,Tenant Approval
Security Features Burglar Alarm,Gate - Manned,Security Patrol,Security Sys-Owned
Acceptable Financing Cash, Conventional, FHA, VA
Horse Property No
Membership Fee Required No
Listing Terms Cash, Conventional, FHA, VA
Financing Cash,Conventional,FHA,VA
Pets Allowed 41 lb to 50 lb Pet, Up to 2 Pets
Read Less
Want to know what your home might be worth? Contact us for a FREE valuation!

Our team is ready to help you sell your home for the highest possible price ASAP





