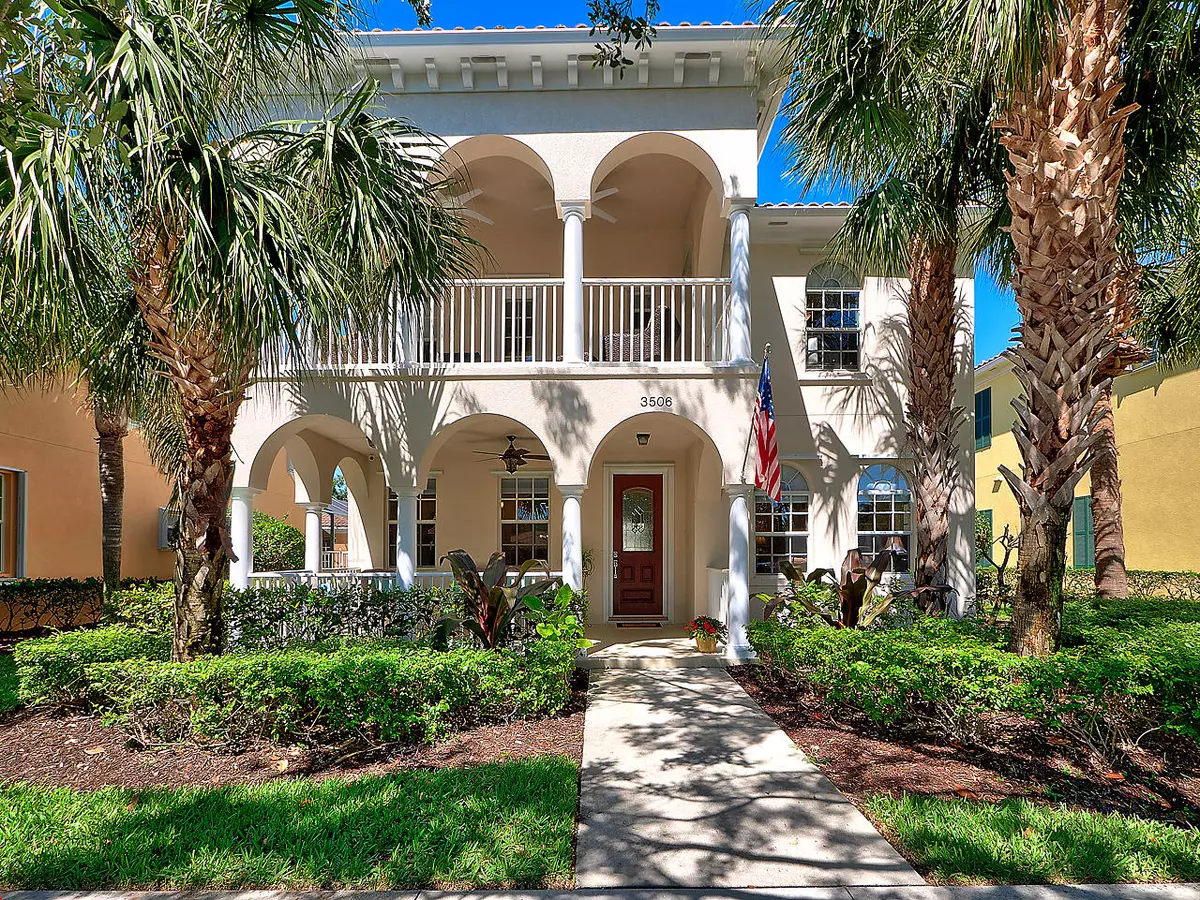Bought with Keller Williams Realty Jupiter
$640,000
$649,000
1.4%For more information regarding the value of a property, please contact us for a free consultation.
3506 Community DR Jupiter, FL 33458
4 Beds
3 Baths
2,686 SqFt
Key Details
Sold Price $640,000
Property Type Single Family Home
Sub Type Single Family Detached
Listing Status Sold
Purchase Type For Sale
Square Footage 2,686 sqft
Price per Sqft $238
Subdivision Tuscany At Abacoa 2
MLS Listing ID RX-10428316
Sold Date 07/09/18
Style Mediterranean
Bedrooms 4
Full Baths 3
Construction Status Resale
HOA Fees $282/mo
HOA Y/N Yes
Min Days of Lease 365
Leases Per Year 1
Year Built 2003
Annual Tax Amount $9,091
Tax Year 2017
Lot Size 6,904 Sqft
Property Description
PRIME location across from the Tuscany community pool & HUGE open green space in Abacoa. This 4 bedroom / 3 bath POOL home checks the boxes! Main level has a formal dining and living room which could convert to a 5th bed /den. Open concept family room & kitchen overlook the solar heated salt water pool & HUGE screened patio. LOTS of storage all throughout this home. Escape upstairs to the over sized master retreat with 2 walk-in closets and private bath with a relaxing jetted tub. This well cared for and loved home also has a newer HVAC(2016) & brand NEW pool pump. The exterior and patio are freshly painted. MOVE RIGHT IN and enjoy all this home and Abacoa has to offer. HOA fee includes all lawn care, cable TV with 300+ channels & high speed internet by Hotwire. Check out the 3-D tour!
Location
State FL
County Palm Beach
Community Abacoa
Area 5100
Zoning Res
Rooms
Other Rooms Family, Great, Storage
Master Bath Mstr Bdrm - Upstairs, Separate Shower, Separate Tub
Interior
Interior Features Entry Lvl Lvng Area, Fireplace(s), Laundry Tub, Walk-in Closet
Heating Central
Cooling Ceiling Fan, Central
Flooring Tile, Wood Floor
Furnishings Unfurnished
Exterior
Exterior Feature Covered Balcony, Covered Patio, Screened Patio
Parking Features 2+ Spaces, Garage - Attached, Street
Garage Spaces 2.0
Pool Heated, Inground, Screened, Solar Heat
Community Features Sold As-Is
Utilities Available Cable, Electric, Public Sewer, Public Water, Underground
Amenities Available Basketball, Bike - Jog, Community Room, Fitness Center, Golf Course, Pool, Sidewalks, Street Lights, Tennis
Waterfront Description None
View Garden, Pool
Roof Type S-Tile
Present Use Sold As-Is
Exposure East
Private Pool Yes
Building
Lot Description < 1/4 Acre, Paved Road, Sidewalks
Story 2.00
Foundation CBS
Unit Floor 1
Construction Status Resale
Schools
Elementary Schools Lighthouse Elementary School
Middle Schools Independence Middle School
High Schools William T. Dwyer High School
Others
Pets Allowed Yes
HOA Fee Include Cable,Common Areas,Lawn Care,Management Fees,Other,Recrtnal Facility
Senior Community No Hopa
Restrictions Buyer Approval,Pet Restrictions
Acceptable Financing Cash, Conventional, FHA, VA
Horse Property No
Membership Fee Required No
Listing Terms Cash, Conventional, FHA, VA
Financing Cash,Conventional,FHA,VA
Read Less
Want to know what your home might be worth? Contact us for a FREE valuation!

Our team is ready to help you sell your home for the highest possible price ASAP





