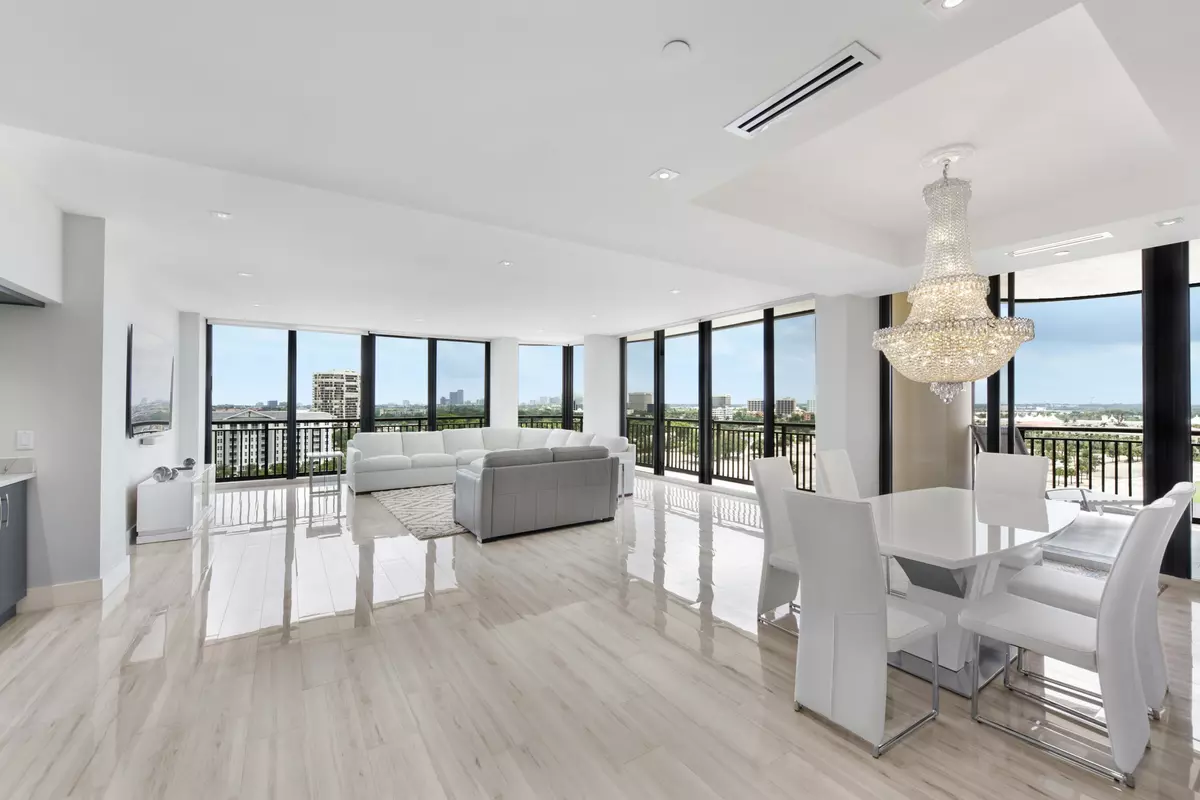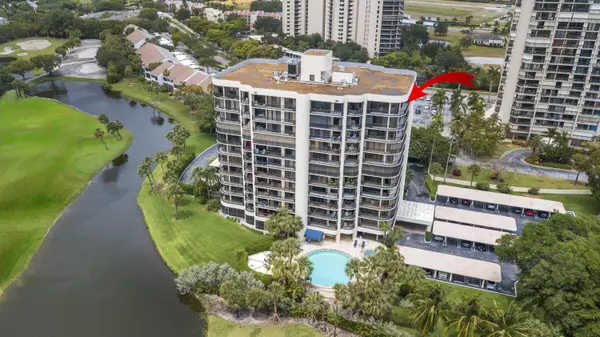Bought with The Corcoran Group
$675,000
$779,000
13.4%For more information regarding the value of a property, please contact us for a free consultation.
2427 Presidential WAY Ph3 West Palm Beach, FL 33401
2 Beds
2 Baths
2,219 SqFt
Key Details
Sold Price $675,000
Property Type Condo
Sub Type Condo/Coop
Listing Status Sold
Purchase Type For Sale
Square Footage 2,219 sqft
Price per Sqft $304
Subdivision Parliament East Condo
MLS Listing ID RX-10981022
Sold Date 02/26/25
Style 4+ Floors,Contemporary
Bedrooms 2
Full Baths 2
Construction Status Resale
HOA Fees $1,710/mo
HOA Y/N Yes
Year Built 1982
Annual Tax Amount $8,889
Tax Year 2023
Property Sub-Type Condo/Coop
Property Description
The Best in the Building with the most Coveted View of Dutchman's Pipe golf course, lake and skyline! This 2 bedroom/ 2 bath corner unit exudes both luxury and comfort. A full rejuvenation of this large condominium home was recently completed with new flooring, open kitchen, custom cabinetry, top-of-the-line appliances and quartz countertops. Separate refrigeration to house your wine collection (73 bottles). Primary suite has two custom walk-in closets, a private bath containing a free standing tub, rain shower with body jets and dual vanities. Your guests will not languish either in their beautiful bedroom and bath. Hurricane impact windows. The Parliament is a boutique, well managed condominium with a manned desk, fitness center and pool. Owner occupied association. No Lease please.
Location
State FL
County Palm Beach
Community Lands Of The President
Area 5410
Zoning MF32(c
Rooms
Other Rooms Laundry-Inside
Master Bath Dual Sinks, Separate Shower, Separate Tub
Interior
Interior Features Closet Cabinets, Entry Lvl Lvng Area, Fire Sprinkler, Pantry, Split Bedroom, Walk-in Closet, Wet Bar
Heating Central, Electric
Cooling Ceiling Fan, Central, Electric
Flooring Tile
Furnishings Furniture Negotiable
Exterior
Exterior Feature Open Balcony
Parking Features Assigned, Carport - Detached, Covered
Community Features Gated Community
Utilities Available Cable, Electric, Public Sewer, Public Water
Amenities Available Elevator, Fitness Center, Manager on Site, Pool, Sidewalks, Spa-Hot Tub, Trash Chute
Waterfront Description Lake
View Lake
Exposure Southeast
Private Pool No
Building
Story 12.00
Unit Features Corner,Penthouse
Entry Level 12.00
Foundation Concrete
Unit Floor 12
Construction Status Resale
Others
Pets Allowed Restricted
HOA Fee Include Cable,Common Areas,Elevator,Insurance-Bldg,Maintenance-Exterior,Manager,Parking,Pest Control,Roof Maintenance,Security,Sewer,Trash Removal,Water
Senior Community No Hopa
Restrictions Buyer Approval,Interview Required
Acceptable Financing Cash, Conventional
Horse Property No
Membership Fee Required No
Listing Terms Cash, Conventional
Financing Cash,Conventional
Pets Allowed No Aggressive Breeds, Number Limit, Size Limit
Read Less
Want to know what your home might be worth? Contact us for a FREE valuation!

Our team is ready to help you sell your home for the highest possible price ASAP





