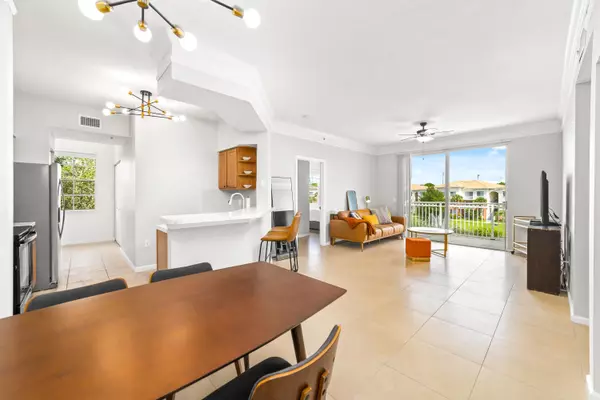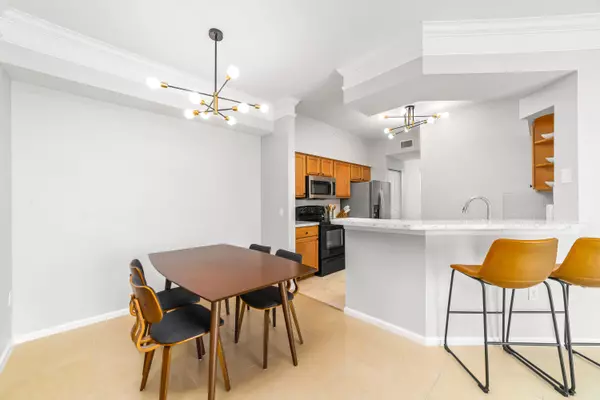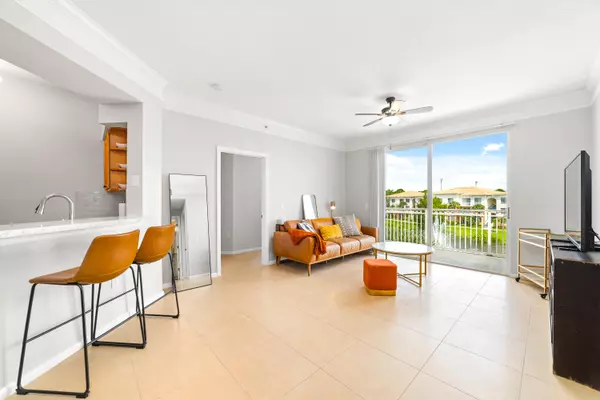Bought with Sheehan Realty Corp
$340,000
$350,000
2.9%For more information regarding the value of a property, please contact us for a free consultation.
10302 W Myrtlewood CIR Palm Beach Gardens, FL 33418
2 Beds
2 Baths
1,057 SqFt
Key Details
Sold Price $340,000
Property Type Condo
Sub Type Condo/Coop
Listing Status Sold
Purchase Type For Sale
Square Footage 1,057 sqft
Price per Sqft $321
Subdivision Fiore At The Gardens Condo
MLS Listing ID RX-11044786
Sold Date 01/22/25
Style < 4 Floors
Bedrooms 2
Full Baths 2
Construction Status Resale
HOA Fees $521/mo
HOA Y/N Yes
Leases Per Year 2
Year Built 2004
Annual Tax Amount $4,401
Tax Year 2024
Property Description
Top tier unit on the top floor of this centrally located condo in Fiore at the Gardens. This 2 bed, 2 bath condo features a split floor plan and walk in closets in both bedrooms. Light and bright relaxing water views from all living areas for a stress free environment. Recent updates include new counters, new backsplash in the kitchen, new oven, dishwasher and microwave and even a new washer and dryer! 2024 HVAC and water heater! You'll also enjoy the fully tiled unit. The large laundry area can accommodate a work from home space with a window to watch the birds sing. Community features a pool, gym, tot lot, BBQ area and is gated. Easy access to both Gardens and Jupiter shopping, dining and athletic pursuits.
Location
State FL
County Palm Beach
Area 5320
Zoning RH(cit
Rooms
Other Rooms Laundry-Inside, Laundry-Util/Closet
Master Bath Combo Tub/Shower
Interior
Interior Features Walk-in Closet
Heating Central, Electric
Cooling Ceiling Fan, Central Building, Electric
Flooring Ceramic Tile
Furnishings Furniture Negotiable
Exterior
Exterior Feature Open Balcony, Shutters
Parking Features Assigned, Deeded, Open
Community Features Disclosure, Gated Community
Utilities Available Cable, Electric, Public Sewer
Amenities Available Bike Storage, Business Center, Clubhouse, Community Room, Pool, Sidewalks
Waterfront Description Pond
View Pond
Roof Type Comp Shingle
Present Use Disclosure
Exposure North
Private Pool No
Security Gate - Unmanned
Building
Lot Description Interior Lot, Paved Road, Private Road, Sidewalks, West of US-1
Story 3.00
Unit Features Corner
Foundation CBS
Unit Floor 3
Construction Status Resale
Schools
Middle Schools Watson B. Duncan Middle School
High Schools William T. Dwyer High School
Others
Pets Allowed Yes
HOA Fee Include Common Areas,Insurance-Bldg,Lawn Care,Management Fees,Pool Service,Roof Maintenance,Trash Removal
Senior Community No Hopa
Restrictions Buyer Approval,Tenant Approval
Security Features Gate - Unmanned
Acceptable Financing Cash, Conventional
Horse Property No
Membership Fee Required No
Listing Terms Cash, Conventional
Financing Cash,Conventional
Pets Allowed No Aggressive Breeds
Read Less
Want to know what your home might be worth? Contact us for a FREE valuation!

Our team is ready to help you sell your home for the highest possible price ASAP





