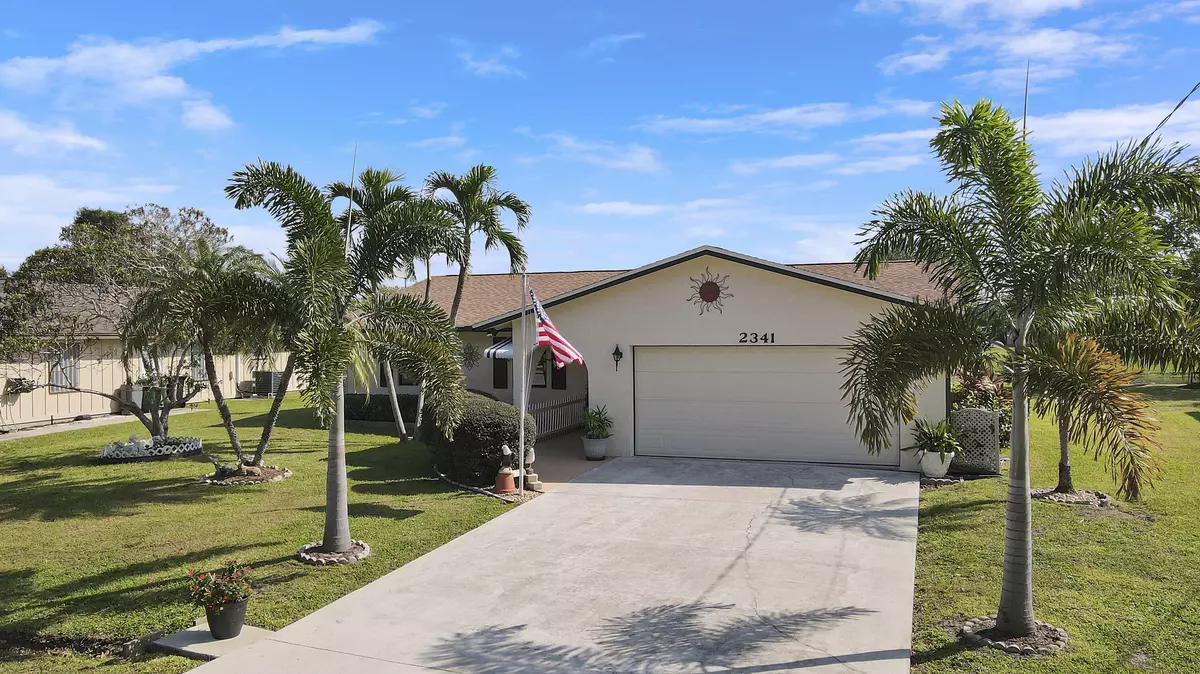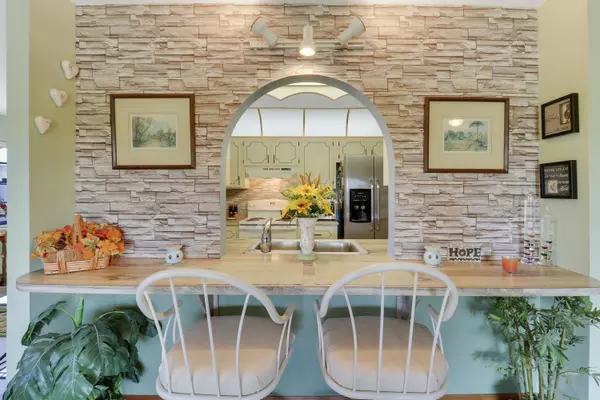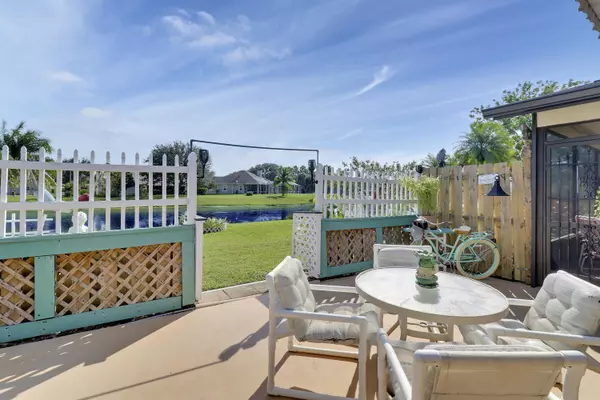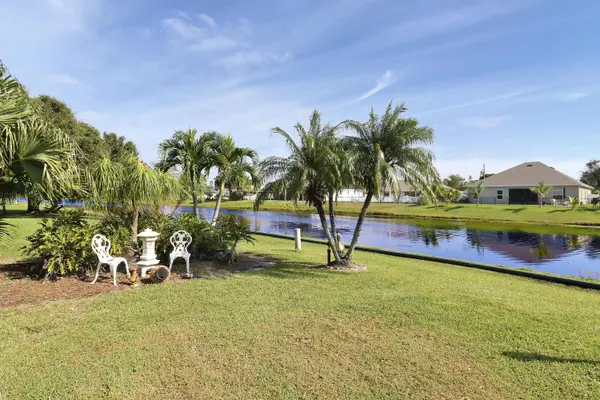Bought with Illustrated Properties LLC (Jupiter)
$380,000
$400,000
5.0%For more information regarding the value of a property, please contact us for a free consultation.
2341 SE Leithgow ST Port Saint Lucie, FL 34952
3 Beds
2 Baths
1,608 SqFt
Key Details
Sold Price $380,000
Property Type Single Family Home
Sub Type Single Family Detached
Listing Status Sold
Purchase Type For Sale
Square Footage 1,608 sqft
Price per Sqft $236
Subdivision Port St Lucie Section 30
MLS Listing ID RX-11034542
Sold Date 01/15/25
Style Ranch,Traditional
Bedrooms 3
Full Baths 2
Construction Status Resale
HOA Y/N No
Year Built 1983
Annual Tax Amount $1,898
Tax Year 2024
Lot Size 10,890 Sqft
Property Description
Experience the perfect blend of comfort and convenience in this beautifully updated 3-bedroom, 2-bath home, ideally situated near the vibrant border of Port Saint Lucie and Jensen Beach. Just moments away from the Treasure Coast Mall and the lively Downtown Stuart, you'll have easy access to an array of shopping, dining, and entertainment options, creating a lifestyle rich with local charm.This residence boasts a series of recent enhancements designed to ensure peace of mind and modern comfort. Key upgrades include a brand-new roof (2023), gutters (2024), HVAC system (2021) with updated ducting (2024), and a water heater (2022). The bathrooms, elegantly refreshed in 2015, add to the home's appeal. With all major systems meticulously updated,
Location
State FL
County St. Lucie
Area 7190
Zoning RS-2PS
Rooms
Other Rooms Family, Laundry-Inside, Laundry-Util/Closet, Util-Garage
Master Bath Mstr Bdrm - Ground, Separate Shower
Interior
Interior Features Bar, Entry Lvl Lvng Area, Stack Bedrooms
Heating Central, Electric
Cooling Central, Electric
Flooring Ceramic Tile, Tile
Furnishings Unfurnished
Exterior
Exterior Feature Auto Sprinkler, Covered Patio, Open Patio, Screened Patio
Parking Features 2+ Spaces, Driveway, Garage - Attached
Garage Spaces 2.0
Community Features Sold As-Is
Utilities Available Cable, Electric, Public Sewer, Public Water
Amenities Available None
Waterfront Description Lake
View Garden, Lake
Roof Type Comp Shingle
Present Use Sold As-Is
Exposure West
Private Pool No
Building
Lot Description 1/4 to 1/2 Acre, East of US-1, Paved Road, Public Road
Story 1.00
Foundation CBS, Stucco
Construction Status Resale
Others
Pets Allowed Yes
HOA Fee Include None
Senior Community No Hopa
Restrictions None
Acceptable Financing Cash, Conventional, FHA, VA
Horse Property No
Membership Fee Required No
Listing Terms Cash, Conventional, FHA, VA
Financing Cash,Conventional,FHA,VA
Pets Allowed No Restrictions
Read Less
Want to know what your home might be worth? Contact us for a FREE valuation!

Our team is ready to help you sell your home for the highest possible price ASAP





