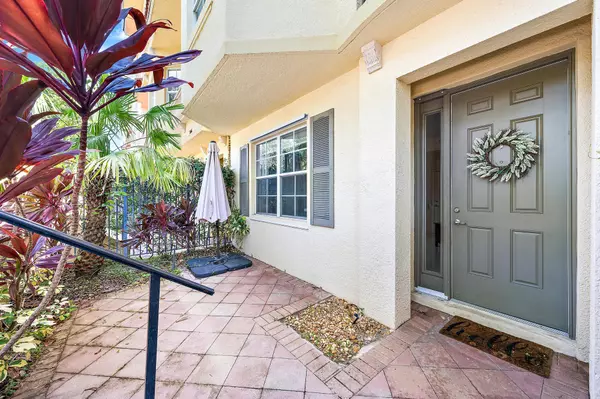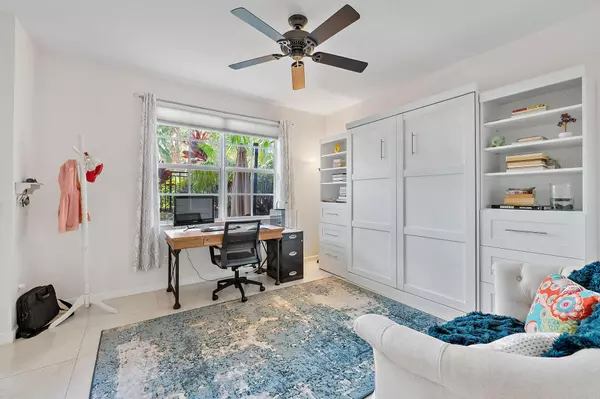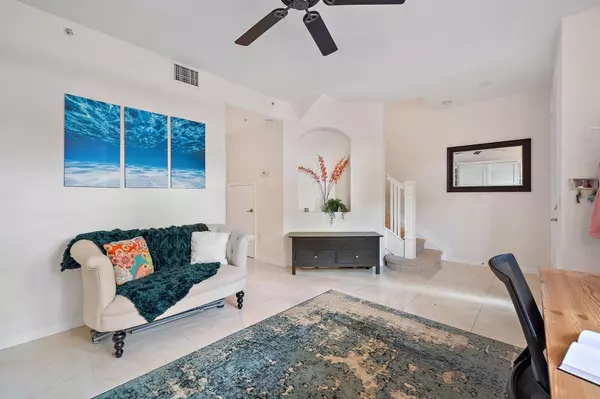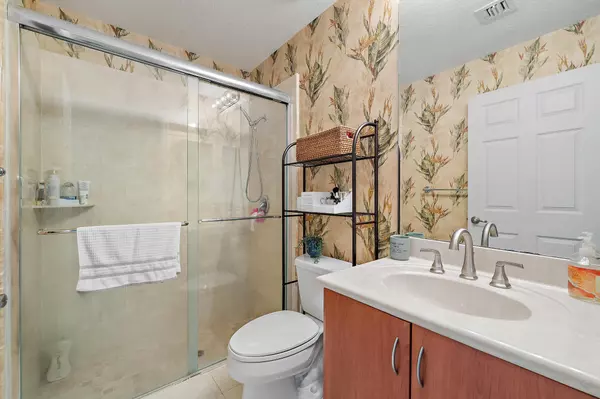Bought with Serhant
$515,000
$519,900
0.9%For more information regarding the value of a property, please contact us for a free consultation.
11772 Valencia Gardens AVE Palm Beach Gardens, FL 33410
2 Beds
3.1 Baths
2,110 SqFt
Key Details
Sold Price $515,000
Property Type Townhouse
Sub Type Townhouse
Listing Status Sold
Purchase Type For Sale
Square Footage 2,110 sqft
Price per Sqft $244
Subdivision Harbour Oaks
MLS Listing ID RX-11025673
Sold Date 01/15/25
Style Contemporary,Townhouse
Bedrooms 2
Full Baths 3
Half Baths 1
Construction Status Resale
HOA Fees $433/mo
HOA Y/N Yes
Year Built 2005
Annual Tax Amount $4,861
Tax Year 2023
Property Description
Step into this beautifully updated 2 master bedroom, 3.5 bathroom townhome in the heart of Palm Beach Gardens. Updates include 24 inch tiles throughout, crown molding, a newer AC system with efficient digital zone control, a quiet belt-driven garage door, & hardware modifications that allow for quick & easy storm preparations. The first floor features an elegant queen-size Murphy bed with added storage, alongside a full-size bathroom & shower. The home is walking distance from the Gardens Mall, Trader Joe's & Intracoastal Waterway as well as fabulous restaurants. Beachgoers are just minutes away from several fantastic options. The community includes delightful amenities to enjoy year-round with minimal maintenance for all residents. This home has been very well cared for & is a must see!!
Location
State FL
County Palm Beach
Community Harbour Oaks
Area 5230
Zoning PCD (city)
Rooms
Other Rooms Den/Office, Great, Laundry-Inside, Storage
Master Bath Dual Sinks, Separate Shower, Separate Tub
Interior
Interior Features Pantry, Split Bedroom, Upstairs Living Area, Volume Ceiling, Walk-in Closet
Heating Central
Cooling Electric
Flooring Tile
Furnishings Unfurnished
Exterior
Exterior Feature Open Patio
Parking Features Garage - Attached
Garage Spaces 2.0
Community Features Gated Community
Utilities Available Cable, Electric, Public Sewer, Public Water
Amenities Available Bike - Jog, Clubhouse, Community Room, Fitness Center, Manager on Site, Picnic Area, Pool, Sidewalks, Spa-Hot Tub, Street Lights
Waterfront Description None
View Garden
Roof Type Barrel
Exposure West
Private Pool No
Security Gate - Unmanned
Building
Story 3.00
Foundation Block, CBS, Concrete
Construction Status Resale
Schools
Elementary Schools Dwight D. Eisenhower Elementary School
Middle Schools Howell L. Watkins Middle School
High Schools William T. Dwyer High School
Others
Pets Allowed Restricted
HOA Fee Include Cable,Common Areas,Management Fees,Manager,Pool Service,Recrtnal Facility,Security,Water
Senior Community No Hopa
Restrictions Buyer Approval,Commercial Vehicles Prohibited,Lease OK w/Restrict,Maximum # Vehicles,No RV,Other,Tenant Approval
Security Features Gate - Unmanned
Acceptable Financing Cash, Conventional
Horse Property No
Membership Fee Required No
Listing Terms Cash, Conventional
Financing Cash,Conventional
Pets Allowed No Aggressive Breeds, Number Limit, Size Limit
Read Less
Want to know what your home might be worth? Contact us for a FREE valuation!

Our team is ready to help you sell your home for the highest possible price ASAP





