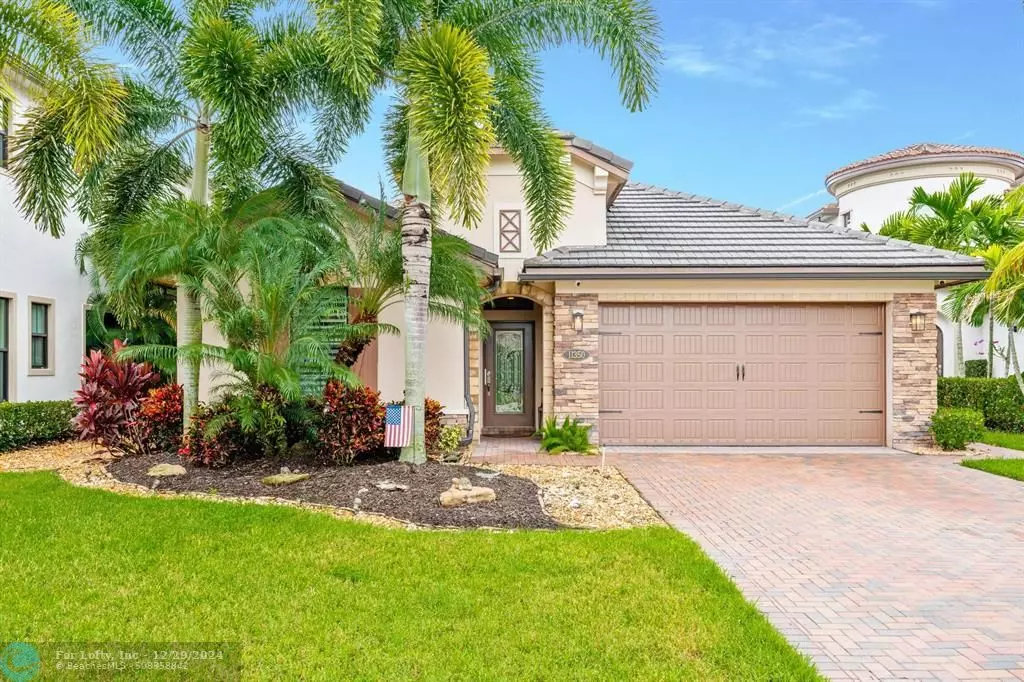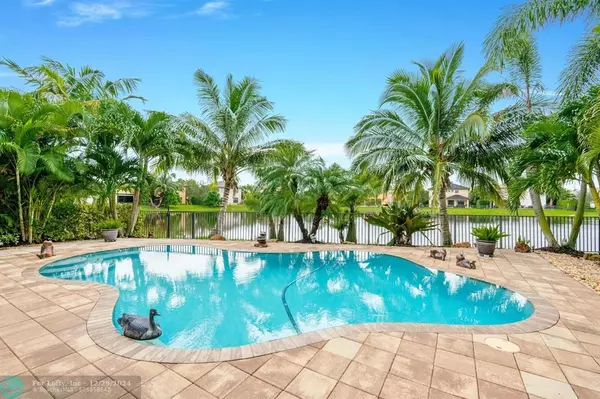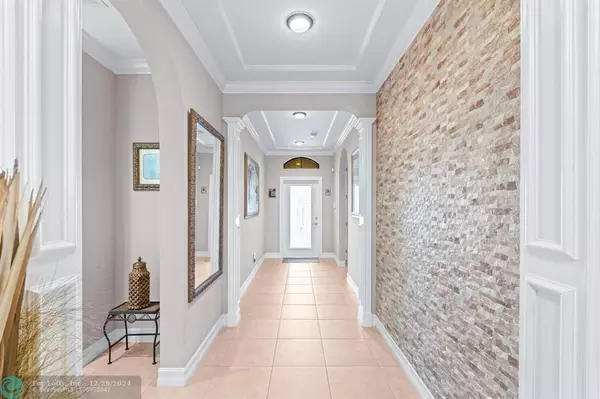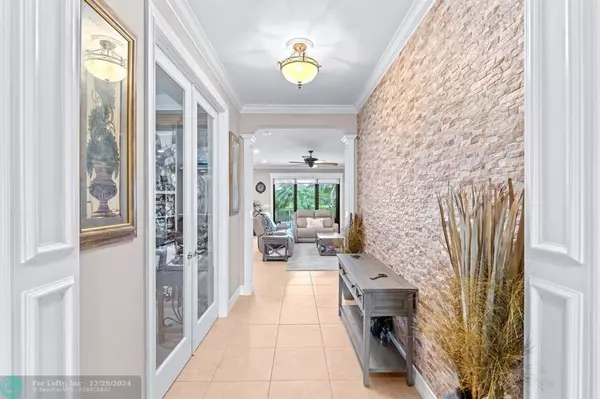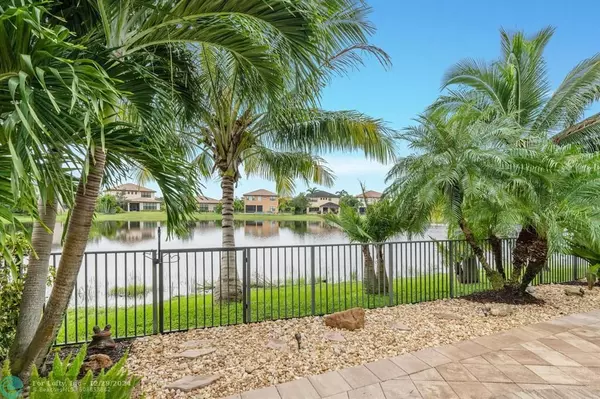$965,000
$1,014,900
4.9%For more information regarding the value of a property, please contact us for a free consultation.
11350 Fairfield St Parkland, FL 33076
3 Beds
2.5 Baths
2,182 SqFt
Key Details
Sold Price $965,000
Property Type Single Family Home
Sub Type Single
Listing Status Sold
Purchase Type For Sale
Square Footage 2,182 sqft
Price per Sqft $442
Subdivision Watercrest At Parkland
MLS Listing ID F10465032
Sold Date 12/27/24
Style WF/Pool/No Ocean Access
Bedrooms 3
Full Baths 2
Half Baths 1
Construction Status Resale
HOA Fees $467/mo
HOA Y/N Yes
Year Built 2014
Annual Tax Amount $11,990
Tax Year 2023
Lot Size 7,610 Sqft
Property Description
Amazing private setting on fab EXPANDED 3/2 1/2 Plus DEN Cul de Sac WATER FRONT Fully Fenced SALTWATER Pool home! Long Foyer entry with stone wall enhancements leading to open great room and kitchen showcasing stainless appliances, range hood/more... Neutral tile, Crown molding/ Plantation shutters throughout. French doors lead to 4 TH room W/custom lighting and built-ins .3 way split floor plan w/ Bose Surround Sound system in Kitch/Fam Rm. NEW AIR CONDITION. Outside security camera, landscape lights and stone and rock walkways leading to back .Epoxy Floor and pull down stair to attic in garage. Newly enhanced Amenities w/pickleball /tennis, bar and lounge, billiards, amazing waterfront pool/Spa and fitness center, dog park. Note: Low HOA! "Best of the West".
Location
State FL
County Broward County
Community Watercrest
Area North Broward 441 To Everglades (3611-3642)
Rooms
Bedroom Description Entry Level,Master Bedroom Ground Level
Other Rooms Den/Library/Office
Dining Room Eat-In Kitchen, Formal Dining, Snack Bar/Counter
Interior
Interior Features First Floor Entry, French Doors, Laundry Tub, Pantry, Roman Tub, 3 Bedroom Split, Walk-In Closets
Heating Central Heat, Electric Heat, Heat Pump/Reverse Cycle
Cooling Ceiling Fans, Central Cooling, Electric Cooling, Humidistat
Flooring Ceramic Floor
Equipment Automatic Garage Door Opener, Dishwasher, Disposal, Dryer, Gas Range, Icemaker, Microwave, Natural Gas, Owned Burglar Alarm, Refrigerator, Self Cleaning Oven, Wall Oven, Washer
Furnishings Unfurnished
Exterior
Exterior Feature Fence, High Impact Doors
Parking Features Attached
Garage Spaces 2.0
Pool Auto Pool Clean, Community Pool, Free Form, Private Pool, Salt Chlorination
Community Features Gated Community
Waterfront Description Lake Front
Water Access Y
Water Access Desc None
View Lake
Roof Type Flat Tile Roof
Private Pool No
Building
Lot Description Less Than 1/4 Acre Lot, Cul-De-Sac Lot
Foundation Cbs Construction
Sewer Municipal Sewer
Water Municipal Water
Construction Status Resale
Others
Pets Allowed Yes
HOA Fee Include 467
Senior Community No HOPA
Restrictions Assoc Approval Required,Ok To Lease With Res
Acceptable Financing Cash, Conventional, No Terms
Membership Fee Required No
Listing Terms Cash, Conventional, No Terms
Special Listing Condition Disclosure
Pets Allowed No Aggressive Breeds
Read Less
Want to know what your home might be worth? Contact us for a FREE valuation!

Our team is ready to help you sell your home for the highest possible price ASAP

Bought with One Sotheby's Int'l Realty

