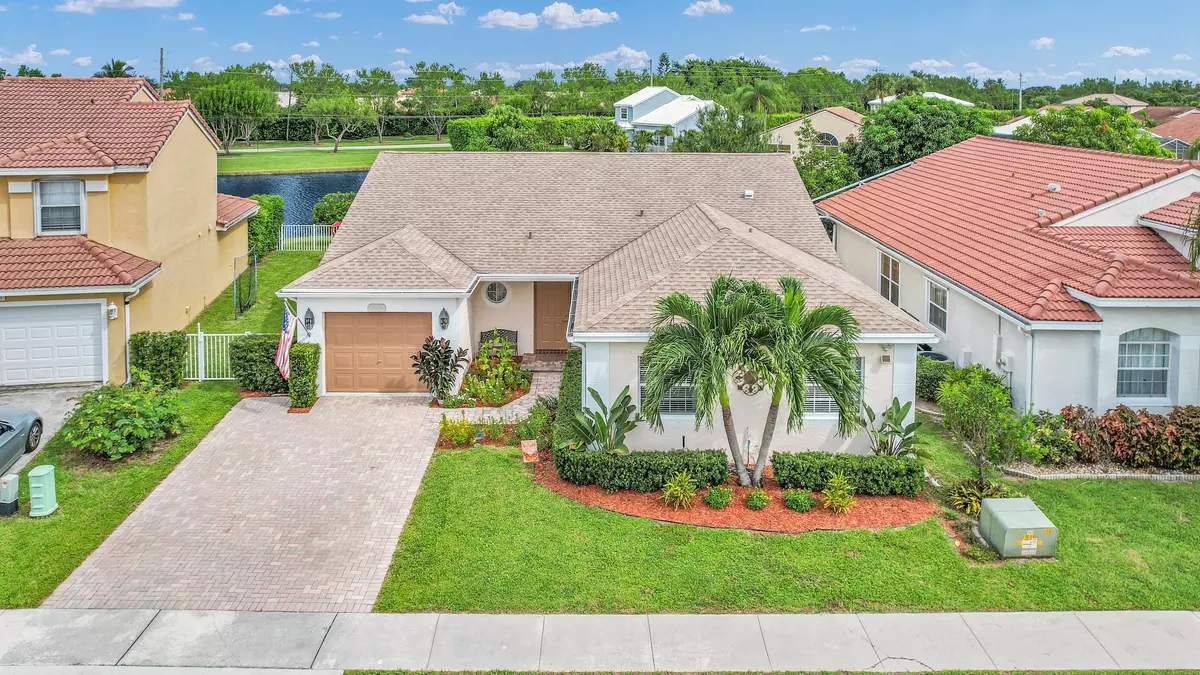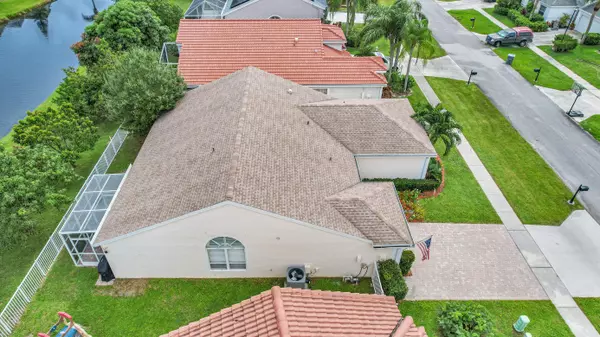Bought with Luxury Partners Realty
$673,000
$689,000
2.3%For more information regarding the value of a property, please contact us for a free consultation.
9561 Tavernier DR Boca Raton, FL 33496
3 Beds
2.1 Baths
1,984 SqFt
Key Details
Sold Price $673,000
Property Type Single Family Home
Sub Type Single Family Detached
Listing Status Sold
Purchase Type For Sale
Square Footage 1,984 sqft
Price per Sqft $339
Subdivision Boca Landings
MLS Listing ID RX-11023051
Sold Date 12/27/24
Style < 4 Floors,Contemporary
Bedrooms 3
Full Baths 2
Half Baths 1
Construction Status Resale
HOA Fees $191/mo
HOA Y/N Yes
Year Built 1992
Annual Tax Amount $5,231
Tax Year 2023
Lot Size 5,023 Sqft
Property Description
Get ready to be impressed! Lakefront Move-In Ready Immaculate and fully renovated 3 bed 21/2 bath. Open floorplan has just under 2000 sq ft of AC living space with vaulted ceilings, extra high hats, flat ceilings and crown molding! No popcorn! Stylish flooring throughout ''no carpets here!'' Renovated Bathrooms elude elegance, Top style kitchen cabinets and quartz counters. In home laundry room. Roof 2016 Water heater2016 AC 2018 Fully fenced yard 2017 w playground and fruit trees. Screen patio 2020 Complete Storm shutters. Lake fed sprinklers, Double wide paver driveway. Community offers low maintenance fee includes Cable and Wi-Fi, Olympic pool, kiddie pool, tot lot, pickle-racquet-basketball tennis, sidewalk thru-out neighborhood for bike and walking safely! Check out the Great Schools
Location
State FL
County Palm Beach
Community Boca Landings
Area 4760
Zoning RS
Rooms
Other Rooms Family, Laundry-Inside
Master Bath Dual Sinks, Mstr Bdrm - Ground
Interior
Interior Features Built-in Shelves, Ctdrl/Vault Ceilings, Foyer, Volume Ceiling, Walk-in Closet
Heating Central
Cooling Attic Fan, Central
Flooring Laminate, Tile
Furnishings Unfurnished
Exterior
Exterior Feature Auto Sprinkler, Fruit Tree(s), Lake/Canal Sprinkler, Open Patio, Screened Patio
Parking Features 2+ Spaces, Garage - Attached
Garage Spaces 1.0
Community Features Sold As-Is
Utilities Available Cable, Electric, Public Sewer, Public Water
Amenities Available Basketball, Bike - Jog, Community Room, Pickleball, Playground, Pool, Sidewalks, Street Lights, Tennis
Waterfront Description Lake
View Lake
Roof Type Comp Shingle
Present Use Sold As-Is
Exposure South
Private Pool No
Security Security Patrol
Building
Lot Description < 1/4 Acre, Irregular Lot, Sidewalks
Story 1.00
Foundation CBS, Stucco
Construction Status Resale
Schools
Elementary Schools Whispering Pines Elementary School
Middle Schools Omni Middle School
High Schools Olympic Heights Community High
Others
Pets Allowed Yes
HOA Fee Include Cable,Manager
Senior Community No Hopa
Restrictions Commercial Vehicles Prohibited,Lease OK
Security Features Security Patrol
Acceptable Financing Cash, Conventional, FHA, VA
Horse Property No
Membership Fee Required No
Listing Terms Cash, Conventional, FHA, VA
Financing Cash,Conventional,FHA,VA
Read Less
Want to know what your home might be worth? Contact us for a FREE valuation!

Our team is ready to help you sell your home for the highest possible price ASAP





